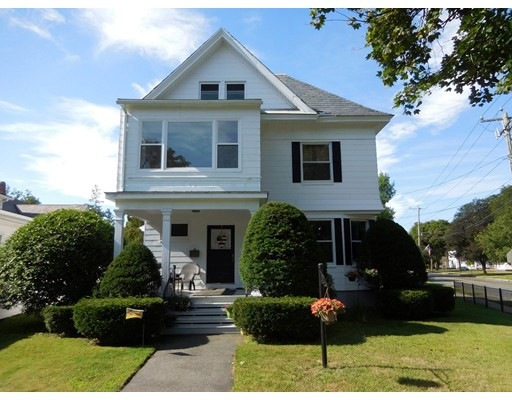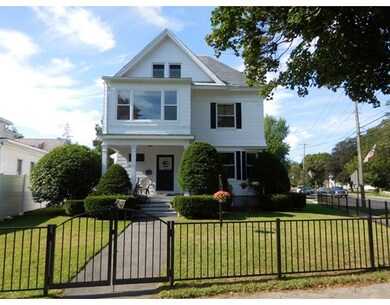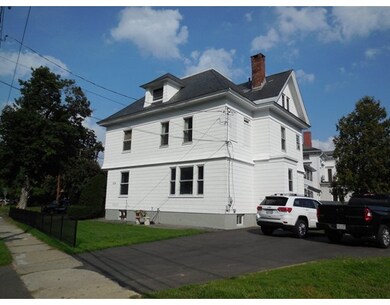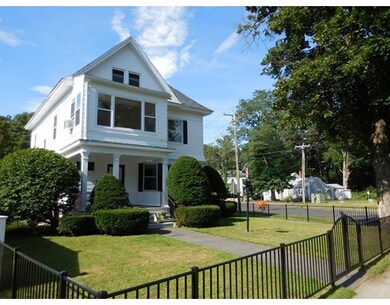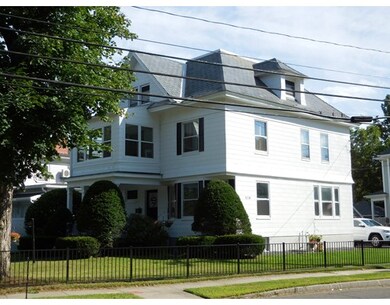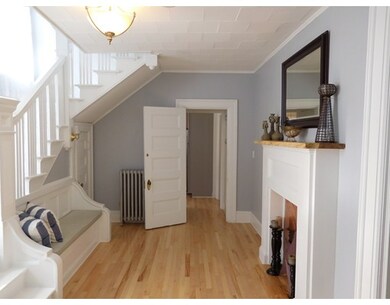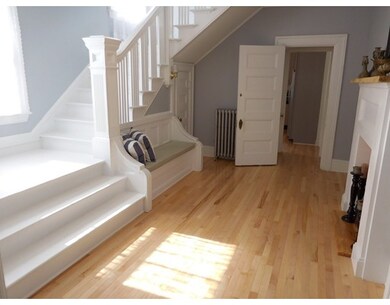
176 Main St Easthampton, MA 01027
About This Home
As of May 2020Classic Victorian with many original features and charming details, combined with tasteful updates, located between Easthampton's vibrant downtown and the Williston campus! From the traditional front porch you enter a gracious foyer with a wide staircase, built-in bench with storage, and a decorative faux fireplace. The open living space (14x33) combines the living room and dining room, and is flooded with natural light from 7 windows. It has gleaming hardwood flooring, recessed lights, and built-in china cabinet. There is a new kitchen with granite counters, beautiful cabinetry, hardwood floor, stainless steel appliances, and adjacent laundry room. On the second level there are 3 bedrooms, a completely remodeled bath, and a magnificent study/office/play room with wall-to-wall windows. The full walk-up attic offers wonderful storage, and great expansion potential. All new windows, and numerous mechanical updates!
Home Details
Home Type
Single Family
Est. Annual Taxes
$6,723
Year Built
1900
Lot Details
0
Listing Details
- Lot Description: Paved Drive, Level
- Property Type: Single Family
- Single Family Type: Detached
- Style: Victorian
- Other Agent: 2.00
- Lead Paint: Unknown
- Year Round: Yes
- Year Built Description: Approximate
- Special Features: None
- Property Sub Type: Detached
- Year Built: 1900
Interior Features
- Has Basement: Yes
- Number of Rooms: 8
- Amenities: Shopping, Park, Stables, Golf Course, Bike Path, Highway Access, Private School
- Electric: 220 Volts, 150 Amps
- Energy: Insulated Windows
- Flooring: Hardwood
- Interior Amenities: Cable Available, Walk-up Attic
- Basement: Full, Interior Access, Bulkhead, Concrete Floor
- Bedroom 2: Second Floor
- Bedroom 3: Second Floor
- Bathroom #1: First Floor
- Bathroom #2: Second Floor
- Kitchen: First Floor
- Living Room: First Floor
- Master Bedroom: Second Floor
- Master Bedroom Description: Flooring - Hardwood
- Dining Room: First Floor
- No Bedrooms: 3
- Full Bathrooms: 1
- Half Bathrooms: 1
- Oth1 Room Name: Foyer
- Oth1 Dscrp: Flooring - Hardwood
- Oth2 Room Name: Study
- Oth2 Dscrp: Flooring - Hardwood, Window(s) - Picture
- Main Lo: E21301
- Main So: M95332
- Estimated Sq Ft: 2171.00
Exterior Features
- Construction: Frame
- Exterior: Shake
- Exterior Features: Porch
- Foundation: Fieldstone, Brick
Garage/Parking
- Parking: Paved Driveway
- Parking Spaces: 4
Utilities
- Hot Water: Oil, Tank
- Utility Connections: for Electric Range, for Electric Dryer, Washer Hookup
- Sewer: City/Town Sewer
- Water: City/Town Water
Lot Info
- Assessor Parcel Number: M:00144 B:00020 L:00000
- Zoning: R-5
- Acre: 0.14
- Lot Size: 6098.00
Ownership History
Purchase Details
Home Financials for this Owner
Home Financials are based on the most recent Mortgage that was taken out on this home.Purchase Details
Home Financials for this Owner
Home Financials are based on the most recent Mortgage that was taken out on this home.Purchase Details
Home Financials for this Owner
Home Financials are based on the most recent Mortgage that was taken out on this home.Similar Homes in Easthampton, MA
Home Values in the Area
Average Home Value in this Area
Purchase History
| Date | Type | Sale Price | Title Company |
|---|---|---|---|
| Not Resolvable | $348,000 | None Available | |
| Not Resolvable | $300,000 | -- | |
| Not Resolvable | $130,000 | -- |
Mortgage History
| Date | Status | Loan Amount | Loan Type |
|---|---|---|---|
| Open | $337,560 | New Conventional | |
| Previous Owner | $65,000 | Balloon | |
| Previous Owner | $180,000 | New Conventional | |
| Previous Owner | $100,000 | Commercial | |
| Previous Owner | $115,000 | Commercial | |
| Previous Owner | $25,000 | Commercial | |
| Previous Owner | $36,286 | Commercial | |
| Previous Owner | $50,000 | Commercial |
Property History
| Date | Event | Price | Change | Sq Ft Price |
|---|---|---|---|---|
| 05/15/2020 05/15/20 | Sold | $348,000 | -0.6% | $160 / Sq Ft |
| 03/24/2020 03/24/20 | Pending | -- | -- | -- |
| 03/18/2020 03/18/20 | For Sale | $350,000 | +16.7% | $161 / Sq Ft |
| 10/27/2017 10/27/17 | Sold | $300,000 | +0.2% | $138 / Sq Ft |
| 08/31/2017 08/31/17 | Pending | -- | -- | -- |
| 08/23/2017 08/23/17 | For Sale | $299,500 | +130.4% | $138 / Sq Ft |
| 09/30/2015 09/30/15 | Sold | $130,000 | 0.0% | $60 / Sq Ft |
| 09/18/2015 09/18/15 | Pending | -- | -- | -- |
| 07/27/2015 07/27/15 | Off Market | $130,000 | -- | -- |
| 07/21/2015 07/21/15 | Price Changed | $149,500 | -6.3% | $69 / Sq Ft |
| 07/14/2015 07/14/15 | For Sale | $159,500 | +22.7% | $73 / Sq Ft |
| 07/03/2015 07/03/15 | Pending | -- | -- | -- |
| 06/25/2015 06/25/15 | Off Market | $130,000 | -- | -- |
| 06/16/2015 06/16/15 | Price Changed | $159,500 | -11.1% | $73 / Sq Ft |
| 06/04/2015 06/04/15 | Price Changed | $179,500 | -5.3% | $83 / Sq Ft |
| 06/02/2015 06/02/15 | For Sale | $189,500 | +45.8% | $87 / Sq Ft |
| 05/08/2015 05/08/15 | Off Market | $130,000 | -- | -- |
| 04/13/2015 04/13/15 | Price Changed | $189,500 | -5.0% | $87 / Sq Ft |
| 03/17/2015 03/17/15 | For Sale | $199,500 | -- | $92 / Sq Ft |
Tax History Compared to Growth
Tax History
| Year | Tax Paid | Tax Assessment Tax Assessment Total Assessment is a certain percentage of the fair market value that is determined by local assessors to be the total taxable value of land and additions on the property. | Land | Improvement |
|---|---|---|---|---|
| 2025 | $6,723 | $491,800 | $105,000 | $386,800 |
| 2024 | $6,493 | $478,800 | $102,000 | $376,800 |
| 2023 | $4,927 | $336,300 | $89,900 | $246,400 |
| 2022 | $5,559 | $336,300 | $89,900 | $246,400 |
| 2021 | $6,120 | $348,900 | $89,900 | $259,000 |
| 2020 | $5,973 | $336,300 | $89,900 | $246,400 |
| 2019 | $4,851 | $313,800 | $89,900 | $223,900 |
| 2018 | $27,314 | $291,200 | $84,800 | $206,400 |
| 2017 | $3,936 | $242,800 | $81,500 | $161,300 |
| 2016 | $3,754 | $240,800 | $81,500 | $159,300 |
| 2015 | $3,648 | $240,800 | $81,500 | $159,300 |
Agents Affiliated with this Home
-
Carla Ness

Seller's Agent in 2020
Carla Ness
Delap Real Estate LLC
(413) 695-6569
2 in this area
49 Total Sales
-
Paul Gallagher

Buyer's Agent in 2020
Paul Gallagher
Gallagher Real Estate
(413) 218-4899
9 in this area
500 Total Sales
-
Charles Conner

Seller's Agent in 2017
Charles Conner
Taylor Agency
(413) 246-2051
53 in this area
97 Total Sales
-
R
Buyer's Agent in 2015
Roisin Quinn
Coldwell Banker Community REALTORS®
Map
Source: MLS Property Information Network (MLS PIN)
MLS Number: 72218037
APN: EHAM-000144-000020
- 19 Nicols Way Unit 19
- 17 Nicols Way Unit 17
- 11 Nicols Way Unit 11
- 50 Williston Ave
- 51 Taft Ave
- 7 Gaston St
- M143 &152 Glendale St
- 385 Main St
- 11 Stone Path Ln
- 14 Sheldon Ave
- 16 Sheldon Ave
- 21 Mount Tom Ave
- 64 South St Unit 7
- 351 Main St Unit G
- 157 Pleasant St Unit 159
- 98 Everett St
- 16 Pomeroy Meadow Rd
- 12 Glen Cove Place Unit B
- 10 Glen Cove Place Unit A
- 74 Parsons St
