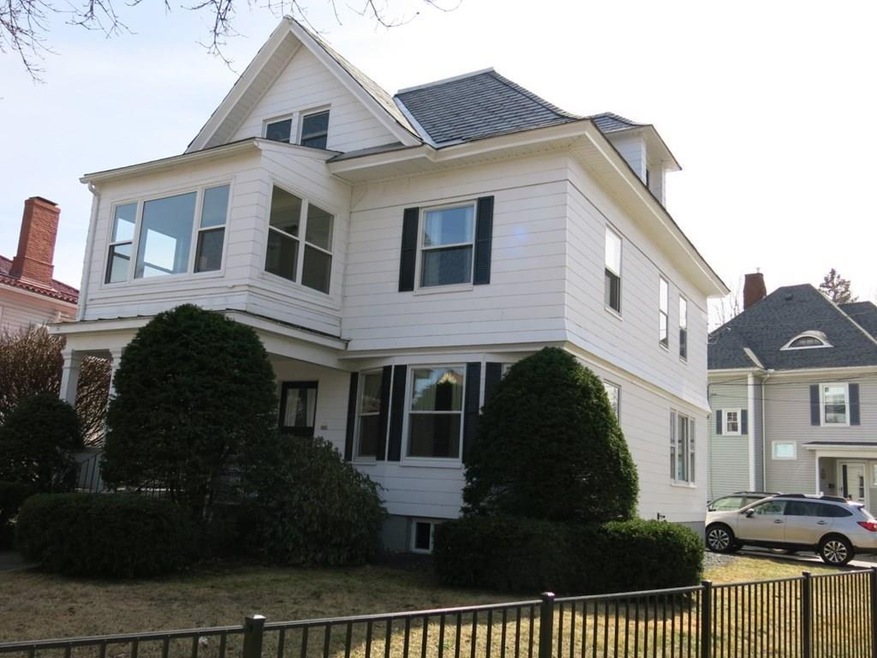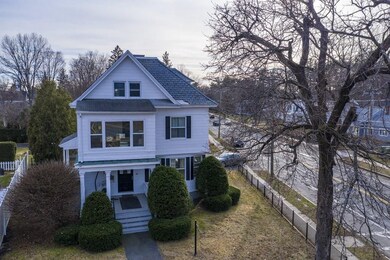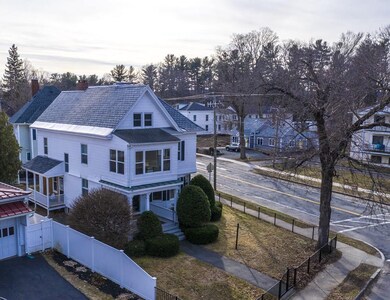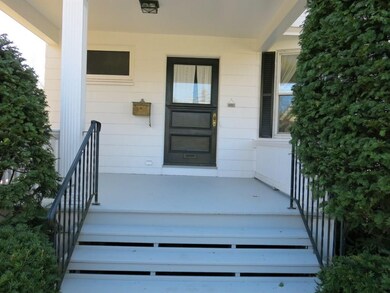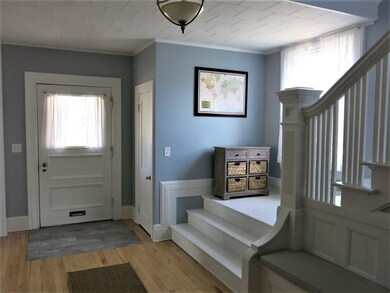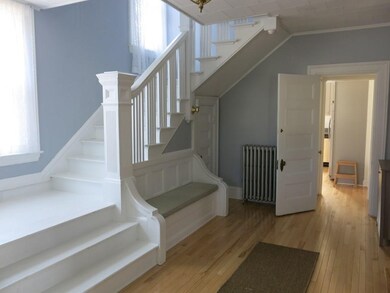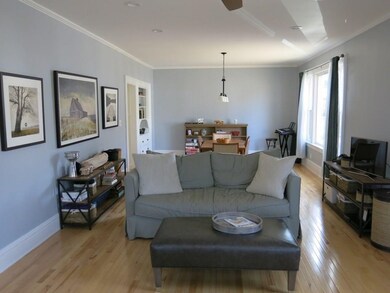
176 Main St Easthampton, MA 01027
Highlights
- Wood Flooring
- Porch
- Heating System Uses Steam
About This Home
As of May 2020Near the heart of vibrant downtown Easthampton, sits this light-filled Victorian home with many recent updates. This home retains its Victorian charm with an elegant entrance hall with a half bath off of it and a lovely built in bench. Open living room and dining room has a wonderful bay window in the front. Charming built in cupboard in the dining area. Kitchen is very modern with granite countertops. There is a pantry/laundry room off of the kitchen. Up the elegant stairs, you will find 3 bedrooms and a beautiful sunporch or study in the front of the house. Gorgeous modern tiled full bath with a linen closet in the generous hall. Gleaming hardwood floors through out the house. High ceiling attic space might be able to be made into a master bedroom suite or a family room, if you want extra space. Many recent updates including electrical service which included removal of knob and tube wiring, newer appliances and hot water heater to name just a few things. Video is coming soon.
Home Details
Home Type
- Single Family
Est. Annual Taxes
- $6,723
Year Built
- Built in 1900
Kitchen
- Range<<rangeHoodToken>>
- Dishwasher
- Disposal
Laundry
- Dryer
- Washer
Utilities
- Heating System Uses Steam
- Heating System Uses Oil
- Water Holding Tank
- Oil Water Heater
Additional Features
- Wood Flooring
- Porch
- Property is zoned R-5
- Basement
Listing and Financial Details
- Assessor Parcel Number M:00144 B:00020 L:00000
Ownership History
Purchase Details
Home Financials for this Owner
Home Financials are based on the most recent Mortgage that was taken out on this home.Purchase Details
Home Financials for this Owner
Home Financials are based on the most recent Mortgage that was taken out on this home.Purchase Details
Home Financials for this Owner
Home Financials are based on the most recent Mortgage that was taken out on this home.Similar Homes in Easthampton, MA
Home Values in the Area
Average Home Value in this Area
Purchase History
| Date | Type | Sale Price | Title Company |
|---|---|---|---|
| Not Resolvable | $348,000 | None Available | |
| Not Resolvable | $300,000 | -- | |
| Not Resolvable | $130,000 | -- |
Mortgage History
| Date | Status | Loan Amount | Loan Type |
|---|---|---|---|
| Open | $337,560 | New Conventional | |
| Previous Owner | $65,000 | Balloon | |
| Previous Owner | $180,000 | New Conventional | |
| Previous Owner | $100,000 | Commercial | |
| Previous Owner | $115,000 | Commercial | |
| Previous Owner | $25,000 | Commercial | |
| Previous Owner | $36,286 | Commercial | |
| Previous Owner | $50,000 | Commercial |
Property History
| Date | Event | Price | Change | Sq Ft Price |
|---|---|---|---|---|
| 05/15/2020 05/15/20 | Sold | $348,000 | -0.6% | $160 / Sq Ft |
| 03/24/2020 03/24/20 | Pending | -- | -- | -- |
| 03/18/2020 03/18/20 | For Sale | $350,000 | +16.7% | $161 / Sq Ft |
| 10/27/2017 10/27/17 | Sold | $300,000 | +0.2% | $138 / Sq Ft |
| 08/31/2017 08/31/17 | Pending | -- | -- | -- |
| 08/23/2017 08/23/17 | For Sale | $299,500 | +130.4% | $138 / Sq Ft |
| 09/30/2015 09/30/15 | Sold | $130,000 | 0.0% | $60 / Sq Ft |
| 09/18/2015 09/18/15 | Pending | -- | -- | -- |
| 07/27/2015 07/27/15 | Off Market | $130,000 | -- | -- |
| 07/21/2015 07/21/15 | Price Changed | $149,500 | -6.3% | $69 / Sq Ft |
| 07/14/2015 07/14/15 | For Sale | $159,500 | +22.7% | $73 / Sq Ft |
| 07/03/2015 07/03/15 | Pending | -- | -- | -- |
| 06/25/2015 06/25/15 | Off Market | $130,000 | -- | -- |
| 06/16/2015 06/16/15 | Price Changed | $159,500 | -11.1% | $73 / Sq Ft |
| 06/04/2015 06/04/15 | Price Changed | $179,500 | -5.3% | $83 / Sq Ft |
| 06/02/2015 06/02/15 | For Sale | $189,500 | +45.8% | $87 / Sq Ft |
| 05/08/2015 05/08/15 | Off Market | $130,000 | -- | -- |
| 04/13/2015 04/13/15 | Price Changed | $189,500 | -5.0% | $87 / Sq Ft |
| 03/17/2015 03/17/15 | For Sale | $199,500 | -- | $92 / Sq Ft |
Tax History Compared to Growth
Tax History
| Year | Tax Paid | Tax Assessment Tax Assessment Total Assessment is a certain percentage of the fair market value that is determined by local assessors to be the total taxable value of land and additions on the property. | Land | Improvement |
|---|---|---|---|---|
| 2025 | $6,723 | $491,800 | $105,000 | $386,800 |
| 2024 | $6,493 | $478,800 | $102,000 | $376,800 |
| 2023 | $4,927 | $336,300 | $89,900 | $246,400 |
| 2022 | $5,559 | $336,300 | $89,900 | $246,400 |
| 2021 | $6,120 | $348,900 | $89,900 | $259,000 |
| 2020 | $5,973 | $336,300 | $89,900 | $246,400 |
| 2019 | $4,851 | $313,800 | $89,900 | $223,900 |
| 2018 | $27,314 | $291,200 | $84,800 | $206,400 |
| 2017 | $3,936 | $242,800 | $81,500 | $161,300 |
| 2016 | $3,754 | $240,800 | $81,500 | $159,300 |
| 2015 | $3,648 | $240,800 | $81,500 | $159,300 |
Agents Affiliated with this Home
-
Carla Ness

Seller's Agent in 2020
Carla Ness
Delap Real Estate LLC
(413) 695-6569
2 in this area
49 Total Sales
-
Paul Gallagher

Buyer's Agent in 2020
Paul Gallagher
Gallagher Real Estate
(413) 218-4899
9 in this area
500 Total Sales
-
Charles Conner

Seller's Agent in 2017
Charles Conner
Taylor Agency
(413) 246-2051
53 in this area
97 Total Sales
-
R
Buyer's Agent in 2015
Roisin Quinn
Coldwell Banker Community REALTORS®
Map
Source: MLS Property Information Network (MLS PIN)
MLS Number: 72635047
APN: EHAM-000144-000020
- 19 Nicols Way Unit 19
- 17 Nicols Way Unit 17
- 11 Nicols Way Unit 11
- 33 West St
- 50 Williston Ave
- 51 Taft Ave
- 7 Gaston St
- 6 Oakridge Cir
- M143 &152 Glendale St
- 385 Main St
- 11 Stone Path Ln
- 14 Sheldon Ave
- 16 Sheldon Ave
- 21 Mount Tom Ave
- 64 South St Unit 7
- 351 Main St Unit G
- 157 Pleasant St Unit 159
- 98 Everett St
- 17 John St
- 16 Pomeroy Meadow Rd
