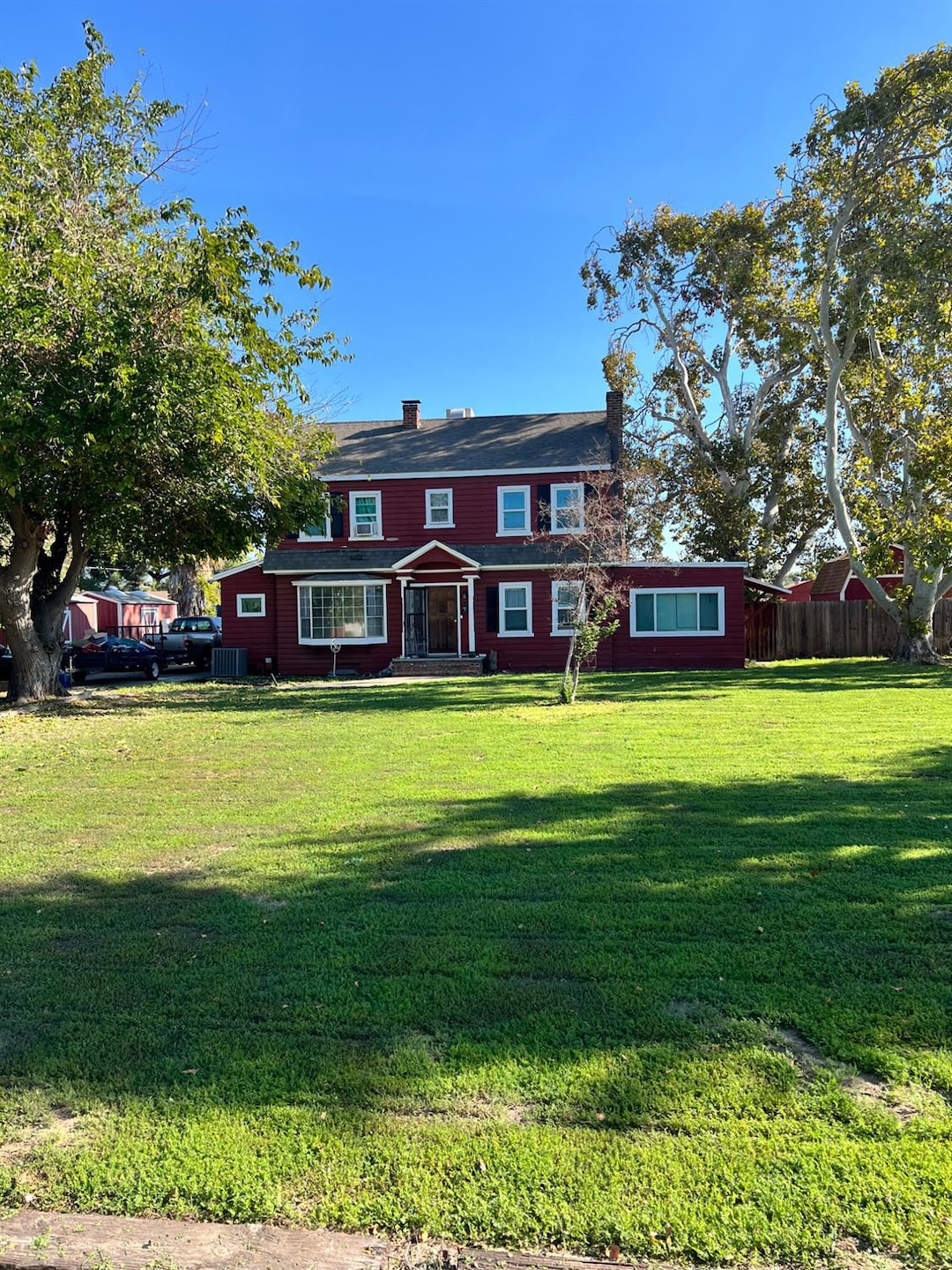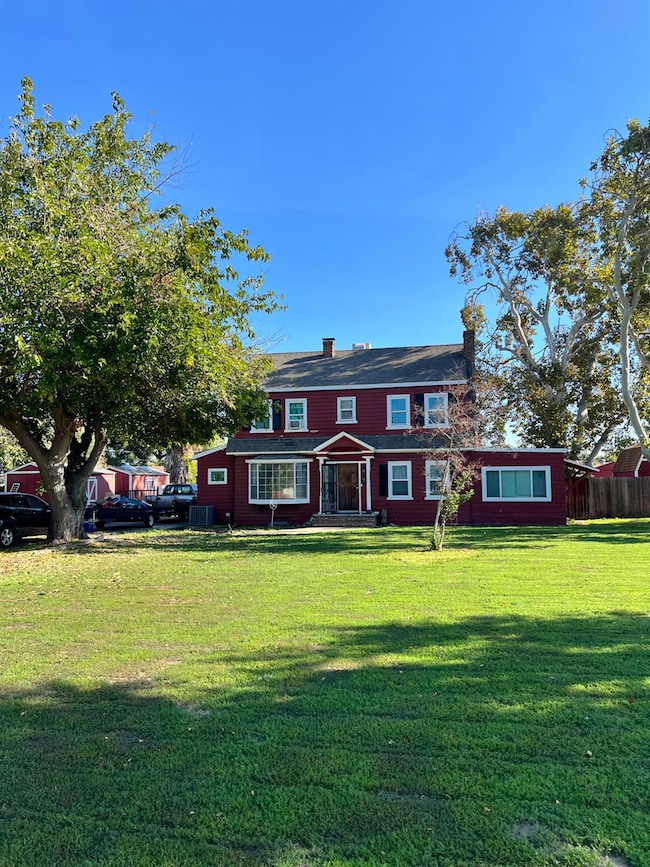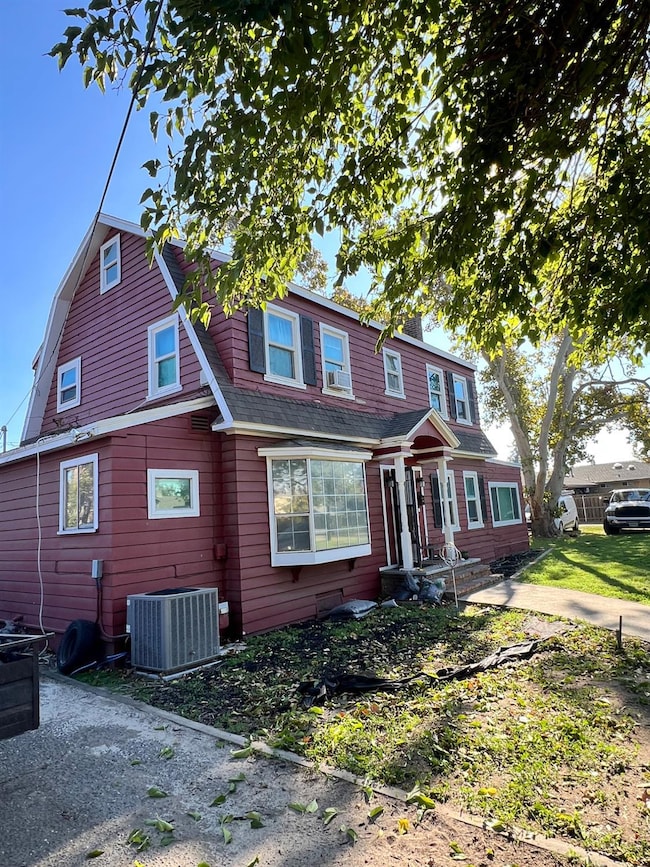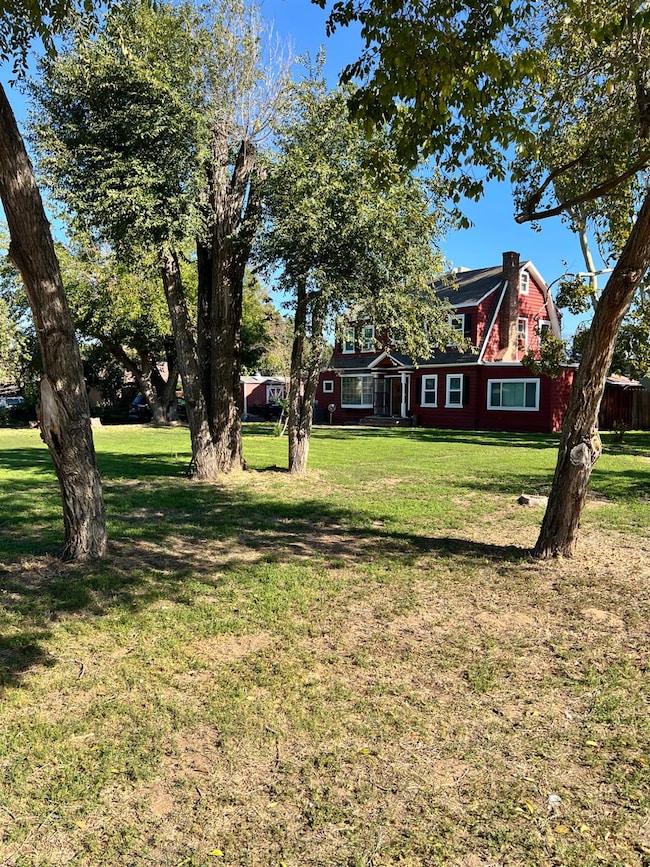17600 S Austin Rd Manteca, CA 95336
Estimated payment $4,390/month
Highlights
- Guest House
- Custom Home
- Deck
- Private Pool
- City View
- Cathedral Ceiling
About This Home
Unlimited possibilities with this classic Dutch Colonial charmer. This large property offers a primary vintage home and a 3bd/2bth second unit in the back. Ideal for a multi generational living. wear comfortable shoes; lots to see. The kitchen has two cooktops, one gas and one electric with a breakfast area ideal for a large gathering. There is a full bath on each floor. Many improvements have been made over the years. The property has two wells and two septic systems one for each dwelling. The manufactured home is on propane, it is an open concept floorpan with a large kitchen and separate master. The main house features two fireplaces, flexible living spaces and is currently functioning as a 4 bedroom. One second floor room has attic access to a large closet space. Overall the property offers unlimited possibilities for its use with multiple out buildings and open space.
Home Details
Home Type
- Single Family
Year Built
- Built in 1936 | Remodeled
Lot Details
- 0.91 Acre Lot
- West Facing Home
- Chain Link Fence
- Property is zoned R1
Parking
- 2 Car Garage
- 4 Open Parking Spaces
- Front Facing Garage
- Side by Side Parking
- Gravel Driveway
Home Design
- Custom Home
- Farmhouse Style Home
- Split Level Home
- Fixer Upper
- Raised Foundation
- Composition Roof
- Wood Siding
Interior Spaces
- 2,355 Sq Ft Home
- 2-Story Property
- Beamed Ceilings
- Cathedral Ceiling
- 2 Fireplaces
- Brick Fireplace
- Family Room
- Formal Dining Room
- Wood Flooring
- City Views
- Partial Basement
- Laundry in unit
Kitchen
- Breakfast Area or Nook
- Built-In Electric Oven
- Gas Cooktop
- Range Hood
- Plumbed For Ice Maker
- Dishwasher
- Kitchen Island
- Tile Countertops
Bedrooms and Bathrooms
- 4 Bedrooms
- Main Floor Bedroom
- Window or Skylight in Bathroom
Outdoor Features
- Private Pool
- Deck
- Shed
- Outbuilding
- Rear Porch
Additional Homes
- Guest House
Utilities
- Central Heating and Cooling System
- Window Unit Cooling System
- 220 Volts
- Gas Tank Leased
- Private Water Source
- Well
- Gas Water Heater
- Septic System
- Cable TV Available
Community Details
- No Home Owners Association
Listing and Financial Details
- Assessor Parcel Number 208-200-13
Map
Tax History
| Year | Tax Paid | Tax Assessment Tax Assessment Total Assessment is a certain percentage of the fair market value that is determined by local assessors to be the total taxable value of land and additions on the property. | Land | Improvement |
|---|---|---|---|---|
| 2025 | $5,083 | $275,272 | $66,597 | $208,675 |
| 2024 | $4,922 | $269,876 | $65,292 | $204,584 |
| 2023 | $3,519 | $264,585 | $64,012 | $200,573 |
| 2022 | $3,146 | $259,398 | $62,757 | $196,641 |
| 2021 | $2,912 | $254,313 | $61,527 | $192,786 |
| 2020 | $3,083 | $251,707 | $60,897 | $190,810 |
| 2019 | $2,943 | $246,772 | $59,703 | $187,069 |
| 2018 | $2,725 | $241,934 | $58,533 | $183,401 |
| 2017 | $2,686 | $237,191 | $57,386 | $179,805 |
| 2016 | $2,622 | $232,542 | $56,261 | $176,281 |
| 2014 | $2,439 | $224,564 | $54,330 | $170,234 |
Property History
| Date | Event | Price | List to Sale | Price per Sq Ft |
|---|---|---|---|---|
| 02/07/2026 02/07/26 | Price Changed | $769,950 | -1.3% | $327 / Sq Ft |
| 11/03/2025 11/03/25 | For Sale | $780,000 | -- | $331 / Sq Ft |
Purchase History
| Date | Type | Sale Price | Title Company |
|---|---|---|---|
| Grant Deed | -- | None Listed On Document | |
| Grant Deed | -- | None Listed On Document | |
| Grant Deed | -- | None Listed On Document | |
| Deed | -- | -- | |
| Interfamily Deed Transfer | -- | None Available |
Source: MetroList
MLS Number: 225138925
APN: 208-200-13
- 277 Garden Circle Dr E
- 2030 Hyannis Cir
- 123 E Highway 120
- 150 Pestana Ave Unit 124
- 150 Pestana Ave Unit 99
- 1815 Azure Ct
- 1830 E Yosemite Ave Unit 7
- 1830 E Yosemite Ave
- 1830 E Yosemite Ave Unit 128
- 1830 E Yosemite Ave Unit 4
- 461 Walcott St
- 715 Bobcat Ln
- 309 Lovell Way
- 1560 Snapdragon Way
- 1250 Slayton Dr
- 311 Charles Ave
- 1253 E Louise Ave
- 1152 Laureto St
- 9115 Southland Rd
- 1231 Marceline Dr
- 536 Pestana Ave
- 1634 Sierra Creek Dr
- 574 Button Ave
- 794 Button Ave
- 1005 E Atherton Dr
- 430 Sutter St
- 801 E Atherton Dr
- 1810 Crestwood Ave
- 405 Eastwood Ave
- 832 Marion St
- 717 W Atherton Dr
- 468 Cherry Ln Unit Upstairs
- 1155 W Center St
- 350 N Union Rd
- 367 N Union Rd
- 1212 W Center St
- 349 S Union Rd
- 1257 Crom St
- 925 W Lathrop Rd
- 1451 W Center St
Ask me questions while you tour the home.




