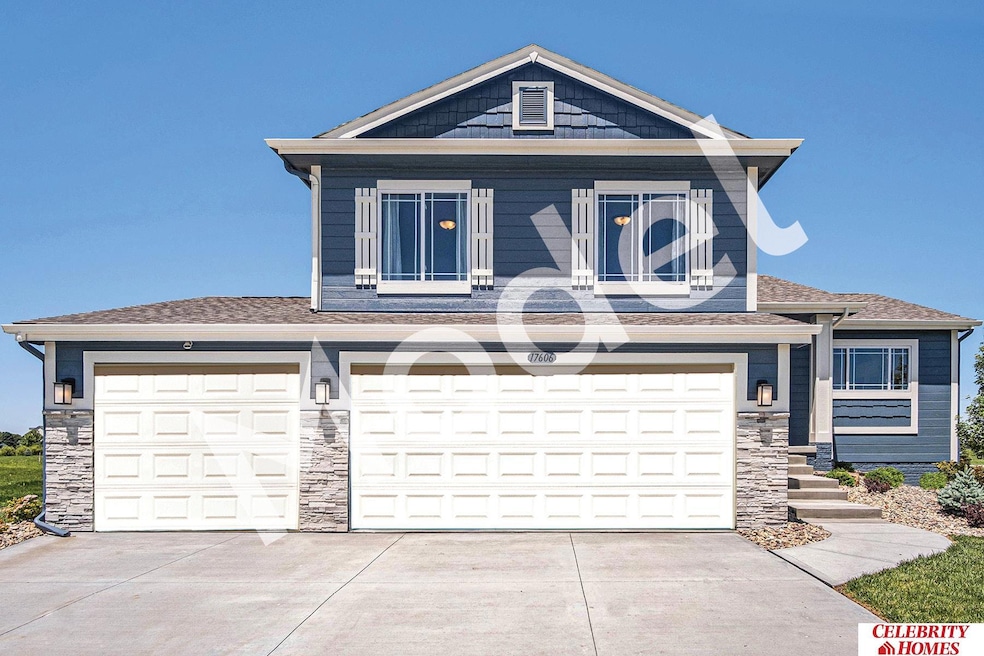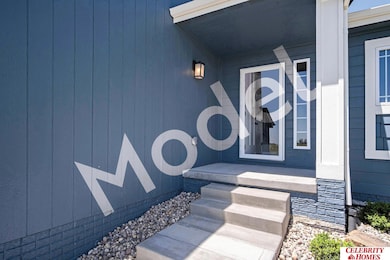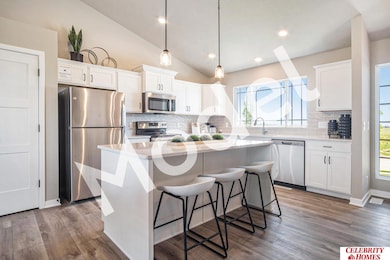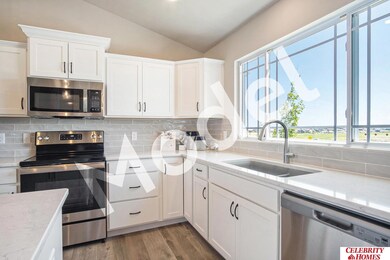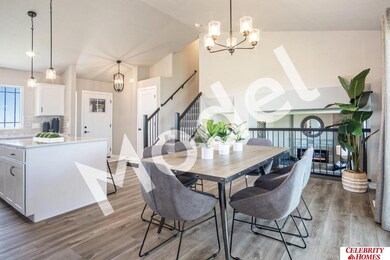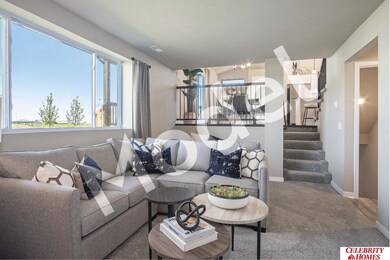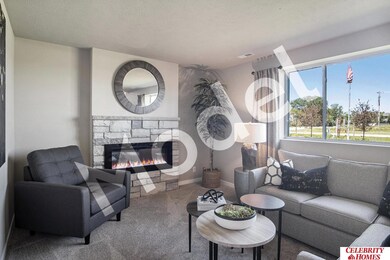17606 Phoebe St Elkhorn, NE 68022
Estimated payment $2,423/month
Highlights
- New Construction
- Main Floor Primary Bedroom
- 3 Car Attached Garage
- Sagewood Elementary School Rated A+
- Home Office
- Covered Deck
About This Home
Model Home Not for Sale. MODEL HOME - NOT FOR SALE Welcome to The Weston by Celebrity Homes. Think SPACIOUS when you think The Weston. You don’t need to look at the square footage to tell you that this New Home has plenty of space. Starting with the Large Eat In Island Kitchen and Dining Area. A few steps away is the Gathering Room which is sure to impress with its’ Electric Linear Fireplace. Need to entertain or just relax? The finished lower level is just PERFECT! A “Hidden Gem” of the Weston is its’ upper level Laundry Room, near all the bedrooms! Large Owner’s Suite is appointed with a walk-in closet, 3⁄4 Bath with a Dual Vanity. Features of this 3 Bedroom, 3 Bath Home Include: 3 Car Garage with a Garage Door Openers, Refrigerator, Washer/Dryer Package, Quartz Countertops, Luxury Vinyl Panel Flooring (LVP) Package, Sprinkler System, Extended 2-10 Warranty Program, Professionally Installed Blinds, and that’s just the start! (Pictures of Model Home) Final price may vary due to additio
Home Details
Home Type
- Single Family
Year Built
- Built in 2024 | New Construction
Lot Details
- 0.25 Acre Lot
- Lot Dimensions are 64 x 125
- Paved or Partially Paved Lot
- Sprinkler System
HOA Fees
- $10 Monthly HOA Fees
Parking
- 3 Car Attached Garage
Home Design
- Composition Roof
- Concrete Perimeter Foundation
- Masonite
Interior Spaces
- Multi-Level Property
- Ceiling Fan
- Electric Fireplace
- Window Treatments
- Living Room with Fireplace
- Home Office
- Basement
- Basement Window Egress
Kitchen
- Oven or Range
- Microwave
- Freezer
- Ice Maker
- Dishwasher
- Disposal
Flooring
- Wall to Wall Carpet
- Luxury Vinyl Plank Tile
Bedrooms and Bathrooms
- 3 Bedrooms
- Primary Bedroom on Main
- Walk-In Closet
Laundry
- Laundry Room
- Dryer
- Washer
Outdoor Features
- Covered Deck
Schools
- Anchor Pointe Elementary School
- Bennington South Middle School
- Bennington High School
Utilities
- Forced Air Heating and Cooling System
- Heating System Uses Natural Gas
- Cable TV Available
Community Details
- Majestic 178 HOA
- Built by CELEBRITY HOMES
- Majestic 178 Replat 1 Subdivision, Weston Model Home Floorplan
Listing and Financial Details
- Assessor Parcel Number 1710872502
Map
Home Values in the Area
Average Home Value in this Area
Tax History
| Year | Tax Paid | Tax Assessment Tax Assessment Total Assessment is a certain percentage of the fair market value that is determined by local assessors to be the total taxable value of land and additions on the property. | Land | Improvement |
|---|---|---|---|---|
| 2025 | $5,331 | $351,200 | $8,800 | $342,400 |
| 2024 | $240 | $202,700 | $8,800 | $193,900 |
| 2023 | $240 | $8,800 | $8,800 | -- |
Property History
| Date | Event | Price | List to Sale | Price per Sq Ft |
|---|---|---|---|---|
| 01/20/2026 01/20/26 | Price Changed | $370,900 | -0.8% | $187 / Sq Ft |
| 04/22/2025 04/22/25 | Price Changed | $373,900 | +2.7% | $188 / Sq Ft |
| 09/25/2024 09/25/24 | For Sale | $363,900 | -- | $183 / Sq Ft |
Source: Great Plains Regional MLS
MLS Number: 22424674
APN: 1087-2502-17
- 17576 Phoebe St
- 17602 Phoebe St
- 17609 Willit St
- 17613 Willit St
- 17604 Willit St
- 8216 N 175 Ave
- 8230 N 175th St
- 8212 N 175th Ave
- 8218 N 175th St
- 8208 N 175th Ave
- 8227 N 175th St
- 8609 N 177th St
- 8204 N 175th Ave
- 8219 N 175th St
- 8613 N 177th St
- 8203 N 175 Ave
- 8619 N 176th St
- 8207 N 175th St
- 8230 Kilpatrick Pkwy
- 17459 Samuel St
- 16925 Jardine Plaza
- 7809 N 169th St
- 15840 Clay Place
- 5515 N Hws Cleveland Blvd
- 6610 N 155th Ct
- 11405 N 161st Ct
- 19111 Grand Ave
- 15702 Fowler Plaza
- 16070 Hadan Dr
- 17551 Pinkney St
- 15450 Ruggles St
- 3555 N 185th Ct
- 16255 Emmet Plaza
- 3904 N 153rd Ct
- 3132 N 186 Plaza
- 3535 Piney Creek Dr
- 14949 Manderson Plaza
- 16559 Dora Hamann Pkwy
- 4273 N 143rd St
- 20862 T Plaza
