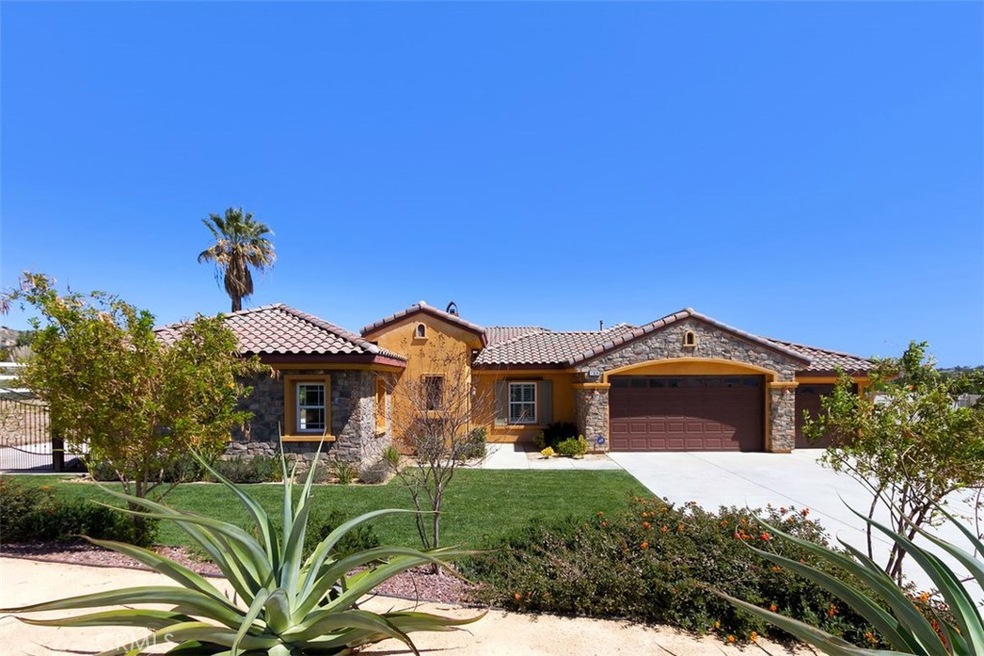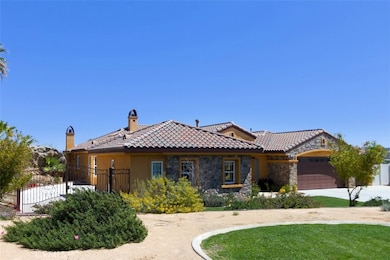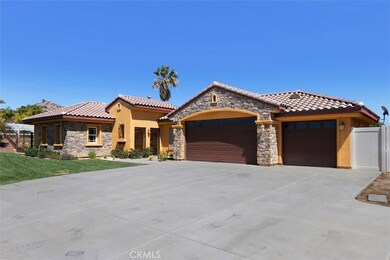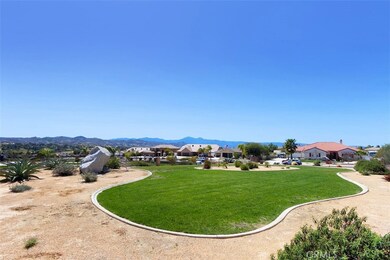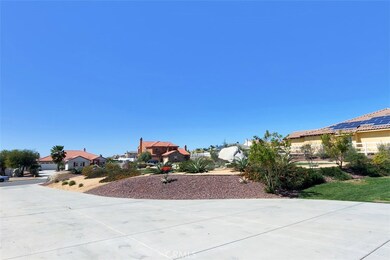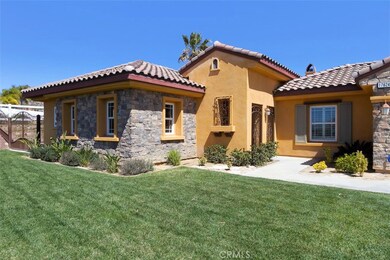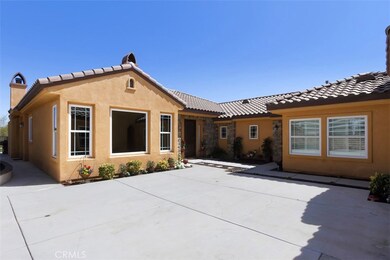
17624 Fairbreeze Ct Riverside, CA 92504
Estimated Value: $1,257,837 - $1,372,000
Highlights
- Horse Property
- In Ground Pool
- Panoramic View
- Frank Augustus Miller Middle School Rated A-
- Primary Bedroom Suite
- Open Floorplan
About This Home
As of July 2018MAJOR PRICE REDUCTION!!WELCOME TO THE EPITOME OF PRIDE OF OWNERSHIP, THIS IS A ONE OF KIND HOME IN THE BEAUTIFUL WOODCREST COMMUNITY OF NANDINA GROVES. THIS EQUESTRIAN PROPERTY IS SITTING ON ALMOST 1 ACRE OF PERFECTION! THIS CUSTOM HOME OFFERS 4 LARGE BEAUTIFUL BEDROOMS, CASITA AND A BONUS ROOM THAT IS CURRENTLY BEING USED AS A FULL GYM BUT CAN EASILY BE CONVERTED INTO AN OFFICE OR MASTER SUITE. THIS AWE-INSPIRING HOME HAS 3.5 BATHROOMS, 3 CAR GARAGE WITH A STRIKING POOL AND HOT TUB. THE MASTER BATHROOM HAS DUAL SINKS, AN ENORMOUS WALK IN CLOSET, VANITY, SOAKING TUB AND SEPARATE LARGE SHOWER WITH SEAT. THE FORMAL LIVING ROOM HAS A FIREPLACE, LARGE BAY WINDOWS WITH A BREATHTAKING VIEW OF THE RIVERSIDE VISTA. CLOSE YOUR EYES AND IMAGINE ENJOYING A MEAL UNDER THE LIGHT OF THE MOON IN THE FORMAL DINING ROOM, AND EMBRACING THE WARMTH OF THE FIREPLACE IN THE FAMILY ROOM. BE PREPARED TO AMAZE WITH THE BREATHTAKINGLY BEAUTIFUL KITCHEN. THIS CHEF'S KITCHEN HAS THE HIGHEST QUALITY GRANITE COUNTER TOPS, EXTRAVAGANT GOURMET ISLAND WITH SINK, PROFESSIONAL STAINLESS STEEL APPLIANCES, CUSTOM CABINETRY, AND AN ABUNDANCE OF STORAGE. THE MASTER SUITE INCLUDES A SITTING AREA, FIREPLACE, GRAND WALK-IN CLOSET AND BEAUTIFUL BACKYARD VIEWS. TWO SPACIOUS BEDROOMS SHARE A FULL BATHROOM WITH DUAL SINKS, IN ADDITION THERE IS A CASITA THAT HAS THE 4TH BEDROOM WITH A FULL BATHROOM, FIREPLACE, WALK IN CLOSET AND KITCHEN. THE BACKYARD OASIS FEATURES A RELAXING POOL AND HOT TUB.
Last Agent to Sell the Property
EXP REALTY OF SOUTHERN CALIFORNIA INC. License #01313935 Listed on: 03/19/2018

Last Buyer's Agent
EXP REALTY OF SOUTHERN CALIFORNIA INC. License #01313935 Listed on: 03/19/2018

Home Details
Home Type
- Single Family
Est. Annual Taxes
- $10,047
Year Built
- Built in 2007 | Remodeled
Lot Details
- 0.96 Acre Lot
- Security Fence
- Wrought Iron Fence
- Wood Fence
- Fence is in excellent condition
- Secluded Lot
- Sprinkler System
- Private Yard
- Back and Front Yard
- Density is up to 1 Unit/Acre
- Property is zoned R-A-1
Parking
- 3 Car Direct Access Garage
- Parking Available
- Front Facing Garage
- Three Garage Doors
Property Views
- Panoramic
- Woods
- Canyon
- Mountain
- Pool
- Neighborhood
Home Design
- Spanish Architecture
- Turnkey
- Brick Exterior Construction
- Combination Foundation
- Fire Rated Drywall
- Frame Construction
- Spanish Tile Roof
- Wood Siding
- Steel Beams
- Pre-Cast Concrete Construction
- Asphalt
- Plaster
- Stucco
Interior Spaces
- 3,890 Sq Ft Home
- 1-Story Property
- Open Floorplan
- Built-In Features
- High Ceiling
- Ceiling Fan
- Recessed Lighting
- Double Pane Windows
- ENERGY STAR Qualified Windows
- Window Screens
- Double Door Entry
- French Doors
- Sliding Doors
- Insulated Doors
- Family Room with Fireplace
- Family Room Off Kitchen
- Living Room with Fireplace
- Formal Dining Room
- Home Office
- Library
- Recreation Room
- Bonus Room
- Storage
- Home Gym
Kitchen
- Open to Family Room
- Eat-In Kitchen
- Breakfast Bar
- Walk-In Pantry
- Butlers Pantry
- Double Self-Cleaning Oven
- Built-In Range
- Microwave
- Dishwasher
- Kitchen Island
- Granite Countertops
- Utility Sink
- Disposal
Flooring
- Carpet
- Tile
Bedrooms and Bathrooms
- Retreat
- 4 Main Level Bedrooms
- Fireplace in Primary Bedroom Retreat
- Primary Bedroom Suite
- Walk-In Closet
- Jack-and-Jill Bathroom
- Granite Bathroom Countertops
- Makeup or Vanity Space
- Dual Sinks
- Dual Vanity Sinks in Primary Bathroom
- Soaking Tub
- Separate Shower
- Closet In Bathroom
Laundry
- Laundry Room
- 220 Volts In Laundry
- Washer Hookup
Home Security
- Carbon Monoxide Detectors
- Fire and Smoke Detector
Accessible Home Design
- Doors are 32 inches wide or more
- Accessible Parking
Eco-Friendly Details
- ENERGY STAR Qualified Equipment
Pool
- In Ground Pool
- Exercise
- Heated Spa
- In Ground Spa
Outdoor Features
- Horse Property
- Open Patio
- Exterior Lighting
- Rain Gutters
- Front Porch
Schools
- Martin Luther King High School
Utilities
- High Efficiency Air Conditioning
- Central Heating and Cooling System
- High Efficiency Heating System
- 220 Volts in Garage
- 220 Volts in Kitchen
- Phone Available
- Cable TV Available
Community Details
- No Home Owners Association
- Built by Gallery Builder's Inc
- Foothills
- Mountainous Community
Listing and Financial Details
- Tax Lot 17
- Tax Tract Number 32172
- Assessor Parcel Number 273622026
Ownership History
Purchase Details
Home Financials for this Owner
Home Financials are based on the most recent Mortgage that was taken out on this home.Purchase Details
Home Financials for this Owner
Home Financials are based on the most recent Mortgage that was taken out on this home.Purchase Details
Home Financials for this Owner
Home Financials are based on the most recent Mortgage that was taken out on this home.Purchase Details
Home Financials for this Owner
Home Financials are based on the most recent Mortgage that was taken out on this home.Purchase Details
Purchase Details
Home Financials for this Owner
Home Financials are based on the most recent Mortgage that was taken out on this home.Purchase Details
Similar Homes in Riverside, CA
Home Values in the Area
Average Home Value in this Area
Purchase History
| Date | Buyer | Sale Price | Title Company |
|---|---|---|---|
| Sciommeri Isabel | -- | Accommodation | |
| Sciommeri Isabel | -- | California Title Company | |
| Sciommeri Isabel | -- | None Available | |
| Sciommeri Isabel | $805,000 | Chicago Title Company | |
| Gomez Kristopher | -- | Title 365 | |
| Gomez Kristopher Rene | -- | None Available | |
| Gomez Kristopher Rene | $490,000 | Chicago Title | |
| Gomez Kristopher Rene | -- | Chicago Title Company | |
| Res Ca Nandina Groves Llc | $4,000,050 | First American Title |
Mortgage History
| Date | Status | Borrower | Loan Amount |
|---|---|---|---|
| Open | Sciommeri Isabel | $444,000 | |
| Closed | Sciommeri Isabel | $453,500 | |
| Previous Owner | Gomez Kristopher | $491,250 | |
| Previous Owner | Gomez Kristopher Rene | $408,475 | |
| Previous Owner | Gomez Kristopher Rene | $420,665 |
Property History
| Date | Event | Price | Change | Sq Ft Price |
|---|---|---|---|---|
| 07/18/2018 07/18/18 | Sold | $805,000 | -5.3% | $207 / Sq Ft |
| 06/18/2018 06/18/18 | Pending | -- | -- | -- |
| 05/15/2018 05/15/18 | Price Changed | $850,000 | -3.4% | $219 / Sq Ft |
| 04/16/2018 04/16/18 | Price Changed | $880,000 | +0.6% | $226 / Sq Ft |
| 04/10/2018 04/10/18 | Price Changed | $875,000 | -5.4% | $225 / Sq Ft |
| 03/19/2018 03/19/18 | For Sale | $925,000 | +88.8% | $238 / Sq Ft |
| 01/27/2012 01/27/12 | Sold | $490,000 | +0.5% | $126 / Sq Ft |
| 11/30/2011 11/30/11 | Pending | -- | -- | -- |
| 10/18/2011 10/18/11 | For Sale | $487,395 | -- | $125 / Sq Ft |
Tax History Compared to Growth
Tax History
| Year | Tax Paid | Tax Assessment Tax Assessment Total Assessment is a certain percentage of the fair market value that is determined by local assessors to be the total taxable value of land and additions on the property. | Land | Improvement |
|---|---|---|---|---|
| 2023 | $10,047 | $863,121 | $192,996 | $670,125 |
| 2022 | $9,554 | $846,198 | $189,212 | $656,986 |
| 2021 | $9,383 | $829,606 | $185,502 | $644,104 |
| 2020 | $9,308 | $821,100 | $183,600 | $637,500 |
| 2019 | $9,129 | $805,000 | $180,000 | $625,000 |
| 2018 | $6,640 | $582,034 | $132,466 | $449,568 |
| 2017 | $6,520 | $570,622 | $129,869 | $440,753 |
| 2016 | $6,099 | $559,434 | $127,323 | $432,111 |
| 2015 | $6,015 | $551,032 | $125,411 | $425,621 |
| 2014 | $5,957 | $540,240 | $122,955 | $417,285 |
Agents Affiliated with this Home
-
Jamie Davis

Seller's Agent in 2018
Jamie Davis
EXP REALTY OF SOUTHERN CALIFORNIA INC.
(714) 404-1722
3 in this area
113 Total Sales
-

Seller's Agent in 2012
Veronica Costa
Golden Eagle Properties
-
D
Buyer's Agent in 2012
DONIA RAMSDELL
Realty Executives
Map
Source: California Regional Multiple Listing Service (CRMLS)
MLS Number: IV18062870
APN: 273-622-026
- 17529 Burl Hollow Dr
- 17741 Laurel Grove Rd
- 17580 Canyonwood Dr
- 17477 Owl Tree Rd
- 16848 Wood Song Ct
- 16718 Catalonia Dr
- 17289 Mariposa Ave
- 0 Newman Unit IV25095303
- 16627 Eagle Peak Rd
- 17011 Via Los Caballeros
- 16612 Edge Gate Dr
- 17438 Sunset View Dr
- 16550 Catalonia Dr
- 17550 Bretton Woods Place
- 18480 Dallas Ave
- 18365 Mariposa Ave
- 16447 Ginger Creek Dr
- 16673 Ponderosa Ln
- 17470 Krameria Ave
- 0 Gamble Ave
- 17624 Fairbreeze Ct
- 17646 Fairbreeze Ct
- 17602 Fairbreeze Ct
- 17668 Fairbreeze Ct
- 17580 Fairbreeze Ct
- 17532 Thistle Hill Ct
- 17558 Fairbreeze Ct
- 17597 Fairbreeze Ct
- 17690 Fairbreeze Ct
- 17641 Fairbreeze Ct
- 17593 Burl Hollow Dr
- 17575 Fairbreeze Ct
- 17619 Fairbreeze Ct
- 17536 Fairbreeze Ct
- 17561 Burl Hollow Dr
- 17564 Thistle Hill Ct
- 17663 Fairbreeze Ct
- 17712 Fairbreeze Ct
- 17685 Fairbreeze Ct
- 17734 Fairbreeze Ct
