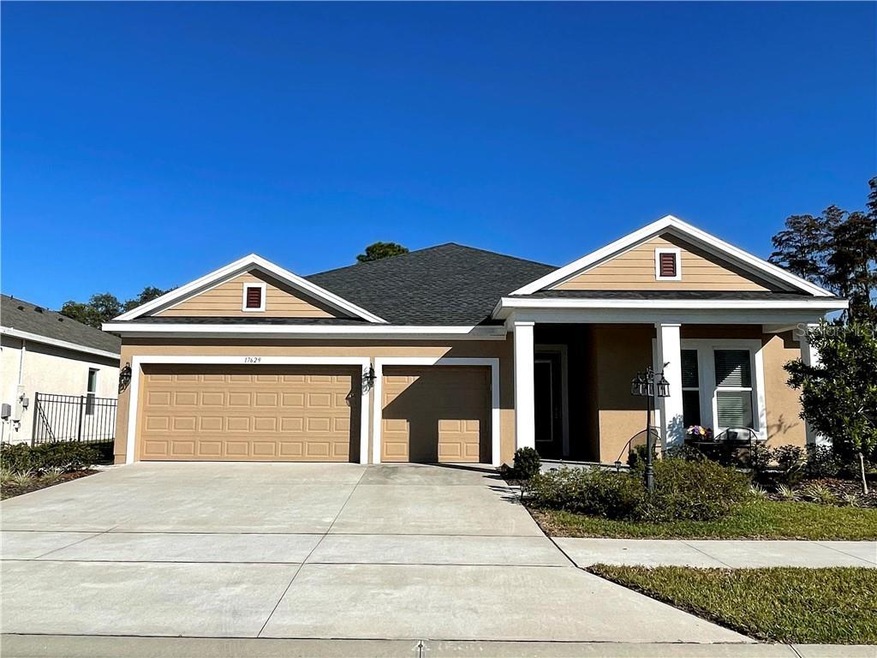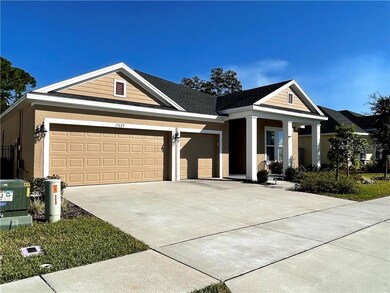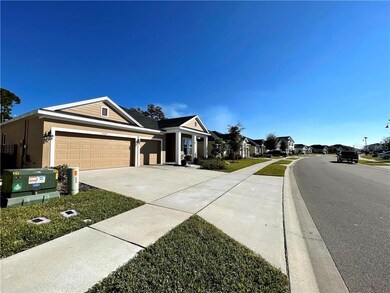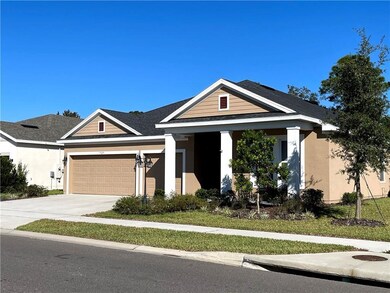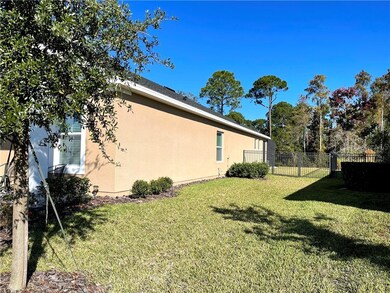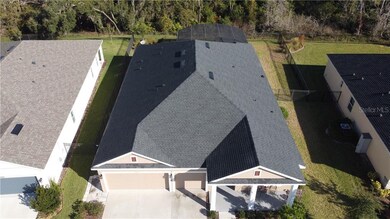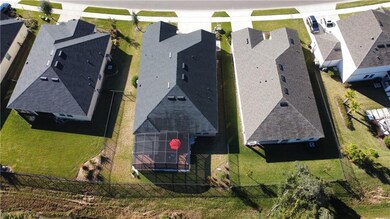
17629 Serenoa Blvd Clermont, FL 34714
Serenoa NeighborhoodEstimated Value: $563,591 - $600,000
Highlights
- Fitness Center
- View of Trees or Woods
- Clubhouse
- Gated Community
- Open Floorplan
- Community Pool
About This Home
As of February 2021This GORGEOUS and spacious single family house will impress you! Absolutely nothing left to do in this beautiful 4 BEDROOM, 3 BATH home that shows like a model! There are so many great features to this home, including a private home office with bright natural light. Equipped with a Ring doorbell, this open-concept floor plan features a kitchen with a large centered island and tiled back splash. Large Master Suite with Dreamy Closet and En-Suite Featuring Dual-Sink Vanity, and Frameless Shower. Great for entertaining or your private outdoor retreat, the oversized brick paver patio includes screen enclosure. The fenced yard is facing a fantastic CONSERVATION AREA, with a partial pond view.
Serenoa residents enjoy state of the art amenities including a clubhouse, 24 hour fitness center, resort-style pool, splash pad, dog parks, jogging trails, planned community events and activities.
Last Agent to Sell the Property
CHARLES RUTENBERG REALTY ORLANDO License #3448840 Listed on: 11/06/2020

Home Details
Home Type
- Single Family
Est. Annual Taxes
- $3,082
Year Built
- Built in 2019
Lot Details
- 9,091 Sq Ft Lot
- South Facing Home
- Fenced
- Irrigation
HOA Fees
- $88 Monthly HOA Fees
Parking
- 3 Car Attached Garage
Home Design
- Slab Foundation
- Shingle Roof
- Block Exterior
Interior Spaces
- 2,876 Sq Ft Home
- Open Floorplan
- Views of Woods
Kitchen
- Built-In Oven
- Cooktop
- Microwave
- Dishwasher
- Disposal
Flooring
- Carpet
- Laminate
Bedrooms and Bathrooms
- 4 Bedrooms
- Walk-In Closet
- 3 Full Bathrooms
Outdoor Features
- Covered patio or porch
Utilities
- Central Air
- Heating Available
Listing and Financial Details
- Tax Lot 8
- Assessor Parcel Number 13-24-26-0125-000-00800
Community Details
Overview
- Evergreen Lifestyles Management / Keegan Mathur Association, Phone Number (877) 221-6919
Recreation
- Fitness Center
- Community Pool
Additional Features
- Clubhouse
- Gated Community
Ownership History
Purchase Details
Home Financials for this Owner
Home Financials are based on the most recent Mortgage that was taken out on this home.Purchase Details
Home Financials for this Owner
Home Financials are based on the most recent Mortgage that was taken out on this home.Similar Homes in Clermont, FL
Home Values in the Area
Average Home Value in this Area
Purchase History
| Date | Buyer | Sale Price | Title Company |
|---|---|---|---|
| Wynn Paul V | $445,500 | Integrity Ttl & Guaranty Agc | |
| Cuellar Jeffrey Len | $371,000 | Town Square Title Ltd |
Mortgage History
| Date | Status | Borrower | Loan Amount |
|---|---|---|---|
| Open | Wynn Paul V | $224,358 | |
| Previous Owner | Cuellar Jeffrey Len | $220,000 | |
| Previous Owner | Cuellar Jeffrey Len | $220,969 |
Property History
| Date | Event | Price | Change | Sq Ft Price |
|---|---|---|---|---|
| 02/05/2021 02/05/21 | Sold | $445,500 | 0.0% | $155 / Sq Ft |
| 12/26/2020 12/26/20 | Pending | -- | -- | -- |
| 11/06/2020 11/06/20 | For Sale | $445,500 | -- | $155 / Sq Ft |
Tax History Compared to Growth
Tax History
| Year | Tax Paid | Tax Assessment Tax Assessment Total Assessment is a certain percentage of the fair market value that is determined by local assessors to be the total taxable value of land and additions on the property. | Land | Improvement |
|---|---|---|---|---|
| 2025 | $6,531 | $463,622 | $83,806 | $379,816 |
| 2024 | $6,531 | $463,622 | $83,806 | $379,816 |
| 2023 | $7,946 | $406,479 | $83,806 | $322,673 |
| 2022 | $6,531 | $400,158 | $67,994 | $332,164 |
| 2021 | $6,531 | $337,661 | $0 | $0 |
| 2020 | $6,888 | $343,896 | $0 | $0 |
| 2019 | $3,082 | $55,344 | $0 | $0 |
| 2018 | $2,731 | $48,125 | $0 | $0 |
Agents Affiliated with this Home
-
Renata Garcia Belardo
R
Seller's Agent in 2021
Renata Garcia Belardo
CHARLES RUTENBERG REALTY ORLANDO
(407) 308-8560
1 in this area
23 Total Sales
-
Debi Roldan

Buyer's Agent in 2021
Debi Roldan
KELLER WILLIAMS ADVANTAGE III
(407) 952-0214
1 in this area
109 Total Sales
Map
Source: Stellar MLS
MLS Number: O5903942
APN: 13-24-26-0125-000-00800
- 17668 Passionflower Cir
- 17676 Passionflower Cir
- 17241 Goldcrest Loop
- 2941 Marlberry Ln
- 17324 Bracken Fern Ln
- 17313 Bracken Fern Ln
- 2928 Marlberry Ln
- 17216 Goldcrest Loop
- 17024 Goldcrest Loop
- 17416 Painted Leaf Way
- 17044 Goldcrest Loop
- 2929 Bluestem Ln
- 17500 Butterfly Pea Ct
- 3412 Yellowtop Loop
- 17880 Passionflower Cir
- 17112 Goldcrest Loop
- 3384 Yellowtop Loop
- 17791 Passionflower Cir
- 3371 Yellowtop Loop
- 17840 Passionflower Cir
- 17629 Serenoa Blvd
- 17633 Serenoa Blvd
- 17625 Serenoa Blvd
- 17637 Serenoa Blvd
- 17621 Serenoa Blvd
- 17616 Serenoa Blvd
- 17620 Serenoa Blvd
- 17612 Serenoa Blvd
- 17624 Serenoa Blvd
- 17641 Serenoa Blvd
- 17617 Serenoa Blvd
- 17628 Serenoa Blvd
- 17608 Serenoa Blvd
- 17645 Serenoa Blvd
- 17632 Serenoa Blvd
- 17604 Serenoa Blvd
- 17609 Serenoa Blvd
- 17636 Serenoa Blvd
- 17600 Serenoa Blvd
