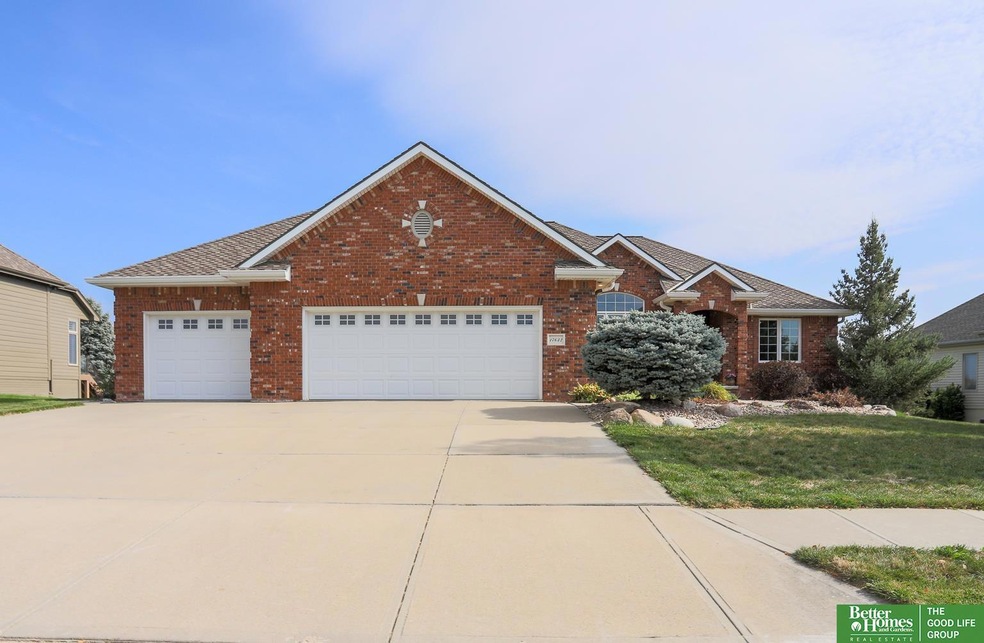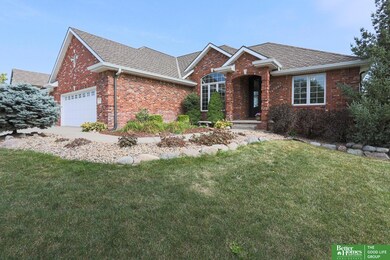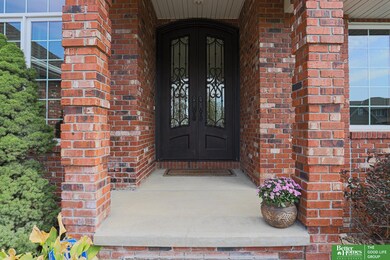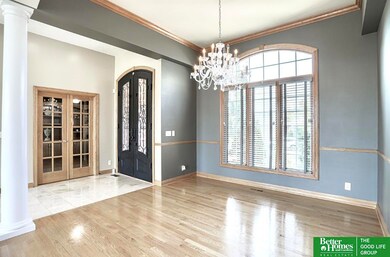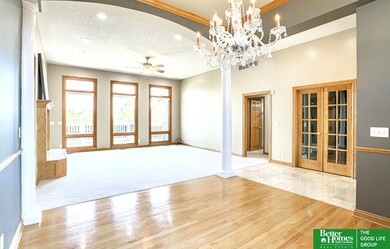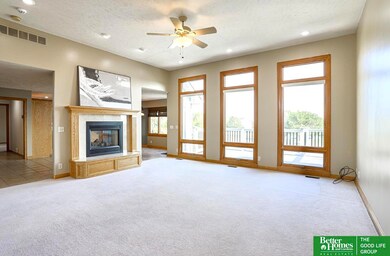
17632 Colonial Ave Omaha, NE 68136
Tiburon NeighborhoodHighlights
- Spa
- Fireplace in Kitchen
- Ranch Style House
- Palisades Elementary School Rated A-
- Deck
- Cathedral Ceiling
About This Home
As of April 2024This is the home where dreams are made. Perfectly situated on Great White Hole number 3 at Tiburon golf course. This home is an entertainers dream. Enter through the double iron doors into the inviting great room overlooking the course. The office off the main level is well appointed with library shelves and French doors. The large eat-in kitchen has a beautiful stone fireplace, office nook, and walks out to the private composite deck. The primary suite is it's own private sanctuary away from the hustle and bustle of the rest of the house. The basement has a large bar, floor to ceiling stone fireplace, bedroom, bathroom, rec area, storage, and a wine cellar! There is also a separate garage in this lower level for your golf cart and clubs. Start living the dream today!
Last Agent to Sell the Property
Better Homes and Gardens R.E. License #20110187 Listed on: 10/07/2022

Home Details
Home Type
- Single Family
Est. Annual Taxes
- $10,577
Year Built
- Built in 2002
Lot Details
- 0.28 Acre Lot
- Lot Dimensions are 90 x 135
- Sprinkler System
HOA Fees
- $4 Monthly HOA Fees
Parking
- 3 Car Attached Garage
- Garage Door Opener
Home Design
- Ranch Style House
- Brick Exterior Construction
- Brick Foundation
- Composition Roof
- Concrete Perimeter Foundation
- Hardboard
- Stone
Interior Spaces
- Wet Bar
- Cathedral Ceiling
- Ceiling Fan
- Window Treatments
- Sliding Doors
- Family Room with Fireplace
- 2 Fireplaces
- Great Room with Fireplace
- Formal Dining Room
- Walk-Out Basement
Kitchen
- Cooktop
- Microwave
- Dishwasher
- Disposal
- Fireplace in Kitchen
Flooring
- Wood
- Wall to Wall Carpet
- Tile
Bedrooms and Bathrooms
- 3 Bedrooms
- Dual Sinks
- Whirlpool Bathtub
- Shower Only
- Spa Bath
Outdoor Features
- Spa
- Balcony
- Deck
- Patio
Schools
- Palisades Elementary School
- Aspen Creek Middle School
- Gretna High School
Utilities
- Forced Air Heating and Cooling System
- Heating System Uses Gas
Community Details
- Association fees include common area maintenance, water
- Tiburon Subdivision
Listing and Financial Details
- Assessor Parcel Number 010335234
Ownership History
Purchase Details
Home Financials for this Owner
Home Financials are based on the most recent Mortgage that was taken out on this home.Similar Homes in Omaha, NE
Home Values in the Area
Average Home Value in this Area
Purchase History
| Date | Type | Sale Price | Title Company |
|---|---|---|---|
| Warranty Deed | $525,000 | Titlecore National |
Mortgage History
| Date | Status | Loan Amount | Loan Type |
|---|---|---|---|
| Open | $506,400 | New Conventional | |
| Closed | $125,001 | New Conventional |
Property History
| Date | Event | Price | Change | Sq Ft Price |
|---|---|---|---|---|
| 04/29/2024 04/29/24 | Sold | $633,000 | 0.0% | $178 / Sq Ft |
| 02/27/2024 02/27/24 | Pending | -- | -- | -- |
| 02/23/2024 02/23/24 | Price Changed | $633,000 | -2.0% | $178 / Sq Ft |
| 02/08/2024 02/08/24 | For Sale | $645,750 | +23.0% | $181 / Sq Ft |
| 12/27/2022 12/27/22 | Sold | $525,000 | -9.5% | $147 / Sq Ft |
| 12/11/2022 12/11/22 | Pending | -- | -- | -- |
| 10/14/2022 10/14/22 | For Sale | $579,900 | 0.0% | $162 / Sq Ft |
| 10/14/2022 10/14/22 | Off Market | $579,900 | -- | -- |
| 10/11/2022 10/11/22 | For Sale | $579,900 | 0.0% | $162 / Sq Ft |
| 10/11/2022 10/11/22 | Off Market | $579,900 | -- | -- |
| 10/08/2022 10/08/22 | For Sale | $579,900 | -- | $162 / Sq Ft |
Tax History Compared to Growth
Tax History
| Year | Tax Paid | Tax Assessment Tax Assessment Total Assessment is a certain percentage of the fair market value that is determined by local assessors to be the total taxable value of land and additions on the property. | Land | Improvement |
|---|---|---|---|---|
| 2024 | $12,405 | $578,076 | $76,000 | $502,076 |
| 2023 | $12,405 | $484,423 | $72,000 | $412,423 |
| 2022 | $11,265 | $434,978 | $69,000 | $365,978 |
| 2021 | $10,577 | $414,430 | $64,000 | $350,430 |
| 2020 | $10,481 | $412,474 | $64,000 | $348,474 |
| 2019 | $9,930 | $391,594 | $64,000 | $327,594 |
| 2018 | $9,698 | $384,341 | $58,000 | $326,341 |
| 2017 | $9,464 | $374,390 | $58,000 | $316,390 |
| 2016 | $9,087 | $360,963 | $50,000 | $310,963 |
| 2015 | $7,568 | $302,466 | $50,000 | $252,466 |
| 2014 | $7,317 | $294,545 | $50,000 | $244,545 |
| 2012 | -- | $288,194 | $50,000 | $238,194 |
Agents Affiliated with this Home
-
Nicole Riddle

Seller's Agent in 2024
Nicole Riddle
NP Dodge Real Estate Sales, Inc.
(402) 639-4850
4 in this area
127 Total Sales
-
Keaton Hutchinson

Buyer's Agent in 2024
Keaton Hutchinson
P J Morgan Real Estate
(402) 850-5406
1 in this area
121 Total Sales
-
Jenn Haeg

Seller's Agent in 2022
Jenn Haeg
Better Homes and Gardens R.E.
(402) 885-3145
4 in this area
111 Total Sales
-
Shannon Bartling

Seller Co-Listing Agent in 2022
Shannon Bartling
Better Homes and Gardens R.E.
(402) 881-2572
4 in this area
114 Total Sales
Map
Source: Great Plains Regional MLS
MLS Number: 22224293
APN: 010335234
- 10218 Spyglass Dr
- 10802 S 178th St
- 17807 Grenelefe Ave
- 10203 S 176th St
- 10022 S 177th St
- 10205 S 180 Avenue Cir
- 17511 Ridgemont St
- 18104 Camelback Ave
- 10202 S 180th Avenue Cir
- 10116 S 180th Avenue Cir
- 17712 Hampton Dr
- 10021 S 180th Avenue Cir
- 10104 S 180th Avenue Cir
- 17437 Riviera Dr
- 10105 S 181st St
- 10808 S 177th St
- 10013 S 180 Avenue Cir
- 10018 S 180th Avenue Cir Unit Lot 19
- 10009 S 180th Avenue Cir
- 10106 S 181st St
