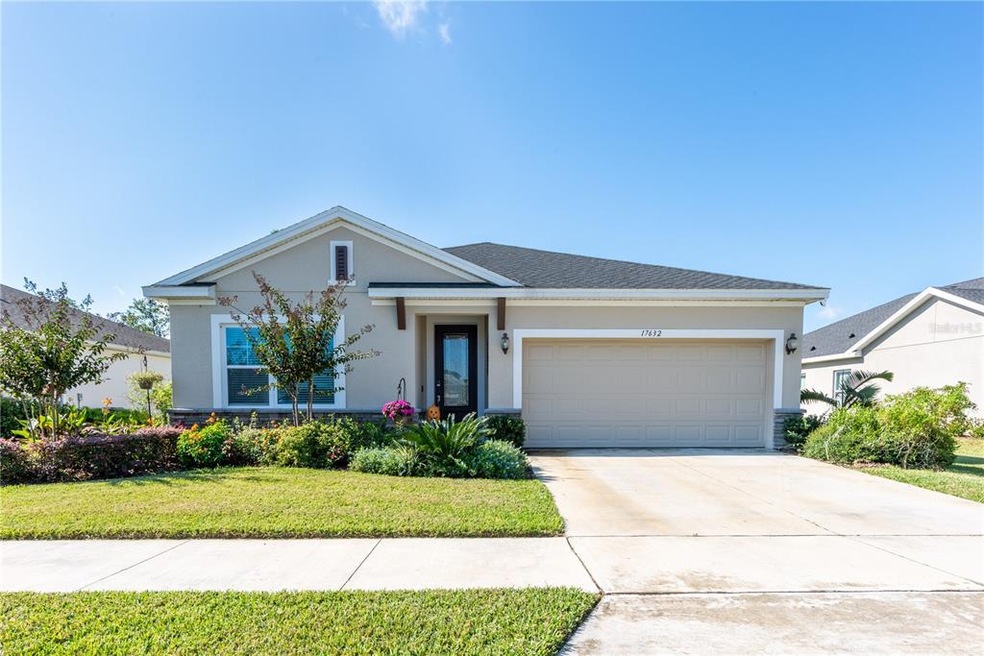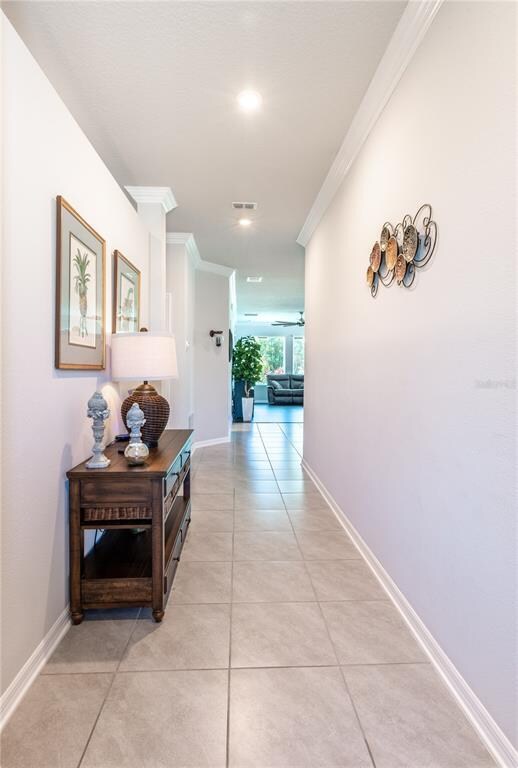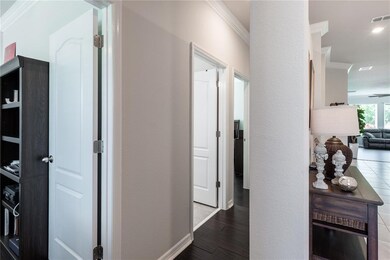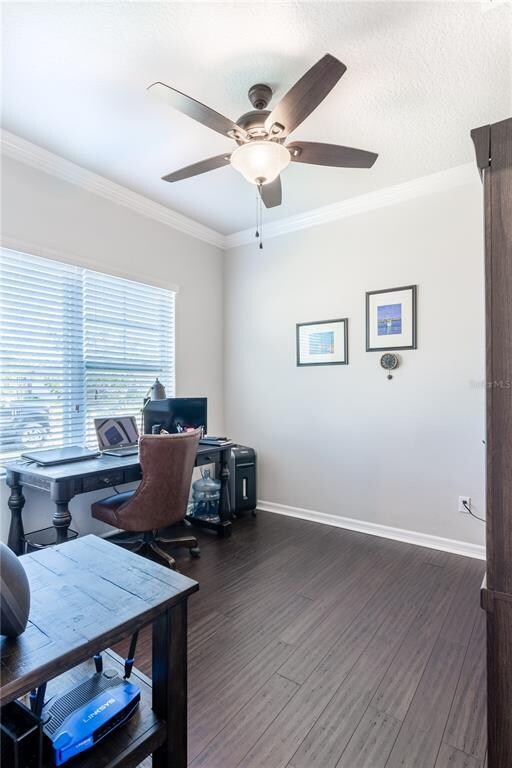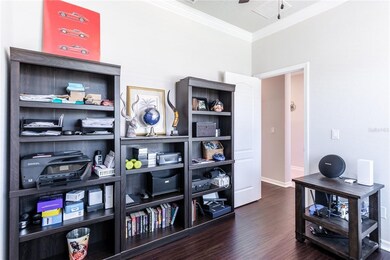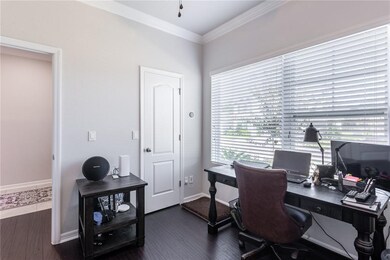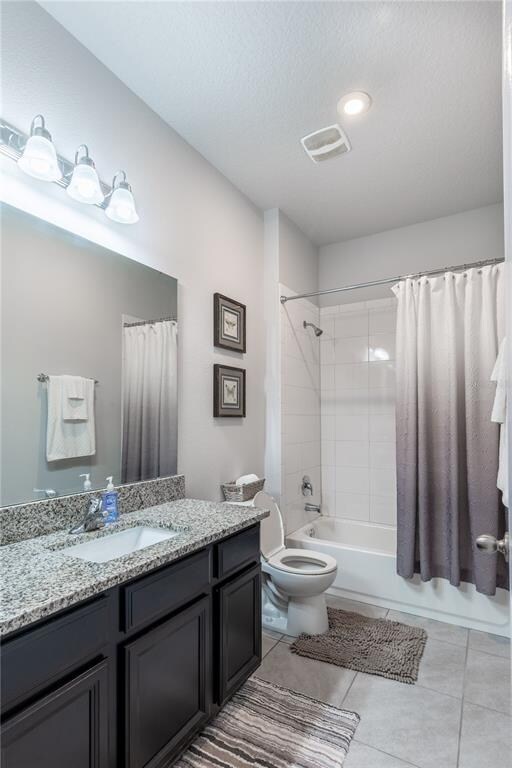
17632 Serenoa Blvd Clermont, FL 34714
Serenoa NeighborhoodEstimated Value: $427,762 - $466,000
Highlights
- Open Floorplan
- Solid Surface Countertops
- Shade Shutters
- Bamboo Flooring
- Family Room Off Kitchen
- 2 Car Attached Garage
About This Home
As of March 2022Almost new, greatly enhanced 3 bed, 2 bath open concept home in highly desired Serenoa Village built by David Weekley Homes. Upon entering (9'+ ceilings throughout) the front door on your left will be two bedrooms with adjoining full bath. Down the hall opens into massive open Kitchen/Great Room. Kitchen boasts 42" upper cabinets, base cabinets all have integrated pull out stainless steel racks, lighted under cabinets and kitchen island complemented by glass tile back splashes. Master bedroom retreat is located in the back left of the home with private commode, double sinks, walk in closet and shower/tub combination. Crown molding in all common ares and bedrooms. Great room windows looks out at Conservation view as well as a partial water view. NO Neighbors to the rear for privacy and tranquility. Bamboo wood flooring throughout the home, with tile floors in all wet areas. High Tech features: Control the following through Alexa or Google verbal commands or on your phone, iPad or computer through the internet: Almost all indoor/outdoor lights, ceiling fans, Ring security, Ring doorbell,Ring smoke detectors and 5-security cameras. Also has Solar powered motorized window blinds with programmable timing.
Last Agent to Sell the Property
CHARLES RUTENBERG REALTY ORLANDO License #3443683 Listed on: 10/27/2021

Last Buyer's Agent
CHARLES RUTENBERG REALTY ORLANDO License #3443683 Listed on: 10/27/2021

Home Details
Home Type
- Single Family
Est. Annual Taxes
- $4,251
Year Built
- Built in 2018
Lot Details
- 8,035 Sq Ft Lot
- Northeast Facing Home
- Irrigation
HOA Fees
- $79 Monthly HOA Fees
Parking
- 2 Car Attached Garage
Home Design
- Slab Foundation
- Shingle Roof
- Block Exterior
Interior Spaces
- 1,725 Sq Ft Home
- 1-Story Property
- Open Floorplan
- Crown Molding
- Ceiling Fan
- Shade Shutters
- Family Room Off Kitchen
- In Wall Pest System
Kitchen
- Eat-In Kitchen
- Range
- Recirculated Exhaust Fan
- Microwave
- Dishwasher
- Solid Surface Countertops
- Solid Wood Cabinet
- Disposal
Flooring
- Bamboo
- Tile
Bedrooms and Bathrooms
- 3 Bedrooms
- Split Bedroom Floorplan
- Walk-In Closet
- 2 Full Bathrooms
Laundry
- Dryer
- Washer
Utilities
- Central Air
- Heat Pump System
- Thermostat
- Electric Water Heater
- High Speed Internet
- Phone Available
- Cable TV Available
Community Details
- Evergreen Lifestyle Management Association, Phone Number (877) 221-6919
- Serenoa Village 2 Ph 1A 1 Subdivision
- Rental Restrictions
Listing and Financial Details
- Down Payment Assistance Available
- Homestead Exemption
- Visit Down Payment Resource Website
- Tax Lot 107
- Assessor Parcel Number 13-24-26-0125-000-10700
- $2,233 per year additional tax assessments
Ownership History
Purchase Details
Home Financials for this Owner
Home Financials are based on the most recent Mortgage that was taken out on this home.Purchase Details
Home Financials for this Owner
Home Financials are based on the most recent Mortgage that was taken out on this home.Purchase Details
Similar Homes in Clermont, FL
Home Values in the Area
Average Home Value in this Area
Purchase History
| Date | Buyer | Sale Price | Title Company |
|---|---|---|---|
| Fkh Sfr Propco J Lp | $425,800 | Boss Law Pllc | |
| Kobylenski Sue Ellen | $245,900 | Town Square Title Ltd | |
| Weekley Homes Llc | $150,000 | K Title Company |
Mortgage History
| Date | Status | Borrower | Loan Amount |
|---|---|---|---|
| Open | Fkh Sfr Propco J Lp | $871,633,000 | |
| Previous Owner | Kobylenski Sue Ellen | $235,717 | |
| Previous Owner | Kobylenski Sue Ellen | $237,525 | |
| Previous Owner | Kobylenski Sue Ellen | $241,425 |
Property History
| Date | Event | Price | Change | Sq Ft Price |
|---|---|---|---|---|
| 03/02/2022 03/02/22 | Sold | $425,800 | 0.0% | $247 / Sq Ft |
| 01/28/2022 01/28/22 | Pending | -- | -- | -- |
| 01/13/2022 01/13/22 | For Sale | $425,800 | 0.0% | $247 / Sq Ft |
| 01/10/2022 01/10/22 | Pending | -- | -- | -- |
| 10/25/2021 10/25/21 | For Sale | $425,800 | -- | $247 / Sq Ft |
Tax History Compared to Growth
Tax History
| Year | Tax Paid | Tax Assessment Tax Assessment Total Assessment is a certain percentage of the fair market value that is determined by local assessors to be the total taxable value of land and additions on the property. | Land | Improvement |
|---|---|---|---|---|
| 2025 | $4,251 | $334,142 | $83,806 | $250,336 |
| 2024 | $4,251 | $334,142 | $83,806 | $250,336 |
| 2023 | $6,485 | $296,446 | $83,806 | $212,640 |
| 2022 | $4,169 | $176,970 | $0 | $0 |
| 2021 | $4,251 | $171,816 | $0 | $0 |
| 2020 | $4,475 | $169,444 | $0 | $0 |
| 2019 | $4,348 | $165,635 | $0 | $0 |
| 2018 | $2,675 | $48,125 | $0 | $0 |
Agents Affiliated with this Home
-
Dick Inloes
D
Seller's Agent in 2022
Dick Inloes
CHARLES RUTENBERG REALTY ORLANDO
(407) 566-1800
2 in this area
14 Total Sales
-
Jacob Brush

Seller Co-Listing Agent in 2022
Jacob Brush
KELLER WILLIAMS ELITE PARTNERS III REALTY
(614) 359-6898
2 in this area
46 Total Sales
Map
Source: Stellar MLS
MLS Number: O5981857
APN: 13-24-26-0125-000-10700
- 17668 Passionflower Cir
- 17676 Passionflower Cir
- 2941 Marlberry Ln
- 2928 Marlberry Ln
- 17241 Goldcrest Loop
- 17324 Bracken Fern Ln
- 17313 Bracken Fern Ln
- 17216 Goldcrest Loop
- 2929 Bluestem Ln
- 17024 Goldcrest Loop
- 17416 Painted Leaf Way
- 17880 Passionflower Cir
- 17044 Goldcrest Loop
- 17500 Butterfly Pea Ct
- 17791 Passionflower Cir
- 3412 Yellowtop Loop
- 17840 Passionflower Cir
- 17112 Goldcrest Loop
- 3384 Yellowtop Loop
- 3371 Yellowtop Loop
- 17632 Serenoa Blvd
- 17636 Serenoa Blvd
- 17628 Serenoa Blvd
- 17640 Serenoa Blvd
- 17624 Serenoa Blvd
- 17645 Serenoa Blvd
- 17620 Serenoa Blvd
- 17644 Serenoa Blvd
- 17641 Serenoa Blvd
- 17653 Serenoa Blvd
- 17637 Serenoa Blvd
- 17657 Serenoa Blvd
- 17648 Passionflower Cir
- 17616 Serenoa Blvd
- 17633 Serenoa Blvd
- 17629 Serenoa Blvd
- 17652 Passionflower Cir
- 17612 Serenoa Blvd
- 17992 Passionflower Cir
- 17665 Passionflower Cir
