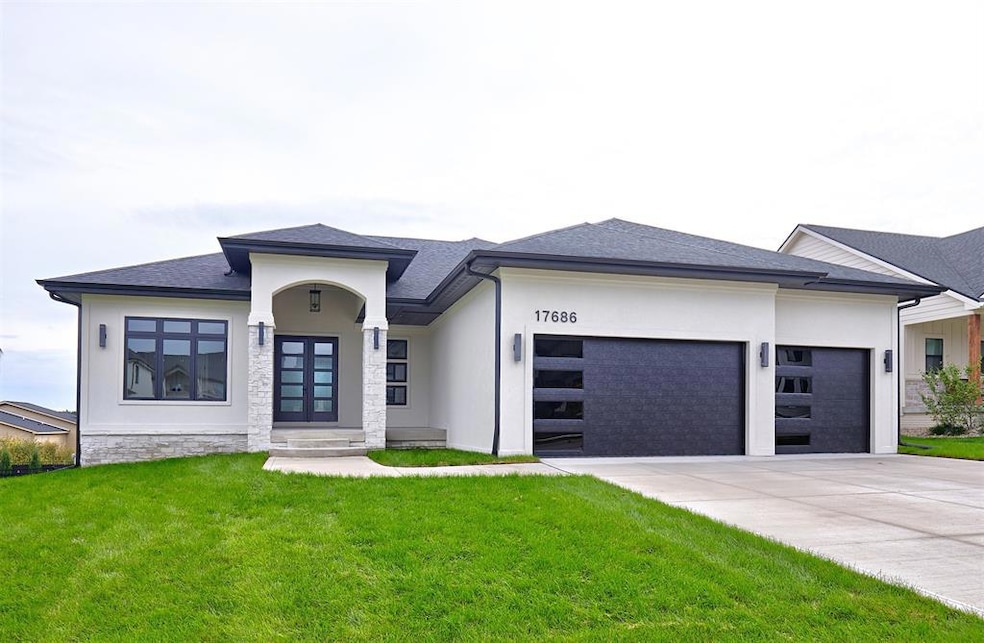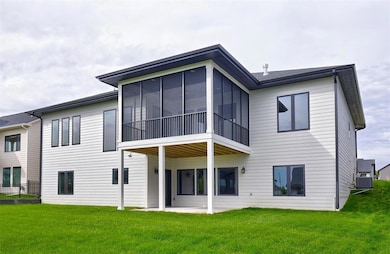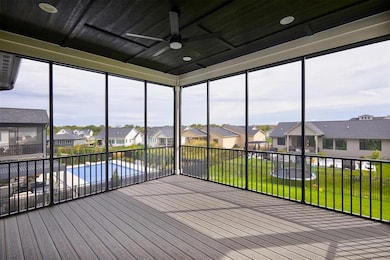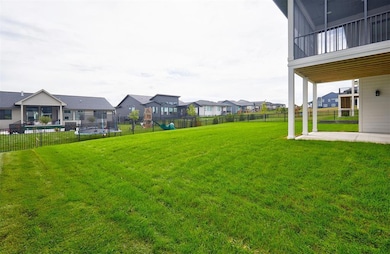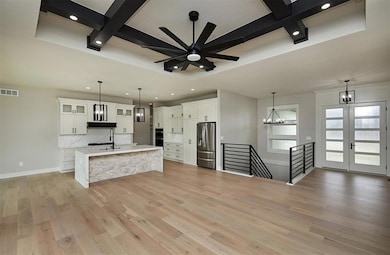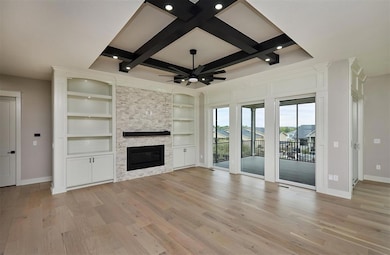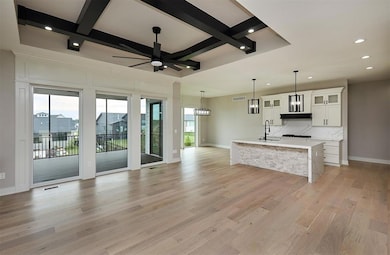Estimated payment $4,219/month
Total Views
5,723
6
Beds
4
Baths
2,118
Sq Ft
$371
Price per Sq Ft
Highlights
- Ranch Style House
- 2 Fireplaces
- No HOA
- Valley High School Rated A
- Mud Room
- Screened Porch
About This Home
Check out this beautifully built, spacious, all-you-could-need home offering: 6 bedrooms, 4 baths, a large island, a spacious kitchen, a hidden walk-in pantry, a built-in fireplace, a finished basement, central vacuuming, a screened porch, irrigation, a 10-foot ceiling, 8-foot doors, engineered hardwood flooring, and an open main level floor plan. Besides its plethora of accommodations, its outstanding quality will leave you amazed! All information obtained from Seller and public records.
Home Details
Home Type
- Single Family
Est. Annual Taxes
- $890
Year Built
- Built in 2025
Lot Details
- 0.26 Acre Lot
- Lot Dimensions are 75x150
Home Design
- Ranch Style House
- Asphalt Shingled Roof
- Wood Siding
- Stone Siding
- Stucco
Interior Spaces
- 2,118 Sq Ft Home
- Wet Bar
- Central Vacuum
- 2 Fireplaces
- Electric Fireplace
- Gas Fireplace
- Mud Room
- Screened Porch
- Tile Flooring
- Finished Basement
- Walk-Out Basement
- Walk-In Pantry
Bedrooms and Bathrooms
- 6 Bedrooms | 3 Main Level Bedrooms
Parking
- 3 Car Attached Garage
- Driveway
Additional Features
- Covered Deck
- Forced Air Heating and Cooling System
Community Details
- No Home Owners Association
- Built by DB Homes LLC
Listing and Financial Details
- Assessor Parcel Number 1222181018
Map
Create a Home Valuation Report for This Property
The Home Valuation Report is an in-depth analysis detailing your home's value as well as a comparison with similar homes in the area
Home Values in the Area
Average Home Value in this Area
Tax History
| Year | Tax Paid | Tax Assessment Tax Assessment Total Assessment is a certain percentage of the fair market value that is determined by local assessors to be the total taxable value of land and additions on the property. | Land | Improvement |
|---|---|---|---|---|
| 2024 | $16 | $890 | $890 | -- |
| 2023 | $16 | $890 | $890 | $0 |
Source: Public Records
Property History
| Date | Event | Price | List to Sale | Price per Sq Ft |
|---|---|---|---|---|
| 10/29/2025 10/29/25 | Price Changed | $784,900 | -1.3% | $371 / Sq Ft |
| 10/02/2025 10/02/25 | Price Changed | $794,900 | -0.6% | $375 / Sq Ft |
| 07/22/2025 07/22/25 | For Sale | $799,900 | -- | $378 / Sq Ft |
Source: Des Moines Area Association of REALTORS®
Purchase History
| Date | Type | Sale Price | Title Company |
|---|---|---|---|
| Warranty Deed | $120,500 | None Listed On Document |
Source: Public Records
Mortgage History
| Date | Status | Loan Amount | Loan Type |
|---|---|---|---|
| Open | $1,000,000 | New Conventional |
Source: Public Records
Source: Des Moines Area Association of REALTORS®
MLS Number: 722718
APN: 12-22-181-018
Nearby Homes
- 17769 Townsend Dr
- 17686 Townsend Dr
- 1474 NW 90th St
- 9527 University Ave Unit 21
- 9527 University Ave Unit 15
- 9911 Colby Ave
- 1824 NW 90th St
- 9929 Colby Ave
- 8833 Luin Dr
- 1841 NW 89th Ct
- 1901 NW 89th St
- 8826 Franklin Ave
- 3997 NW 179th Ct
- 1752 NW 101st St
- 11265 Twilight Dr
- 1420 NW 104th St
- 2408 Pleasant St
- 10475 Sunset Terrace
- 10544 Clark St
- 10546 Forest Ave
- 3000 University Ave
- 2701 Westown Pkwy
- 2000 Westown Pkwy
- 1872 NW 82nd St
- 8825 Hickman Rd
- 3405 Woodland Ave
- 1200 31st St
- 3901 Woodland Ave
- 4101 Woodland Plaza
- 1028 28th St
- 1340 42nd St
- 4601 Pleasant St
- 4403 Woodland Ave
- 1301 49th St
- 1201 Office Park Rd
- 7625 Hickman Rd
- 7715 Hickman Rd
- 7631 Hickman Rd
- 4901 Pleasant St
- 11040 Hickman Rd
