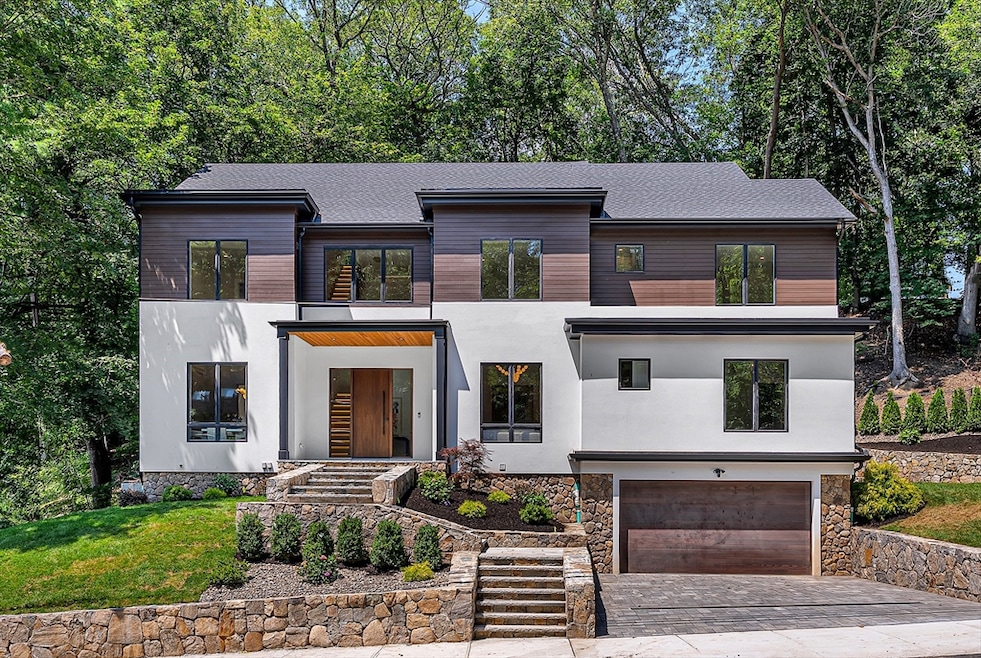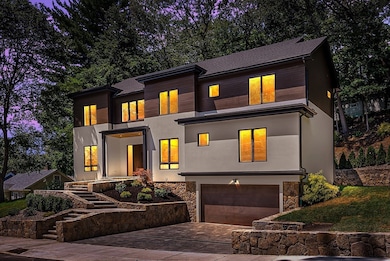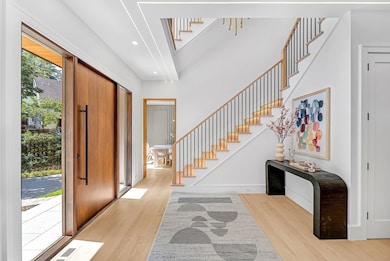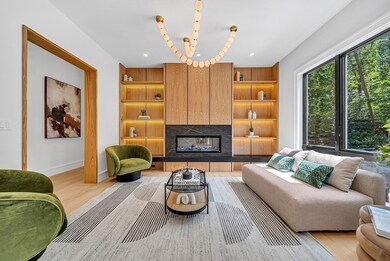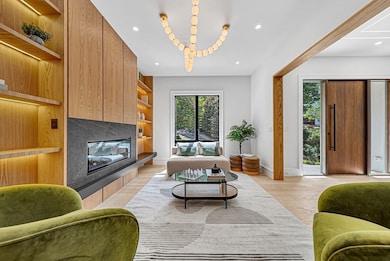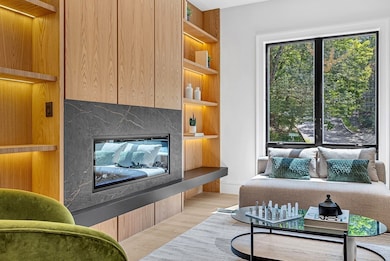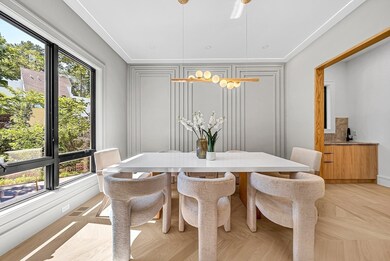177 Varick Rd Waban, MA 02468
Waban NeighborhoodEstimated payment $19,651/month
Highlights
- Medical Services
- Landscaped Professionally
- Contemporary Architecture
- Angier Elementary School Rated A+
- Deck
- 3-minute walk to Varick Park
About This Home
Striking new construction estate set on a quiet tree lined lot in prime Waban. Thoughtfully designed for modern living, the open floor plan is complimented by high ceilings and the finest finishes. The designers chef kitchen is a culinary showpiece, top of the line appliances, stunning Taj Mahal quartzite countertops & large island w/seating for 6. Dining & living areas are filled with natural light anchored by sliding glass door for seamless indoor/outdoor living. Main level also features a library w/ fireplace/custom built-ins & first floor junior primary suite! Upstairs, a flexible loft space, laundry room and 4 generously sized ensuite bedrooms await. The luxe primary suite includes fireplace, custom built-ins & spa-like bath. The lower level features an ensuite bedroom, entertaining area w/wet bar and oversized functional mudroom area w/access to 2nd laundry room and heated garage. Located within the acclaimed public school district, nearby vibrant shops/dining. Minutes to Boston.
Home Details
Home Type
- Single Family
Year Built
- Built in 2025
Lot Details
- 0.27 Acre Lot
- Stone Wall
- Landscaped Professionally
- Sprinkler System
- Property is zoned SR2
Parking
- 2 Car Attached Garage
- Open Parking
- Off-Street Parking
Home Design
- Contemporary Architecture
- Shingle Roof
- Concrete Perimeter Foundation
- Stone
Interior Spaces
- Wet Bar
- Wired For Sound
- Decorative Lighting
- 3 Fireplaces
- Mud Room
- Home Security System
- Attic
Kitchen
- Oven
- Range with Range Hood
- Microwave
- Freezer
- Dishwasher
- Disposal
Flooring
- Wood
- Tile
Bedrooms and Bathrooms
- 6 Bedrooms
- Primary bedroom located on second floor
Laundry
- Laundry Room
- Laundry on upper level
- Dryer
- Washer
Finished Basement
- Walk-Out Basement
- Basement Fills Entire Space Under The House
- Garage Access
- Sump Pump
Location
- Property is near public transit
- Property is near schools
Schools
- Angier Elementary School
- Brown Middle School
- Newton South High School
Utilities
- Cooling System Powered By Renewable Energy
- Central Heating and Cooling System
- 5 Cooling Zones
- Air Source Heat Pump
- Electric Water Heater
Additional Features
- ENERGY STAR Qualified Equipment for Heating
- Deck
Listing and Financial Details
- Assessor Parcel Number S:55 B:027 L:0010,697377
Community Details
Overview
- No Home Owners Association
Amenities
- Medical Services
- Shops
Recreation
- Community Pool
- Park
- Jogging Path
Map
Home Values in the Area
Average Home Value in this Area
Tax History
| Year | Tax Paid | Tax Assessment Tax Assessment Total Assessment is a certain percentage of the fair market value that is determined by local assessors to be the total taxable value of land and additions on the property. | Land | Improvement |
|---|---|---|---|---|
| 2025 | $11,349 | $1,158,100 | $1,158,100 | $0 |
| 2024 | $10,974 | $0 | $0 | $0 |
| 2023 | $10,389 | $1,020,500 | $928,400 | $92,100 |
| 2022 | $9,940 | $944,900 | $859,600 | $85,300 |
| 2021 | $9,591 | $891,400 | $810,900 | $80,500 |
| 2020 | $9,306 | $891,400 | $810,900 | $80,500 |
| 2019 | $9,043 | $865,400 | $787,300 | $78,100 |
| 2018 | $8,754 | $809,100 | $724,500 | $84,600 |
| 2017 | $8,488 | $763,300 | $683,500 | $79,800 |
| 2016 | $8,118 | $713,400 | $638,800 | $74,600 |
| 2015 | $7,740 | $666,700 | $597,000 | $69,700 |
Property History
| Date | Event | Price | List to Sale | Price per Sq Ft | Prior Sale |
|---|---|---|---|---|---|
| 09/24/2025 09/24/25 | Price Changed | $3,549,000 | -2.7% | $582 / Sq Ft | |
| 09/05/2025 09/05/25 | Price Changed | $3,649,000 | -1.1% | $598 / Sq Ft | |
| 07/28/2025 07/28/25 | For Sale | $3,689,000 | +251.3% | $605 / Sq Ft | |
| 05/15/2023 05/15/23 | Sold | $1,050,000 | -4.5% | $532 / Sq Ft | View Prior Sale |
| 03/09/2023 03/09/23 | Pending | -- | -- | -- | |
| 03/09/2023 03/09/23 | For Sale | $1,100,000 | -- | $558 / Sq Ft |
Source: MLS Property Information Network (MLS PIN)
MLS Number: 73410163
APN: NEWT-000055-000027-000010
- 101 Alban Rd
- 34 Palmer Rd
- 45 E Quinobequin Rd
- 12 Alban Rd
- 2084 Washington St
- 10 Lorraine Cir
- 33 Metacomet Rd
- 1801 Beacon St
- 34 Pilgrim Rd
- 81 River St
- 45 Moulton St
- 2323 Washington St Unit 1-6
- 6 Willow St
- 18 Annawan Rd
- 157 Stanton Ave
- 20 Kinmonth Rd Unit 203
- 20 Kinmonth Rd Unit 306
- 577 Grove St
- 120 Collins Rd
- 7 Crescent St
- 280 Quinobequin Rd
- 455 Waban Ave
- 4 Cedar St Unit 202
- 40 Cedar St
- 2044 Beacon St Unit 2
- 2044 Beacon St
- 2261 Washington St
- 25 Harris Ave Unit 1
- 2281 Washington St
- 1940 Washington St
- 3 Burke Ln Unit 203
- 17 Willow St
- 20 Kinmonth Rd Unit 203
- 206 Concord St Unit 1
- 66 Hastings St
- 79 Wyman St Unit D
- 63 Pierrepont Rd
- 40 William St
- 53 Wyman St
- 53 Wyman St
