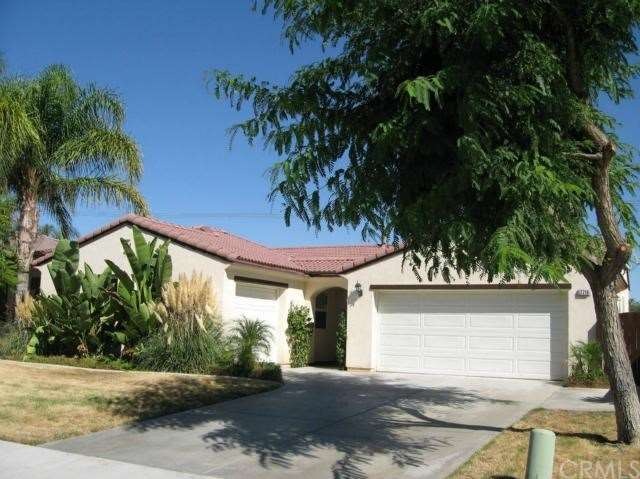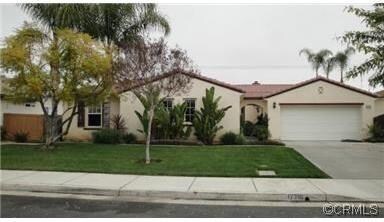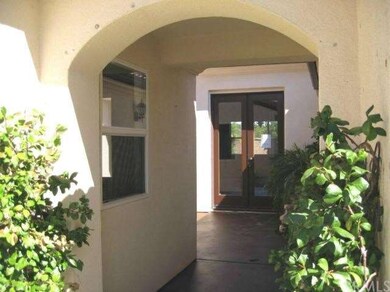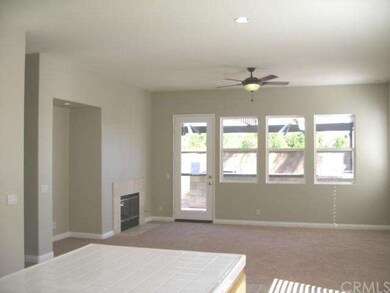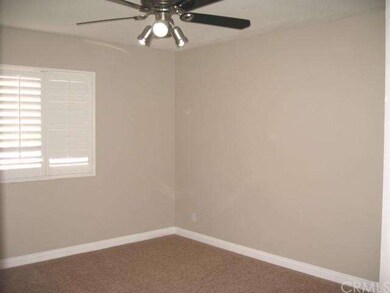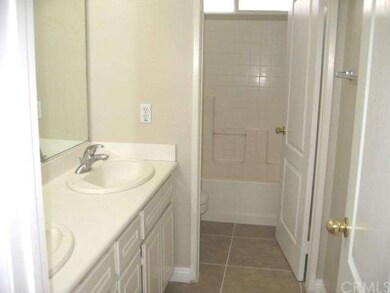
17716 Robusta Dr Riverside, CA 92503
Lake Hills/Victoria Grove NeighborhoodHighlights
- Private Pool
- Primary Bedroom Suite
- Orchard Views
- Lake Mathews Elementary School Rated A-
- Gated Community
- Contemporary Architecture
About This Home
As of August 2019Wow! This is a gorgeous Victoria Grove single story home! The interior has been completely remodeled with new neutral paint, new ceramic tile, new carpet, custom fixtures and more! The floor plan is spacious with lots of windows to let the light shine in. The interior offers a huge family kitchen that opens up to the family room with cozy fireplace and direct access to the rear patio. This home also has formal living and dining rooms, indoor laundry room. There are 2 garages; a 2 car on one side and a 1 car on the other. Both garages have direct access to the inside. The rear yard is perfect for entertaining. There is custom hard scape with a fire pit, beautiful trees and bushes, built in bar and no neighbor behind! This gated community has a long list of amenities including: security patrol, parks, picnic area, community pool and spa, playgrounds, sports court, soccer field, baseball diamond and more! The location is great! Just a short ride down Cajalco takes you to Corona Crossing and Dos Lagos. These are two shopping centers with many restaurants, 2 movie theaters, and many shops including Target and Best Buy and also the 15 freeway. This home is really nice! This is a **STANDARD SALE**!
Last Agent to Sell the Property
Pacific Star Real Estate & Investments License #01301751 Listed on: 10/25/2012
Last Buyer's Agent
MICHAEL JORDAN
MAINSTREET REALTORS License #01881941
Home Details
Home Type
- Single Family
Est. Annual Taxes
- $6,769
Year Built
- Built in 2001
Lot Details
- 7,405 Sq Ft Lot
- Wood Fence
- Block Wall Fence
- Landscaped
- Paved or Partially Paved Lot
- Level Lot
- Back and Front Yard
HOA Fees
- $135 Monthly HOA Fees
Parking
- 3 Car Attached Garage
Home Design
- Contemporary Architecture
- Turnkey
- Slab Foundation
- Clay Roof
Interior Spaces
- 2,587 Sq Ft Home
- 1-Story Property
- French Doors
- Sliding Doors
- Panel Doors
- Family Room with Fireplace
- Family Room Off Kitchen
- Living Room
- Dining Room
- Orchard Views
- Laundry Room
Kitchen
- Walk-In Pantry
- Gas Oven
- Gas Cooktop
- Microwave
- Dishwasher
- Disposal
Flooring
- Carpet
- Tile
Bedrooms and Bathrooms
- 4 Bedrooms
- Primary Bedroom Suite
- Walk-In Closet
Home Security
- Carbon Monoxide Detectors
- Fire and Smoke Detector
Pool
- Private Pool
- Spa
Location
- Property is near a park
- Suburban Location
Additional Features
- Exterior Lighting
- Central Heating and Cooling System
Listing and Financial Details
- Tax Lot 81
- Tax Tract Number 28878
- Assessor Parcel Number 270320030
Community Details
Overview
- Greenbelt
Recreation
- Community Pool
- Community Spa
Security
- Card or Code Access
- Gated Community
Ownership History
Purchase Details
Home Financials for this Owner
Home Financials are based on the most recent Mortgage that was taken out on this home.Purchase Details
Home Financials for this Owner
Home Financials are based on the most recent Mortgage that was taken out on this home.Purchase Details
Home Financials for this Owner
Home Financials are based on the most recent Mortgage that was taken out on this home.Purchase Details
Home Financials for this Owner
Home Financials are based on the most recent Mortgage that was taken out on this home.Purchase Details
Home Financials for this Owner
Home Financials are based on the most recent Mortgage that was taken out on this home.Purchase Details
Home Financials for this Owner
Home Financials are based on the most recent Mortgage that was taken out on this home.Purchase Details
Home Financials for this Owner
Home Financials are based on the most recent Mortgage that was taken out on this home.Similar Home in Riverside, CA
Home Values in the Area
Average Home Value in this Area
Purchase History
| Date | Type | Sale Price | Title Company |
|---|---|---|---|
| Grant Deed | $499,000 | Usa National Title | |
| Divorce Dissolution Of Marriage Transfer | -- | Usa National Title | |
| Grant Deed | $330,000 | First American Title Company | |
| Trustee Deed | $272,300 | None Available | |
| Interfamily Deed Transfer | -- | Stewart Title Riverside | |
| Interfamily Deed Transfer | -- | Stewart | |
| Interfamily Deed Transfer | -- | Fnf | |
| Grant Deed | $257,500 | Fidelity National Title Co |
Mortgage History
| Date | Status | Loan Amount | Loan Type |
|---|---|---|---|
| Open | $31,379 | Credit Line Revolving | |
| Open | $466,366 | VA | |
| Previous Owner | $323,924 | FHA | |
| Previous Owner | $476,000 | Fannie Mae Freddie Mac | |
| Previous Owner | $420,000 | New Conventional | |
| Previous Owner | $54,000 | Credit Line Revolving | |
| Previous Owner | $299,200 | Purchase Money Mortgage | |
| Previous Owner | $30,000 | Credit Line Revolving | |
| Previous Owner | $244,550 | No Value Available |
Property History
| Date | Event | Price | Change | Sq Ft Price |
|---|---|---|---|---|
| 08/22/2019 08/22/19 | Sold | $499,000 | -0.2% | $193 / Sq Ft |
| 07/25/2019 07/25/19 | Pending | -- | -- | -- |
| 07/12/2019 07/12/19 | Price Changed | $499,800 | -2.0% | $193 / Sq Ft |
| 05/01/2019 05/01/19 | For Sale | $509,900 | +54.6% | $197 / Sq Ft |
| 12/13/2012 12/13/12 | Sold | $329,900 | 0.0% | $128 / Sq Ft |
| 10/27/2012 10/27/12 | Pending | -- | -- | -- |
| 10/25/2012 10/25/12 | Price Changed | $329,900 | 0.0% | $128 / Sq Ft |
| 10/25/2012 10/25/12 | For Sale | $329,900 | -1.2% | $128 / Sq Ft |
| 10/21/2012 10/21/12 | Pending | -- | -- | -- |
| 10/14/2012 10/14/12 | For Sale | $334,000 | -- | $129 / Sq Ft |
Tax History Compared to Growth
Tax History
| Year | Tax Paid | Tax Assessment Tax Assessment Total Assessment is a certain percentage of the fair market value that is determined by local assessors to be the total taxable value of land and additions on the property. | Land | Improvement |
|---|---|---|---|---|
| 2023 | $6,769 | $524,535 | $126,140 | $398,395 |
| 2022 | $6,629 | $514,251 | $123,667 | $390,584 |
| 2021 | $6,528 | $504,169 | $121,243 | $382,926 |
| 2020 | $6,484 | $499,000 | $120,000 | $379,000 |
| 2019 | $4,986 | $364,281 | $99,348 | $264,933 |
| 2018 | $4,914 | $357,139 | $97,400 | $259,739 |
| 2017 | $4,880 | $350,138 | $95,491 | $254,647 |
| 2016 | $4,808 | $343,273 | $93,619 | $249,654 |
| 2015 | $4,758 | $338,119 | $92,214 | $245,905 |
| 2014 | $4,724 | $331,497 | $90,408 | $241,089 |
Agents Affiliated with this Home
-
COLLEEN HORGAN

Seller's Agent in 2019
COLLEEN HORGAN
COLDWELL BANKER REALTY
(951) 529-4066
2 in this area
193 Total Sales
-
Shaun Railsback

Seller Co-Listing Agent in 2019
Shaun Railsback
Tower Agency
(909) 214-5934
1 in this area
46 Total Sales
-
Robert McCliman
R
Seller's Agent in 2012
Robert McCliman
Pacific Star Real Estate & Investments
(714) 715-9898
39 Total Sales
-
M
Buyer's Agent in 2012
MICHAEL JORDAN
MAINSTREET REALTORS
Map
Source: California Regional Multiple Listing Service (CRMLS)
MLS Number: IG12127825
APN: 270-320-030
- 17727 Santa Lucia Ct
- 12744 Palmetto Ct
- 13037 York Mountain Dr
- 17733 Willow Dr
- 17744 McDowell Valley Dr
- 17648 McDowell Valley Dr
- 12945 Big Valley Ct
- 12590 Mango Ln
- 13107 Los Carneros Ct
- 17832 Rutherford Dr
- 17856 Rutherford Dr
- 17841 Edna Valley Dr
- 17873 Rutherford Dr
- 17602 Col Ranch Dr
- 12994 Sonoma Valley Dr
- 17287 Grove Dr
- 12257 Skywood Ct
- 17262 Hawkwood Dr
- 12415 Brianwood Dr
- 12285 Road Runner Ridge
