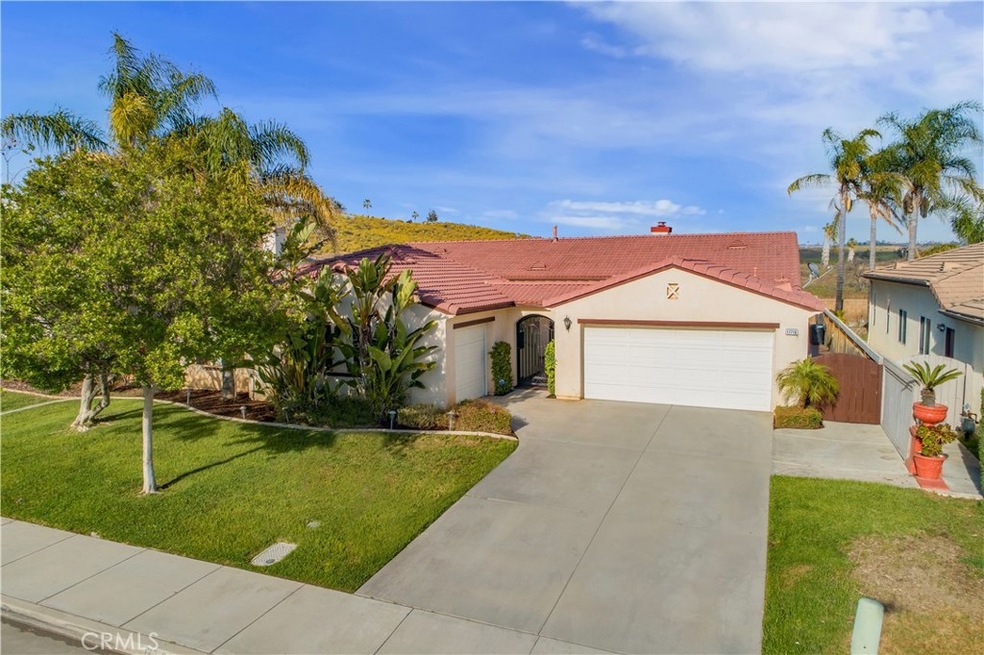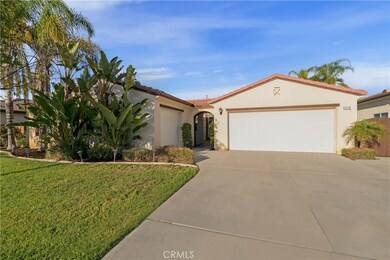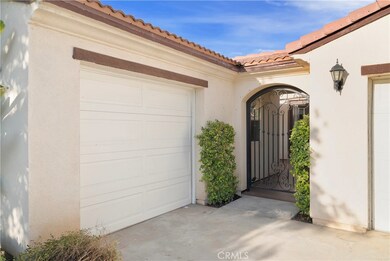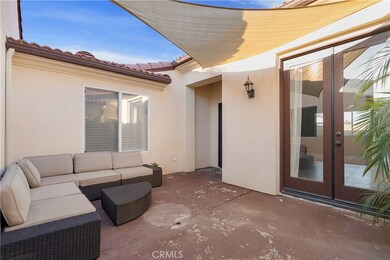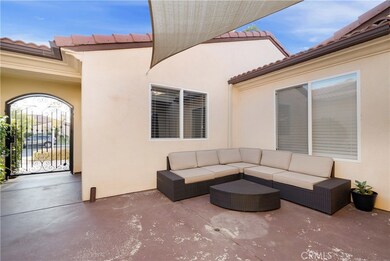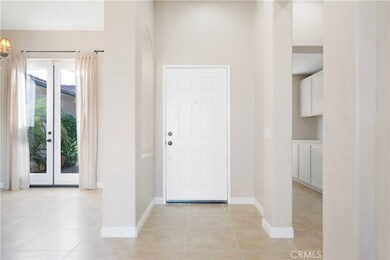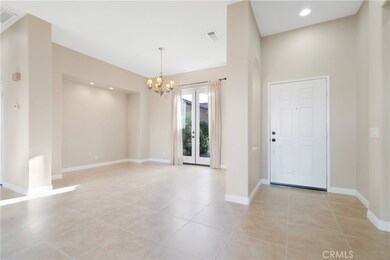
17716 Robusta Dr Riverside, CA 92503
Lake Hills/Victoria Grove NeighborhoodHighlights
- Spa
- Primary Bedroom Suite
- Open Floorplan
- Lake Mathews Elementary School Rated A-
- Gated Community
- View of Hills
About This Home
As of August 2019Welcome home to this Beautiful Victoria Grove Home. You are welcomed into this spacious single level 4 bedroom 2.5 bath house through the gated front court yard. Tall ceilings, large windows and the open concept lend to the warm and spacious feel of this home. The formal living room has wonderful built in cabinets. The formal dining room has French doors that open up to your front court yard adding to the ambiance of the room. The kitchen and family room are oversized and is the perfect place to gather for small or large get togethers. The kitchen has New stainless steel appliances, an abundance of cabinets and a great center island. The fireplace and view of your back yard makes the family room a warm and inviting space. The master suite has doors leading to your back yard and the master bath is complete with separate tub and shower and a dual vanity. Walk in closet is an understatement, built in cabinets and shelves make this a true Must Have. The 3 additional bedrooms are good size and the 2nd full bathroom allow for a large household or plenty of room for Visitors. There is also a 1/2 bath. The rear yard is low maintenance and private with no neighbors behind you. There is a built in bar, block planters and covered patio for relaxing or entertaining. The home has a separate 2 car and an additional 1 car garage with ample parking for multiple vehicles. The gated community has a pool and spa to enjoy the Hot summer days at. This home has many upgrades and is a Must See.
Last Agent to Sell the Property
COLDWELL BANKER REALTY License #01744762 Listed on: 05/01/2019

Home Details
Home Type
- Single Family
Est. Annual Taxes
- $6,769
Year Built
- Built in 2001
Lot Details
- 7,405 Sq Ft Lot
- Landscaped
- Lawn
- Back and Front Yard
HOA Fees
- $132 Monthly HOA Fees
Parking
- 3 Car Attached Garage
Home Design
- Turnkey
Interior Spaces
- 2,587 Sq Ft Home
- 1-Story Property
- Open Floorplan
- Built-In Features
- High Ceiling
- Ceiling Fan
- Recessed Lighting
- Family Room with Fireplace
- Family Room Off Kitchen
- Living Room
- Bonus Room
- Views of Hills
- Laundry Room
Kitchen
- Open to Family Room
- Gas Range
- Microwave
- Dishwasher
- Disposal
Bedrooms and Bathrooms
- 4 Main Level Bedrooms
- Primary Bedroom Suite
- Walk-In Closet
Outdoor Features
- Spa
- Patio
- Exterior Lighting
- Front Porch
Utilities
- Central Heating and Cooling System
- Water Heater
Listing and Financial Details
- Tax Lot 81
- Tax Tract Number 28878
- Assessor Parcel Number 270320030
Community Details
Overview
- Victoria Grove Association, Phone Number (951) 279-3934
- Victoria Grove Maitenance HOA
Amenities
- Picnic Area
Recreation
- Community Playground
- Community Pool
- Community Spa
Security
- Controlled Access
- Gated Community
Ownership History
Purchase Details
Home Financials for this Owner
Home Financials are based on the most recent Mortgage that was taken out on this home.Purchase Details
Home Financials for this Owner
Home Financials are based on the most recent Mortgage that was taken out on this home.Purchase Details
Home Financials for this Owner
Home Financials are based on the most recent Mortgage that was taken out on this home.Purchase Details
Home Financials for this Owner
Home Financials are based on the most recent Mortgage that was taken out on this home.Purchase Details
Home Financials for this Owner
Home Financials are based on the most recent Mortgage that was taken out on this home.Purchase Details
Home Financials for this Owner
Home Financials are based on the most recent Mortgage that was taken out on this home.Purchase Details
Home Financials for this Owner
Home Financials are based on the most recent Mortgage that was taken out on this home.Similar Homes in Riverside, CA
Home Values in the Area
Average Home Value in this Area
Purchase History
| Date | Type | Sale Price | Title Company |
|---|---|---|---|
| Grant Deed | $499,000 | Usa National Title | |
| Divorce Dissolution Of Marriage Transfer | -- | Usa National Title | |
| Grant Deed | $330,000 | First American Title Company | |
| Trustee Deed | $272,300 | None Available | |
| Interfamily Deed Transfer | -- | Stewart Title Riverside | |
| Interfamily Deed Transfer | -- | Stewart | |
| Interfamily Deed Transfer | -- | Fnf | |
| Grant Deed | $257,500 | Fidelity National Title Co |
Mortgage History
| Date | Status | Loan Amount | Loan Type |
|---|---|---|---|
| Open | $31,379 | Credit Line Revolving | |
| Open | $466,366 | VA | |
| Previous Owner | $323,924 | FHA | |
| Previous Owner | $476,000 | Fannie Mae Freddie Mac | |
| Previous Owner | $420,000 | New Conventional | |
| Previous Owner | $54,000 | Credit Line Revolving | |
| Previous Owner | $299,200 | Purchase Money Mortgage | |
| Previous Owner | $30,000 | Credit Line Revolving | |
| Previous Owner | $244,550 | No Value Available |
Property History
| Date | Event | Price | Change | Sq Ft Price |
|---|---|---|---|---|
| 08/22/2019 08/22/19 | Sold | $499,000 | -0.2% | $193 / Sq Ft |
| 07/25/2019 07/25/19 | Pending | -- | -- | -- |
| 07/12/2019 07/12/19 | Price Changed | $499,800 | -2.0% | $193 / Sq Ft |
| 05/01/2019 05/01/19 | For Sale | $509,900 | +54.6% | $197 / Sq Ft |
| 12/13/2012 12/13/12 | Sold | $329,900 | 0.0% | $128 / Sq Ft |
| 10/27/2012 10/27/12 | Pending | -- | -- | -- |
| 10/25/2012 10/25/12 | Price Changed | $329,900 | 0.0% | $128 / Sq Ft |
| 10/25/2012 10/25/12 | For Sale | $329,900 | -1.2% | $128 / Sq Ft |
| 10/21/2012 10/21/12 | Pending | -- | -- | -- |
| 10/14/2012 10/14/12 | For Sale | $334,000 | -- | $129 / Sq Ft |
Tax History Compared to Growth
Tax History
| Year | Tax Paid | Tax Assessment Tax Assessment Total Assessment is a certain percentage of the fair market value that is determined by local assessors to be the total taxable value of land and additions on the property. | Land | Improvement |
|---|---|---|---|---|
| 2023 | $6,769 | $524,535 | $126,140 | $398,395 |
| 2022 | $6,629 | $514,251 | $123,667 | $390,584 |
| 2021 | $6,528 | $504,169 | $121,243 | $382,926 |
| 2020 | $6,484 | $499,000 | $120,000 | $379,000 |
| 2019 | $4,986 | $364,281 | $99,348 | $264,933 |
| 2018 | $4,914 | $357,139 | $97,400 | $259,739 |
| 2017 | $4,880 | $350,138 | $95,491 | $254,647 |
| 2016 | $4,808 | $343,273 | $93,619 | $249,654 |
| 2015 | $4,758 | $338,119 | $92,214 | $245,905 |
| 2014 | $4,724 | $331,497 | $90,408 | $241,089 |
Agents Affiliated with this Home
-
COLLEEN HORGAN

Seller's Agent in 2019
COLLEEN HORGAN
COLDWELL BANKER REALTY
(951) 529-4066
2 in this area
193 Total Sales
-
Shaun Railsback

Seller Co-Listing Agent in 2019
Shaun Railsback
Tower Agency
(909) 214-5934
1 in this area
46 Total Sales
-
Robert McCliman
R
Seller's Agent in 2012
Robert McCliman
Pacific Star Real Estate & Investments
(714) 715-9898
39 Total Sales
-
M
Buyer's Agent in 2012
MICHAEL JORDAN
MAINSTREET REALTORS
Map
Source: California Regional Multiple Listing Service (CRMLS)
MLS Number: IV19100588
APN: 270-320-030
- 17727 Santa Lucia Ct
- 12744 Palmetto Ct
- 13037 York Mountain Dr
- 17733 Willow Dr
- 17744 McDowell Valley Dr
- 17648 McDowell Valley Dr
- 12945 Big Valley Ct
- 12590 Mango Ln
- 13107 Los Carneros Ct
- 17832 Rutherford Dr
- 17856 Rutherford Dr
- 17841 Edna Valley Dr
- 17873 Rutherford Dr
- 17602 Col Ranch Dr
- 12994 Sonoma Valley Dr
- 17287 Grove Dr
- 12257 Skywood Ct
- 17262 Hawkwood Dr
- 12415 Brianwood Dr
- 12285 Road Runner Ridge
