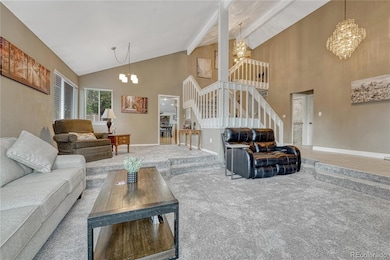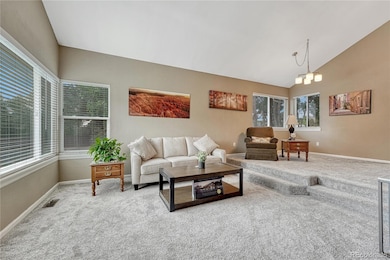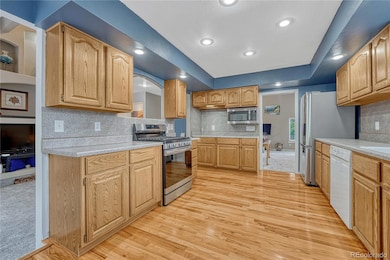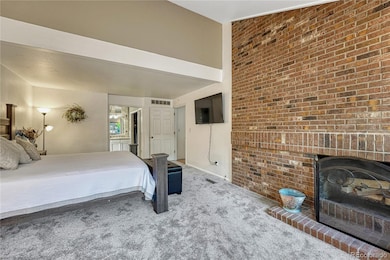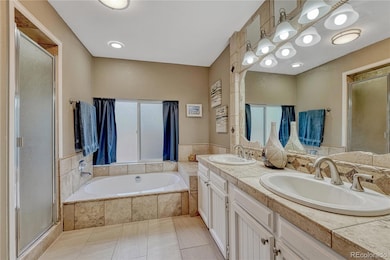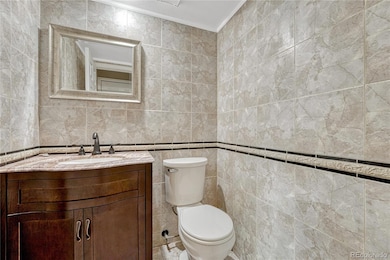17717 E Crestridge Place Centennial, CO 80015
Smoky Hill NeighborhoodEstimated payment $3,699/month
Highlights
- Primary Bedroom Suite
- Fireplace in Bedroom
- Vaulted Ceiling
- Trails West Elementary School Rated A
- Contemporary Architecture
- Wood Flooring
About This Home
Seller says "bring an offer". Lovely Smoky Hill neighborhood with beautiful cul-de-sacs, parks and trails. Minutes from The Trails Recreation Center. Hard to find main floor primary bedroom with FIREPLACE! Vaulted ceiling and slider to outdoor patio in private backyard. Ensuite primary bathroom with walk in closet. Entering the home you will be delighted with the bright and sunny interior. Staircase that beautifully turns to second floor. Sunken Living room and a space for formal dining room overlooks the living room. The kitchen has newer appliances. The floors are real wood..and the remainder of the house has new carpet. The upstairs overlooks the family room that has a cozy fireplace and a plumbed wet-bar. The two bedrooms upstairs share a full bath with new flooring. There is a half bath on main floor. The basement is partially finished with a large room that could become a bedroom. The remainder of the basement is unfinished and has so much room for storage. There is a three car garage and enclosed off street parking for three vehicles. Perfect for your trailer to pull your toys, an RV or camper. Perfectly located for a quick commute to I25 or E470. Minutes to Southlands Shopping Center. Cherry Creek Schools. Smoky Hill is very desirable that it has a very well run homeowners association that charges an annual fee of $66.50. There are social events, family activities, pool and courts to enjoy within this wonderful City of Centennial community. Must see!
Listing Agent
Stellar Choice Real Estate Brokerage Email: stellarchoicehomes@gmail.com,303-995-0037 License #001217755 Listed on: 09/25/2025
Home Details
Home Type
- Single Family
Est. Annual Taxes
- $4,855
Year Built
- Built in 1979 | Remodeled
Lot Details
- 8,756 Sq Ft Lot
- Cul-De-Sac
- Property is Fully Fenced
- Corner Lot
- Level Lot
- Front Yard Sprinklers
- Private Yard
HOA Fees
- $6 Monthly HOA Fees
Parking
- 3 Car Attached Garage
- 3 RV Parking Spaces
Home Design
- Contemporary Architecture
- Composition Roof
- Wood Siding
- Concrete Perimeter Foundation
Interior Spaces
- 2-Story Property
- Wet Bar
- Vaulted Ceiling
- Entrance Foyer
- Family Room with Fireplace
- 2 Fireplaces
- Living Room
- Dining Room
- Bonus Room
- Utility Room
- Finished Basement
- Basement Fills Entire Space Under The House
Kitchen
- Eat-In Kitchen
- Self-Cleaning Oven
- Microwave
- Dishwasher
- Granite Countertops
- Disposal
Flooring
- Wood
- Carpet
- Tile
- Vinyl
Bedrooms and Bathrooms
- Fireplace in Bedroom
- Primary Bedroom Suite
- Walk-In Closet
Laundry
- Laundry Room
- Dryer
- Washer
Home Security
- Carbon Monoxide Detectors
- Fire and Smoke Detector
Schools
- Trails West Elementary School
- Falcon Creek Middle School
- Grandview High School
Additional Features
- Smoke Free Home
- Patio
- Forced Air Heating and Cooling System
Community Details
- Smoky Hill Association, Phone Number (303) 693-2118
- Smoky Hill Subdivision
Listing and Financial Details
- Assessor Parcel Number 031722209
Map
Home Values in the Area
Average Home Value in this Area
Tax History
| Year | Tax Paid | Tax Assessment Tax Assessment Total Assessment is a certain percentage of the fair market value that is determined by local assessors to be the total taxable value of land and additions on the property. | Land | Improvement |
|---|---|---|---|---|
| 2024 | $4,385 | $40,207 | -- | -- |
| 2023 | $4,385 | $40,207 | $0 | $0 |
| 2022 | $3,708 | $32,338 | $0 | $0 |
| 2021 | $3,735 | $32,338 | $0 | $0 |
| 2020 | $3,807 | $33,705 | $0 | $0 |
| 2019 | $3,690 | $33,705 | $0 | $0 |
| 2018 | $3,390 | $28,152 | $0 | $0 |
| 2017 | $3,338 | $28,152 | $0 | $0 |
| 2016 | $3,052 | $24,580 | $0 | $0 |
| 2015 | $2,958 | $24,580 | $0 | $0 |
| 2014 | $2,394 | $18,372 | $0 | $0 |
| 2013 | -- | $19,860 | $0 | $0 |
Property History
| Date | Event | Price | List to Sale | Price per Sq Ft |
|---|---|---|---|---|
| 11/08/2025 11/08/25 | Pending | -- | -- | -- |
| 11/02/2025 11/02/25 | Price Changed | $625,000 | -3.5% | $237 / Sq Ft |
| 10/10/2025 10/10/25 | Price Changed | $648,000 | -2.5% | $246 / Sq Ft |
| 09/25/2025 09/25/25 | For Sale | $664,900 | -- | $252 / Sq Ft |
Purchase History
| Date | Type | Sale Price | Title Company |
|---|---|---|---|
| Warranty Deed | $271,000 | Fidelity National Title Insu | |
| Warranty Deed | $240,000 | -- | |
| Interfamily Deed Transfer | -- | Land Title | |
| Interfamily Deed Transfer | -- | -- | |
| Deed | -- | -- | |
| Deed | -- | -- | |
| Deed | -- | -- |
Mortgage History
| Date | Status | Loan Amount | Loan Type |
|---|---|---|---|
| Open | $266,091 | FHA | |
| Previous Owner | $192,000 | Purchase Money Mortgage | |
| Previous Owner | $250,000 | No Value Available | |
| Previous Owner | $144,800 | Balloon | |
| Closed | $48,000 | No Value Available |
Source: REcolorado®
MLS Number: 4774198
APN: 2073-16-2-16-016
- 5561 S Telluride Ct
- 5317 S Truckee Ct
- 17954 E Progress Place
- 5204 S Richfield St
- 5138 S Sedalia Ct
- 5161 S Richfield St
- 5255 S Waco St
- 17037 E Progress Cir S
- 17793 E Ida Ave
- 5298 S Zeno Way
- 17223 E Ida Place
- 5603 S Pagosa Ct
- 18337 E Powers Place
- 5229 S Pagosa Way
- 5171 S Quintero St
- 17798 E Ida Ave
- 16955 E Progress Cir S
- 17458 E Bellewood Cir
- 16837 E Crestline Place
- 5272 S Zeno Ct

