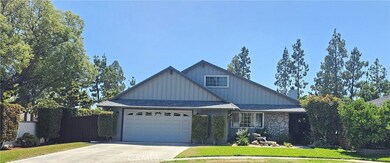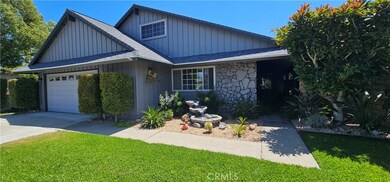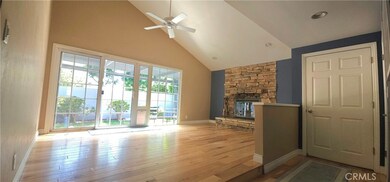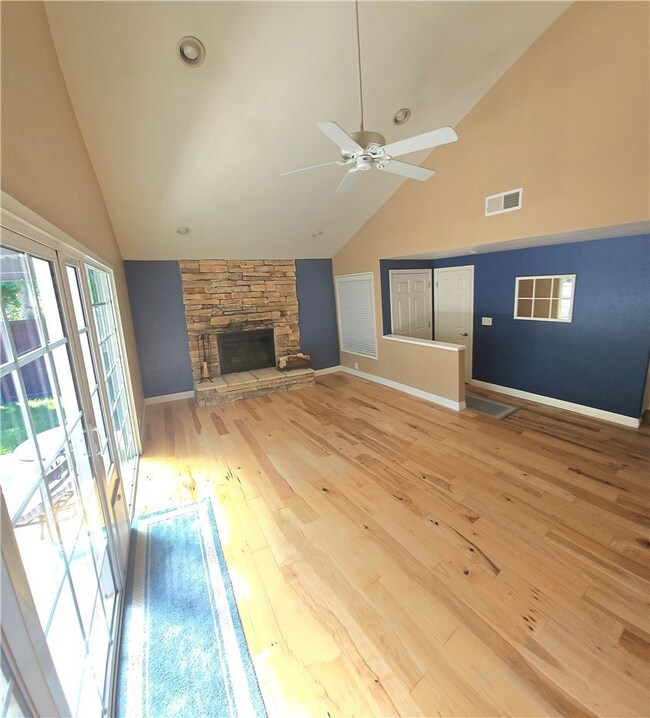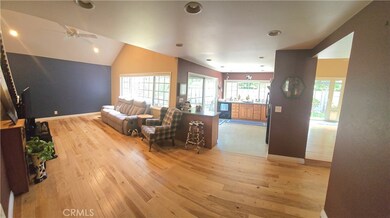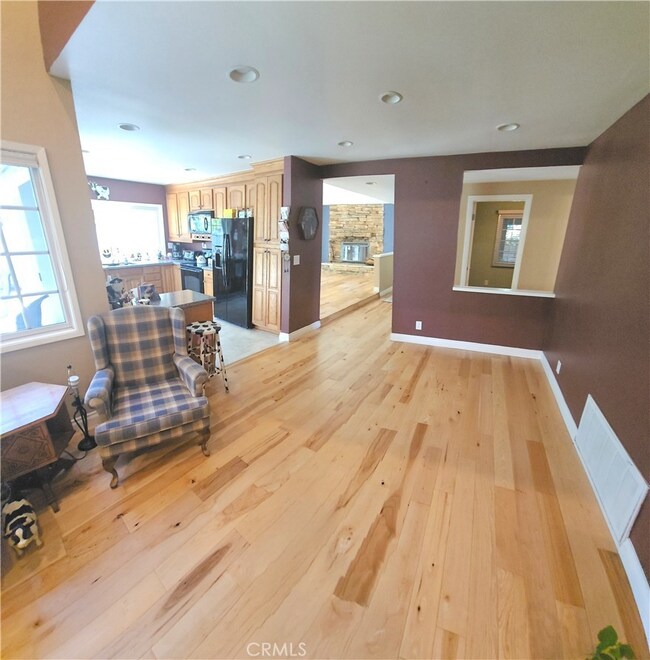
1772 Amherst Rd Tustin, CA 92780
Highlights
- Multi-Level Bedroom
- Wood Flooring
- 2 Car Attached Garage
- Clubhouse
- Community Pool
- Community Playground
About This Home
As of August 2024Located in the desirable neighborhood of Tustin Meadows, this 4 bedroom, two bath home located at the end of a cul-de-sac, beckons you. As you approach the home, a quiet, flowing fountain and lush tropical landscape welcomes you to the property. Stepping through the front door; you are greeted by an open floor plan along with high vaulted ceilings, hardwood floors, and vibrant colors. The formal living room with a floor to ceiling stone fireplace is the perfect spot for relaxation. The living room flows into the dining area, kitchen, and family room, all offering views of the beautifully manicured, private backyard with covered pergola. The upstairs consists of two bedrooms, a full bath, and a loft which overlooks the family room. The primary suite, additional bedroom and bath are located on the main floor. Home comes with all appliances, five year old roof, solar panels, three year old HVAC, and attic insulation. Additional amenities Tustin Meadows offers are two community pools with clubhouses, volleyball and basketball courts, park and picnic BBQ area.
Last Agent to Sell the Property
Aaron Kraus
RC Global Real Estate Services Brokerage Phone: 619-757-3965 License #01485641
Home Details
Home Type
- Single Family
Est. Annual Taxes
- $3,640
Year Built
- Built in 1970
Lot Details
- 6,500 Sq Ft Lot
- Density is up to 1 Unit/Acre
HOA Fees
- $55 Monthly HOA Fees
Parking
- 2 Car Attached Garage
Home Design
- Planned Development
Interior Spaces
- 1,696 Sq Ft Home
- 2-Story Property
- Family Room with Fireplace
- Electric Range
Flooring
- Wood
- Carpet
Bedrooms and Bathrooms
- 4 Bedrooms | 2 Main Level Bedrooms
- Multi-Level Bedroom
- 2 Full Bathrooms
Laundry
- Laundry Room
- Dryer
- Washer
Schools
- Tustin High School
Utilities
- Central Heating and Cooling System
Listing and Financial Details
- Tax Lot 47
- Tax Tract Number 6479
- Assessor Parcel Number 43220314
- $500 per year additional tax assessments
Community Details
Overview
- Tustin Meadows Association, Phone Number (949) 450-0202
- Action Property Management HOA
- Tustin Meadows Subdivision
Amenities
- Picnic Area
- Clubhouse
Recreation
- Community Playground
- Community Pool
- Park
Ownership History
Purchase Details
Home Financials for this Owner
Home Financials are based on the most recent Mortgage that was taken out on this home.Purchase Details
Home Financials for this Owner
Home Financials are based on the most recent Mortgage that was taken out on this home.Purchase Details
Home Financials for this Owner
Home Financials are based on the most recent Mortgage that was taken out on this home.Purchase Details
Home Financials for this Owner
Home Financials are based on the most recent Mortgage that was taken out on this home.Purchase Details
Home Financials for this Owner
Home Financials are based on the most recent Mortgage that was taken out on this home.Purchase Details
Home Financials for this Owner
Home Financials are based on the most recent Mortgage that was taken out on this home.Purchase Details
Home Financials for this Owner
Home Financials are based on the most recent Mortgage that was taken out on this home.Purchase Details
Home Financials for this Owner
Home Financials are based on the most recent Mortgage that was taken out on this home.Purchase Details
Home Financials for this Owner
Home Financials are based on the most recent Mortgage that was taken out on this home.Purchase Details
Home Financials for this Owner
Home Financials are based on the most recent Mortgage that was taken out on this home.Purchase Details
Purchase Details
Map
Similar Homes in Tustin, CA
Home Values in the Area
Average Home Value in this Area
Purchase History
| Date | Type | Sale Price | Title Company |
|---|---|---|---|
| Grant Deed | $1,230,000 | First American Title | |
| Interfamily Deed Transfer | -- | Wfg National Title | |
| Interfamily Deed Transfer | -- | Accommodation | |
| Interfamily Deed Transfer | -- | Advantage Title Inc | |
| Interfamily Deed Transfer | -- | -- | |
| Interfamily Deed Transfer | -- | Commerce Title Company | |
| Interfamily Deed Transfer | -- | -- | |
| Interfamily Deed Transfer | -- | -- | |
| Interfamily Deed Transfer | -- | Commonwealth Title | |
| Interfamily Deed Transfer | -- | -- | |
| Interfamily Deed Transfer | -- | Southland Title Corporation | |
| Quit Claim Deed | -- | Gateway Title | |
| Quit Claim Deed | -- | -- |
Mortgage History
| Date | Status | Loan Amount | Loan Type |
|---|---|---|---|
| Open | $755,000 | New Conventional | |
| Previous Owner | $133,581 | Credit Line Revolving | |
| Previous Owner | $295,000 | Credit Line Revolving | |
| Previous Owner | $314,000 | New Conventional | |
| Previous Owner | $180,000 | Credit Line Revolving | |
| Previous Owner | $50,000 | Credit Line Revolving | |
| Previous Owner | $333,333 | New Conventional | |
| Previous Owner | $20,000 | Credit Line Revolving | |
| Previous Owner | $355,000 | FHA | |
| Previous Owner | $258,000 | Stand Alone Second | |
| Previous Owner | $211,000 | Credit Line Revolving | |
| Previous Owner | $157,000 | Credit Line Revolving | |
| Previous Owner | $313,000 | New Conventional | |
| Previous Owner | $93,000 | Credit Line Revolving | |
| Previous Owner | $22,000 | Credit Line Revolving | |
| Previous Owner | $307,530 | Unknown | |
| Previous Owner | $279,600 | No Value Available | |
| Previous Owner | $25,500 | Credit Line Revolving | |
| Previous Owner | $16,000 | Stand Alone Second | |
| Previous Owner | $279,700 | No Value Available |
Property History
| Date | Event | Price | Change | Sq Ft Price |
|---|---|---|---|---|
| 08/13/2024 08/13/24 | Sold | $1,230,000 | -1.6% | $725 / Sq Ft |
| 07/12/2024 07/12/24 | Pending | -- | -- | -- |
| 06/28/2024 06/28/24 | For Sale | $1,250,000 | -- | $737 / Sq Ft |
Tax History
| Year | Tax Paid | Tax Assessment Tax Assessment Total Assessment is a certain percentage of the fair market value that is determined by local assessors to be the total taxable value of land and additions on the property. | Land | Improvement |
|---|---|---|---|---|
| 2024 | $3,640 | $299,353 | $164,615 | $134,738 |
| 2023 | $3,542 | $293,484 | $161,387 | $132,097 |
| 2022 | $3,479 | $287,730 | $158,223 | $129,507 |
| 2021 | $3,411 | $282,089 | $155,121 | $126,968 |
| 2020 | $3,392 | $279,197 | $153,530 | $125,667 |
| 2019 | $3,313 | $273,723 | $150,520 | $123,203 |
| 2018 | $3,260 | $268,356 | $147,568 | $120,788 |
| 2017 | $3,204 | $263,095 | $144,675 | $118,420 |
| 2016 | $3,148 | $257,937 | $141,838 | $116,099 |
| 2015 | $3,227 | $254,063 | $139,707 | $114,356 |
| 2014 | $3,147 | $249,087 | $136,971 | $112,116 |
Source: California Regional Multiple Listing Service (CRMLS)
MLS Number: OC24132970
APN: 432-203-14
- 1622 Darsy Cir
- 111 Madrid
- 2012 Nantucket Place
- 14761 Branbury Place
- 14675 Red Hill Ave
- 1777 Mitchell Ave Unit 51
- 1962 Ren Cir
- 1881 Mitchell Ave Unit 34
- 1881 Mitchell Ave Unit 5
- 1691 Green Meadow Ave
- 1671 Green Meadow Ave
- 14882 Bridgeport Rd
- 14892 Braeburn Rd
- 16321 Dawn Way Unit 108
- 164 Seville
- 15205 Severyns Rd
- 14332 Kipling Ln
- 101 Malaga St Unit 101
- 2221 Apple Tree Dr
- 2325 Dahlia Dr

