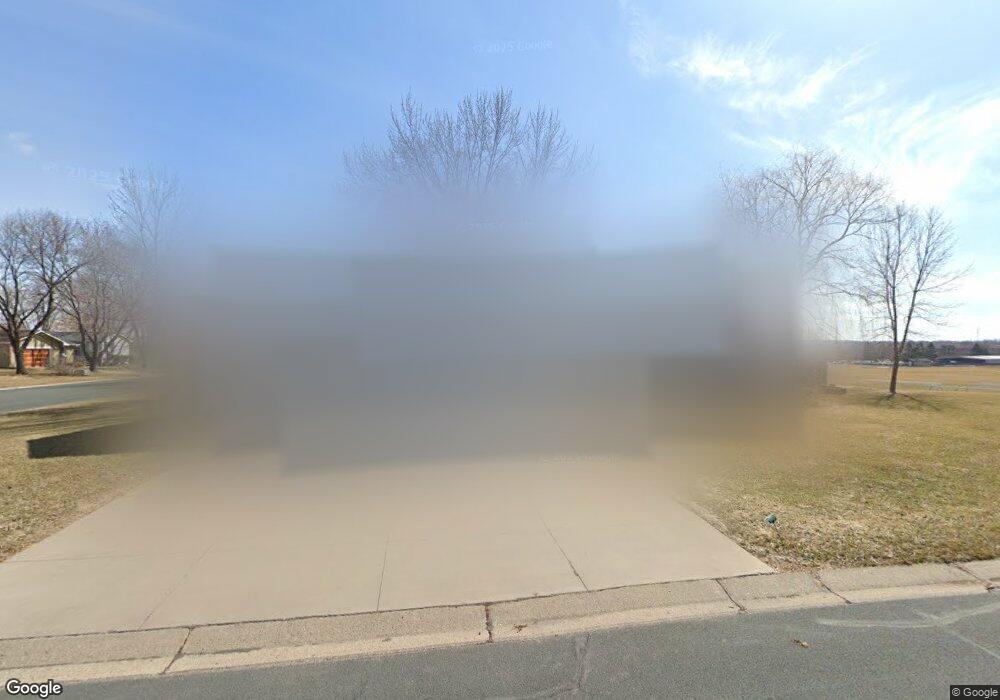
1774 11th Ave E Shakopee, MN 55379
Estimated Value: $404,000 - $456,054
Highlights
- Deck
- Property is near public transit
- 3 Car Attached Garage
- Shakopee Senior High School Rated A-
- Corner Lot
- Bathroom on Main Level
About This Home
As of May 20123 BR 4 BA 4 LVL W/MAIN FLR LDRY. LG 3 CAR GAR. LARGER THAN MOST & IN A NICE AREA OF SHAKOPEE. 3 BR ON 1 LVL. MA BR HAS PRIV BA. LG KIT & DIN HAVE WOOD FLRS. 3RD LVL HAS AMUSEMENT & FAM RM AREA +3/4 BA. 4TH LVL AWAITS YOUR IDEAS, RM FOR ANOTHER LEGAL BR.
Last Listed By
Sue Jacobs
Kubes Realty Inc Listed on: 03/14/2012
Home Details
Home Type
- Single Family
Est. Annual Taxes
- $4,480
Year Built
- 2004
Lot Details
- 0.27 Acre Lot
- Lot Dimensions are 145x80
- Corner Lot
Home Design
- Asphalt Shingled Roof
- Metal Siding
Interior Spaces
- 4-Story Property
- Combination Kitchen and Dining Room
Kitchen
- Range
- Microwave
- Dishwasher
Bedrooms and Bathrooms
- 3 Bedrooms
- Primary Bathroom is a Full Bathroom
- Bathroom on Main Level
Laundry
- Dryer
- Washer
Basement
- Basement Fills Entire Space Under The House
- Drain
- Basement Window Egress
Parking
- 3 Car Attached Garage
- Garage Door Opener
- Driveway
Utilities
- Forced Air Heating and Cooling System
- Water Softener is Owned
Additional Features
- Deck
- Property is near public transit
Ownership History
Purchase Details
Home Financials for this Owner
Home Financials are based on the most recent Mortgage that was taken out on this home.Purchase Details
Home Financials for this Owner
Home Financials are based on the most recent Mortgage that was taken out on this home.Similar Homes in Shakopee, MN
Home Values in the Area
Average Home Value in this Area
Purchase History
| Date | Buyer | Sale Price | Title Company |
|---|---|---|---|
| Pose Kellie | $325,000 | Edina Realty Title Inc | |
| Range Jhon | $240,300 | Edina Realty Title Inc |
Mortgage History
| Date | Status | Borrower | Loan Amount |
|---|---|---|---|
| Open | Pose Kellie | $315,400 | |
| Closed | Pose Kellie | $315,250 | |
| Previous Owner | Range Jhon | $234,207 | |
| Previous Owner | Krautkremer Brian D | $92,768 | |
| Previous Owner | Krautkremer Brian D | $200,000 |
Property History
| Date | Event | Price | Change | Sq Ft Price |
|---|---|---|---|---|
| 05/14/2012 05/14/12 | Sold | $240,300 | +0.2% | $108 / Sq Ft |
| 04/05/2012 04/05/12 | Pending | -- | -- | -- |
| 03/14/2012 03/14/12 | For Sale | $239,900 | -- | $108 / Sq Ft |
Tax History Compared to Growth
Tax History
| Year | Tax Paid | Tax Assessment Tax Assessment Total Assessment is a certain percentage of the fair market value that is determined by local assessors to be the total taxable value of land and additions on the property. | Land | Improvement |
|---|---|---|---|---|
| 2025 | $4,480 | $424,700 | $160,000 | $264,700 |
| 2024 | $4,480 | $426,000 | $160,000 | $266,000 |
| 2023 | $4,778 | $419,100 | $156,800 | $262,300 |
| 2022 | $4,478 | $439,700 | $156,800 | $282,900 |
| 2021 | $3,952 | $356,900 | $124,000 | $232,900 |
| 2020 | $4,442 | $345,400 | $111,200 | $234,200 |
| 2019 | $4,416 | $329,700 | $93,200 | $236,500 |
| 2018 | $3,930 | $0 | $0 | $0 |
| 2016 | $3,842 | $0 | $0 | $0 |
| 2014 | -- | $0 | $0 | $0 |
Agents Affiliated with this Home
-
S
Seller's Agent in 2012
Sue Jacobs
Kubes Realty Inc
-
G
Buyer's Agent in 2012
Gail Haering
Edina Realty, Inc.
Map
Source: REALTOR® Association of Southern Minnesota
MLS Number: 4111532
APN: 27-065-001-0
- 1016 Merrifield St
- 1028 Merritt St
- 1611 Roundhouse Cir
- 1600 Roundhouse Cir
- 2144 Heritage Dr
- 1291 Sapphire Ln
- 2173 Onyx Dr
- 1771 Hauer Trail
- 1763 Hauer Trail
- 1739 Hauer Trail
- 1747 Hauer Trail
- 1755 Hauer Trail
- 1795 Hauer Trail
- 1787 Hauer Trail
- 1779 Hauer Trail
- 1719 Hauer Trail
- 2192 Vierling Dr E
- 2336 Affirmed Dr
- 1844 Parkway Ave Unit 3101
- 667 Roundhouse St Unit 2602
- 1774 11th Ave E
- 1124 Merrifield Ct
- 1076 Merrifield St
- 1144 Merrifield Ct
- 1105 Merrifield Ct
- 1075 Miller St S
- 1125 Merrifield Ct
- 1064 Merrifield St
- 1164 Merrifield Ct
- 1077 Merrifield St
- 1145 Merrifield Ct
- 1065 Miller St S
- 1065 Merrifield St
- 1054 Merrifield St
- 1165 Merrifield Ct
- 1051 Miller St S
- 1100 Merritt Ct
- 1124 Merritt Ct
- 1144 Merritt Ct
- 1053 Merrifield St
