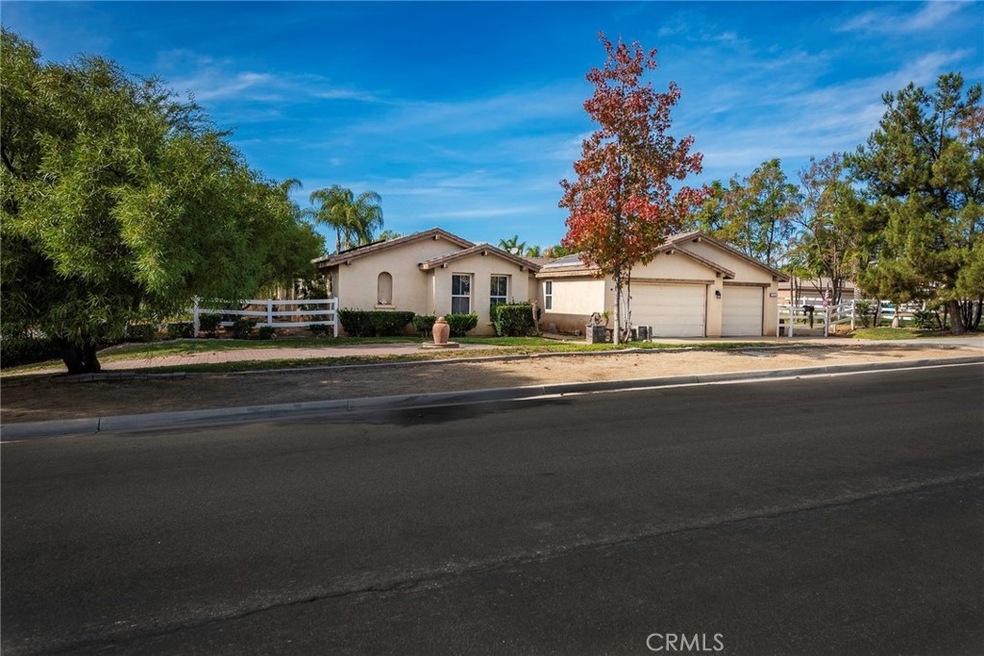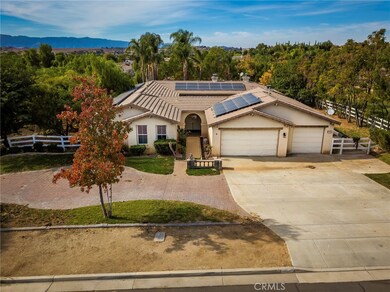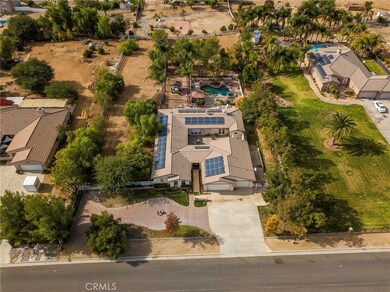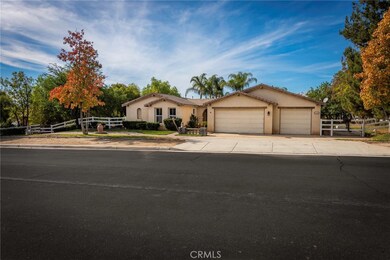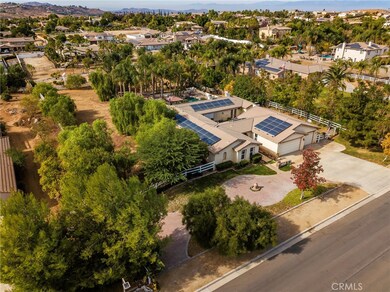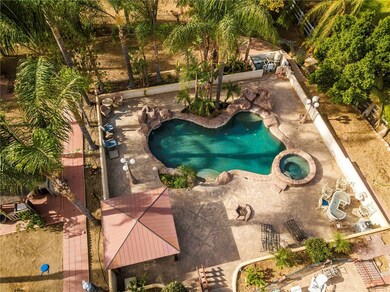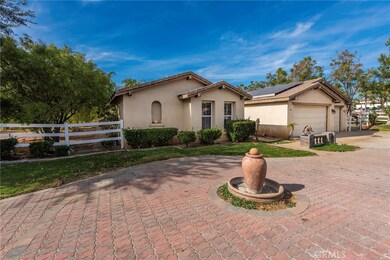
17741 Laurel Grove Rd Riverside, CA 92504
Highlights
- Private Pool
- Open Floorplan
- High Ceiling
- Frank Augustus Miller Middle School Rated A-
- View of Hills
- Granite Countertops
About This Home
As of July 2025Single Story, Pool Home, Horse Property- Now For Sale in Riverside. This large single-story house is in a fantastic neighborhood. This home truly has it all including a large driveway with an attached 3-car garage and additional area for outdoor car storage/parking. This home also features a dream backyard with a large patio perfect for enjoying views of your lush backyard and your beautiful rock feature pool and spa. Enjoy beautiful sunset dinners in your gazebo. This design offers a spacious open floor plan and high ceilings and recessed lighting throughout. The home is centered around a beautiful courtyard with a fireplace for yet another place to entertain guests and relax. The home features a total of 4 bedrooms and 3.5 bathrooms, offering room for even the biggest of families. The kitchen is well designed with granite counters, kitchen island, and is open to the living room. This home also features a formal dining room attached to the kitchen and a separate laundry room. If you’re looking for a spacious home to enjoy all life has to offer, schedule a showing!
Last Agent to Sell the Property
PROVIDENCE REALTY Brokerage Email: team@providencerealty.net License #01382514 Listed on: 11/20/2024
Home Details
Home Type
- Single Family
Est. Annual Taxes
- $14,189
Year Built
- Built in 2005
Lot Details
- 1.04 Acre Lot
- Vinyl Fence
- Landscaped
- Back and Front Yard
- Property is zoned R-A-1
HOA Fees
- $90 Monthly HOA Fees
Parking
- 3 Car Attached Garage
- Parking Available
- Two Garage Doors
Property Views
- Hills
- Neighborhood
Home Design
- Cosmetic Repairs Needed
Interior Spaces
- 3,385 Sq Ft Home
- 1-Story Property
- Open Floorplan
- High Ceiling
- Ceiling Fan
- Recessed Lighting
- Gas Fireplace
- Living Room with Fireplace
- Dining Room
- Laundry Room
Kitchen
- Eat-In Kitchen
- Walk-In Pantry
- <<doubleOvenToken>>
- Gas Cooktop
- <<microwave>>
- Granite Countertops
Flooring
- Carpet
- Tile
Bedrooms and Bathrooms
- 4 Main Level Bedrooms
- Walk-In Closet
- Bathroom on Main Level
- Tile Bathroom Countertop
- Dual Vanity Sinks in Primary Bathroom
- <<tubWithShowerToken>>
Pool
- Private Pool
- Spa
Outdoor Features
- Fireplace in Patio
- Slab Porch or Patio
- Exterior Lighting
Utilities
- Central Heating and Cooling System
- Septic Type Unknown
Listing and Financial Details
- Tax Lot 17
- Tax Tract Number 296
- Assessor Parcel Number 273621011
- $1,900 per year additional tax assessments
Community Details
Overview
- Bridle Creek Association, Phone Number (951) 354-5365
Recreation
- Horse Trails
Ownership History
Purchase Details
Home Financials for this Owner
Home Financials are based on the most recent Mortgage that was taken out on this home.Purchase Details
Purchase Details
Purchase Details
Home Financials for this Owner
Home Financials are based on the most recent Mortgage that was taken out on this home.Similar Homes in Riverside, CA
Home Values in the Area
Average Home Value in this Area
Purchase History
| Date | Type | Sale Price | Title Company |
|---|---|---|---|
| Grant Deed | $490,000 | First American Title | |
| Quit Claim Deed | -- | None Available | |
| Interfamily Deed Transfer | -- | None Available | |
| Interfamily Deed Transfer | -- | None Available | |
| Grant Deed | $807,500 | Chicago Title |
Mortgage History
| Date | Status | Loan Amount | Loan Type |
|---|---|---|---|
| Open | $1,012,500 | New Conventional | |
| Previous Owner | $864,000 | Unknown | |
| Previous Owner | $643,800 | Purchase Money Mortgage |
Property History
| Date | Event | Price | Change | Sq Ft Price |
|---|---|---|---|---|
| 07/17/2025 07/17/25 | Sold | $1,250,000 | -2.0% | $369 / Sq Ft |
| 06/06/2025 06/06/25 | Pending | -- | -- | -- |
| 05/23/2025 05/23/25 | Price Changed | $1,275,000 | -1.9% | $377 / Sq Ft |
| 04/01/2025 04/01/25 | For Sale | $1,300,000 | +32.7% | $384 / Sq Ft |
| 01/16/2025 01/16/25 | Sold | $980,000 | 0.0% | $290 / Sq Ft |
| 12/02/2024 12/02/24 | Off Market | $980,000 | -- | -- |
| 11/29/2024 11/29/24 | Pending | -- | -- | -- |
| 11/20/2024 11/20/24 | For Sale | $950,000 | -- | $281 / Sq Ft |
Tax History Compared to Growth
Tax History
| Year | Tax Paid | Tax Assessment Tax Assessment Total Assessment is a certain percentage of the fair market value that is determined by local assessors to be the total taxable value of land and additions on the property. | Land | Improvement |
|---|---|---|---|---|
| 2023 | $14,189 | $1,094,759 | $327,026 | $767,733 |
| 2022 | $12,918 | $995,236 | $297,297 | $697,939 |
| 2021 | $11,247 | $843,420 | $251,946 | $591,474 |
| 2020 | $10,259 | $753,054 | $224,952 | $528,102 |
| 2019 | $10,014 | $731,120 | $218,400 | $512,720 |
| 2018 | $9,692 | $703,000 | $210,000 | $493,000 |
| 2017 | $9,487 | $684,000 | $204,000 | $480,000 |
| 2016 | $8,630 | $636,000 | $190,000 | $446,000 |
| 2015 | $8,449 | $617,000 | $184,000 | $433,000 |
| 2014 | $7,983 | $562,000 | $168,000 | $394,000 |
Agents Affiliated with this Home
-
Peter Aguilar
P
Seller's Agent in 2025
Peter Aguilar
Circle Real Estate
(909) 680-1309
1 in this area
107 Total Sales
-
Scott Tucker

Seller's Agent in 2025
Scott Tucker
PROVIDENCE REALTY
(800) 882-8974
3 in this area
365 Total Sales
-
NARCISO CUEVAS

Buyer's Agent in 2025
NARCISO CUEVAS
CENTURY 21 CITRUS REALTY INC
(626) 484-8466
1 in this area
58 Total Sales
-
JAMES HIGGINS
J
Buyer's Agent in 2025
JAMES HIGGINS
PROVIDENCE REALTY
(951) 789-1058
1 in this area
12 Total Sales
Map
Source: California Regional Multiple Listing Service (CRMLS)
MLS Number: IV24236984
APN: 273-621-011
- 17426 Fairbreeze Ct
- 17530 Dry Run Ct
- 18085 Golden Leaf Ln
- 16850 Nandina Ave
- 16774 Eagle Peak Rd
- 17477 Owl Tree Rd
- 16627 Eagle Peak Rd
- 16612 Edge Gate Dr
- 17071 Frankland Ln
- 16550 Catalonia Dr
- 18623 Chickory Dr
- 17289 Mariposa Ave
- 17550 Bretton Woods Place
- 16858 Mariposa Ave
- 17321 Sunset View Dr
- 0 Winters Ln Unit DW25146105
- 17438 Sunset View Dr
- 0 Newman Unit IV25095303
- 16402 Ginger Creek Dr
- 16673 Ponderosa Ln
