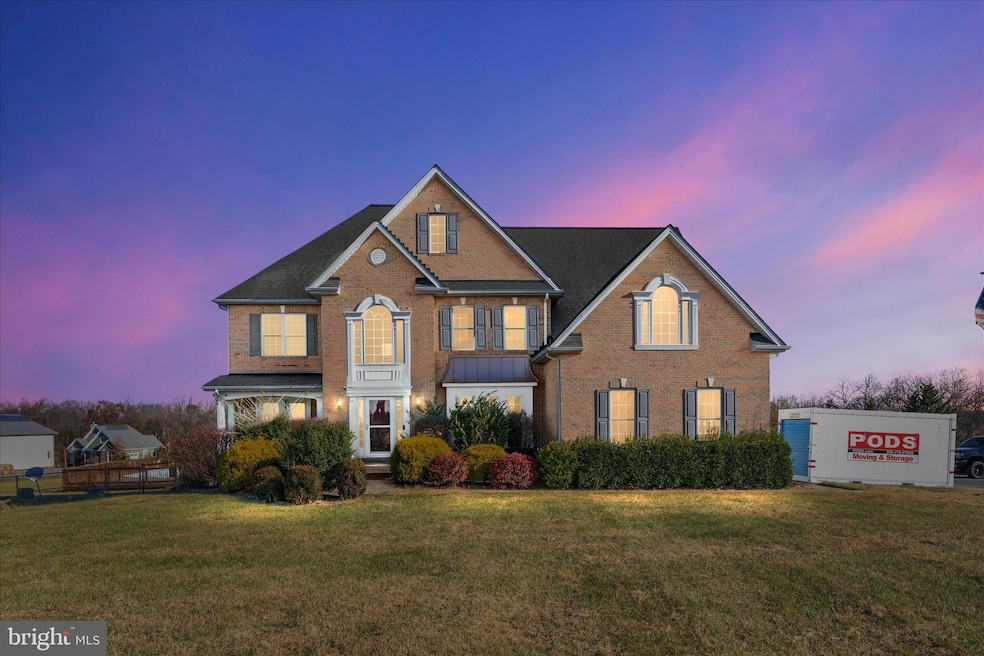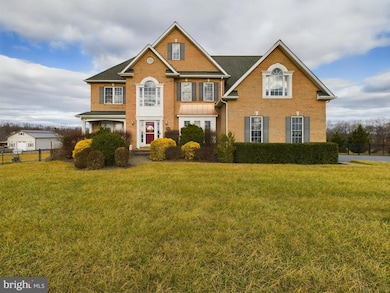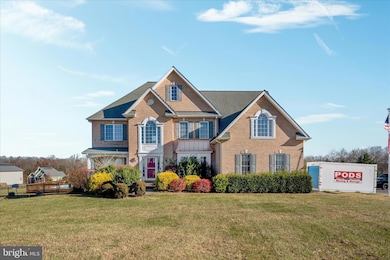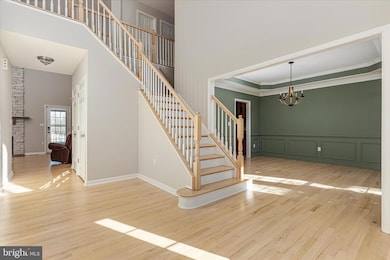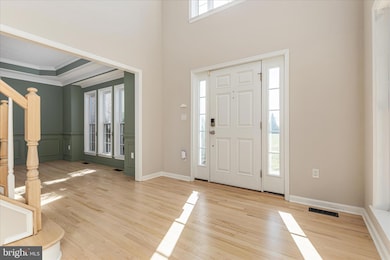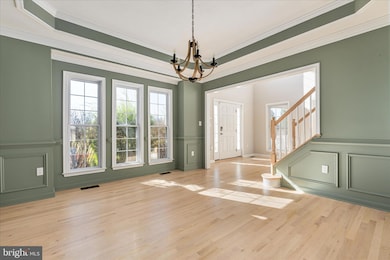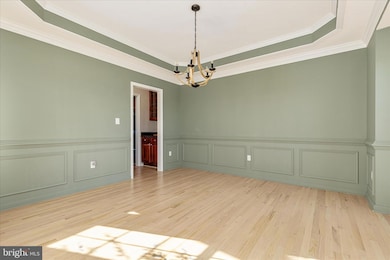1781 Brucetown Rd Clear Brook, VA 22624
Estimated payment $4,278/month
Highlights
- Above Ground Pool
- Eat-In Gourmet Kitchen
- Dual Staircase
- Second Garage
- 2.49 Acre Lot
- Colonial Architecture
About This Home
Welcome to your dream colonial on 2.5 tranquil acres! This stately home, just under 5,000 sq ft, blends classic elegance with modern comfort. Enjoy meticulously manicured grounds, a 3-car garage, and a huge 40x30 pole barn. Inside, a gourmet kitchen and spacious living areas await. Features include an entry-level bed/bath, three upstairs bedrooms with two more baths, plus a renovated laundry. Modern amenities include 400-amp electric, a heat pump water heater, and buried propane fueling the fireplace, cooktop, and furnace. The unfinished basement offers a key-padded safe room and workshop. Outside, relax by the above-ground pool on the expansive covered deck in your private, fenced yard. This is more than a home; it's a lifestyle. Brand new HVAC system, carpet and flooring installed (not shown in pictures) **VA Assumable Loan** Seller is willing to remove pool if requested
Listing Agent
(703) 231-6122 jeff.kwak@pearsonsmithrealty.com Pearson Smith Realty LLC License #0225240158 Listed on: 09/21/2025

Home Details
Home Type
- Single Family
Est. Annual Taxes
- $2,956
Year Built
- Built in 2006
Lot Details
- 2.49 Acre Lot
- South Facing Home
- Aluminum or Metal Fence
- Landscaped
- Premium Lot
- Level Lot
- Cleared Lot
- Back Yard Fenced and Front Yard
- Property is zoned RA
Parking
- 7 Garage Spaces | 3 Direct Access and 4 Detached
- Second Garage
- Parking Storage or Cabinetry
- Side Facing Garage
- Garage Door Opener
- Driveway
Home Design
- Colonial Architecture
- Hip Roof Shape
- Permanent Foundation
- Poured Concrete
- Frame Construction
- Blown-In Insulation
- Batts Insulation
- Architectural Shingle Roof
- Vinyl Siding
- Brick Front
- Active Radon Mitigation
- Stick Built Home
- CPVC or PVC Pipes
Interior Spaces
- Property has 3 Levels
- Traditional Floor Plan
- Dual Staircase
- Built-In Features
- Chair Railings
- Crown Molding
- Wainscoting
- Tray Ceiling
- Two Story Ceilings
- Ceiling Fan
- Recessed Lighting
- Fireplace With Glass Doors
- Stone Fireplace
- Gas Fireplace
- Double Pane Windows
- Vinyl Clad Windows
- Double Hung Windows
- Insulated Doors
- Formal Dining Room
- Mountain Views
- Attic
Kitchen
- Eat-In Gourmet Kitchen
- Breakfast Area or Nook
- Built-In Oven
- Electric Oven or Range
- Down Draft Cooktop
- Dishwasher
- Kitchen Island
- Upgraded Countertops
- Disposal
Flooring
- Wood
- Carpet
- Concrete
- Ceramic Tile
Bedrooms and Bathrooms
- En-Suite Bathroom
- Walk-In Closet
- Soaking Tub
- Walk-in Shower
Laundry
- Laundry on upper level
- Front Loading Dryer
- Front Loading Washer
Partially Finished Basement
- Heated Basement
- Walk-Out Basement
- Basement Fills Entire Space Under The House
- Connecting Stairway
- Interior and Exterior Basement Entry
- Shelving
- Space For Rooms
- Workshop
- Basement with some natural light
Home Security
- Alarm System
- Exterior Cameras
- Motion Detectors
- Storm Doors
- Fire and Smoke Detector
Accessible Home Design
- Halls are 36 inches wide or more
- Vehicle Transfer Area
Pool
- Above Ground Pool
- Vinyl Pool
- Fence Around Pool
Outdoor Features
- Deck
- Pole Barn
- Outdoor Storage
- Playground
- Play Equipment
- Porch
Utilities
- Forced Air Heating and Cooling System
- Heat Pump System
- Heating System Powered By Owned Propane
- Programmable Thermostat
- Underground Utilities
- 200+ Amp Service
- Propane
- Water Treatment System
- Water Dispenser
- Well
- 60 Gallon+ High-Efficiency Water Heater
- Water Conditioner is Owned
- On Site Septic
- Phone Available
- Cable TV Available
Community Details
- No Home Owners Association
- Turkey Run Subdivision
Listing and Financial Details
- Tax Lot 1
- Assessor Parcel Number 34-2-1
Map
Home Values in the Area
Average Home Value in this Area
Tax History
| Year | Tax Paid | Tax Assessment Tax Assessment Total Assessment is a certain percentage of the fair market value that is determined by local assessors to be the total taxable value of land and additions on the property. | Land | Improvement |
|---|---|---|---|---|
| 2025 | $3,344 | $696,660 | $106,400 | $590,260 |
| 2024 | $1,496 | $586,800 | $87,900 | $498,900 |
| 2023 | $2,993 | $586,800 | $87,900 | $498,900 |
| 2022 | $2,956 | $484,600 | $81,900 | $402,700 |
| 2021 | $2,956 | $484,600 | $81,900 | $402,700 |
| 2020 | $2,674 | $438,400 | $81,900 | $356,500 |
| 2019 | $2,674 | $438,400 | $81,900 | $356,500 |
| 2018 | $2,553 | $418,600 | $82,100 | $336,500 |
| 2017 | $2,512 | $418,600 | $82,100 | $336,500 |
| 2016 | $2,325 | $387,500 | $69,500 | $318,000 |
| 2015 | $2,170 | $387,500 | $69,500 | $318,000 |
| 2014 | $1,097 | $362,500 | $69,500 | $293,000 |
Property History
| Date | Event | Price | List to Sale | Price per Sq Ft | Prior Sale |
|---|---|---|---|---|---|
| 11/09/2025 11/09/25 | Price Changed | $765,000 | -0.6% | $221 / Sq Ft | |
| 10/06/2025 10/06/25 | Price Changed | $770,000 | -0.6% | $223 / Sq Ft | |
| 09/21/2025 09/21/25 | For Sale | $775,000 | +6.9% | $224 / Sq Ft | |
| 02/22/2024 02/22/24 | Sold | $725,000 | 0.0% | $210 / Sq Ft | View Prior Sale |
| 01/07/2024 01/07/24 | Pending | -- | -- | -- | |
| 01/05/2024 01/05/24 | For Sale | $725,000 | +57.6% | $210 / Sq Ft | |
| 02/14/2020 02/14/20 | Sold | $459,900 | 0.0% | $150 / Sq Ft | View Prior Sale |
| 12/31/2019 12/31/19 | Pending | -- | -- | -- | |
| 11/22/2019 11/22/19 | Price Changed | $459,900 | -1.9% | $150 / Sq Ft | |
| 11/21/2019 11/21/19 | Price Changed | $469,000 | +2.0% | $153 / Sq Ft | |
| 11/21/2019 11/21/19 | Price Changed | $459,900 | -1.9% | $150 / Sq Ft | |
| 10/25/2019 10/25/19 | For Sale | $469,000 | +9.3% | $153 / Sq Ft | |
| 09/06/2013 09/06/13 | Sold | $429,000 | 0.0% | $140 / Sq Ft | View Prior Sale |
| 07/03/2013 07/03/13 | Pending | -- | -- | -- | |
| 06/24/2013 06/24/13 | Price Changed | $429,000 | -2.3% | $140 / Sq Ft | |
| 04/05/2013 04/05/13 | For Sale | $439,000 | -- | $143 / Sq Ft |
Purchase History
| Date | Type | Sale Price | Title Company |
|---|---|---|---|
| Deed | $725,000 | None Listed On Document | |
| Warranty Deed | $459,900 | Old Towne Title Company | |
| Warranty Deed | $429,000 | -- | |
| Warranty Deed | $575,000 | -- |
Mortgage History
| Date | Status | Loan Amount | Loan Type |
|---|---|---|---|
| Open | $748,925 | VA | |
| Previous Owner | $470,477 | VA | |
| Previous Owner | $407,500 | New Conventional | |
| Previous Owner | $412,000 | New Conventional |
Source: Bright MLS
MLS Number: VAFV2036888
APN: 342-1
- 136 Shady Creek Rd
- 0 Martinsburg Pike Unit VAFV2012476
- 0 Martinsburg Pike Unit VAFV2013398
- Lot 9B Slate Ln
- 7.3 Hopewell Ln
- 6.34 Hopewell Ln
- 13.64 Hopewell Ln
- 214 Walnut Dr
- 265 Slate Ln
- 4231 Martinsburg Pike
- Lot 6 Gun Club Rd
- Lot 5 Gun Club Rd
- Lot 4 Gun Club Rd
- Lot 3 Gun Club Rd
- Lot 9A Slate Ln
- 4462 Martinsburg Pike
- 309 Gun Club Rd
- Lot 1 Glebe Dr
- Lot 3 Glebe Dr
- Lot 2 Glebe Dr
- 112 Prickly Pear Place
- 111 Rotunda Dr
- 127 Fading Star Ct
- 111 Fading Star
- 267 Patchwork Dr
- 108 Setting Sun Ct
- 121 Lindy Way
- 210 Parkland Dr
- 126 Lindy Way
- 116 Centifour Dr
- 137 Jewel Box Dr
- 106 Heyford Dr
- 104 Santa fe Ct
- 301 Starry Way Dr
- 113 Heyford Dr
- 316 Starry Way Dr
- 122 Galaxy Place
- 105 Domino Ct
- 104 Alabaster Ln
- 284 Wigeon Ct
