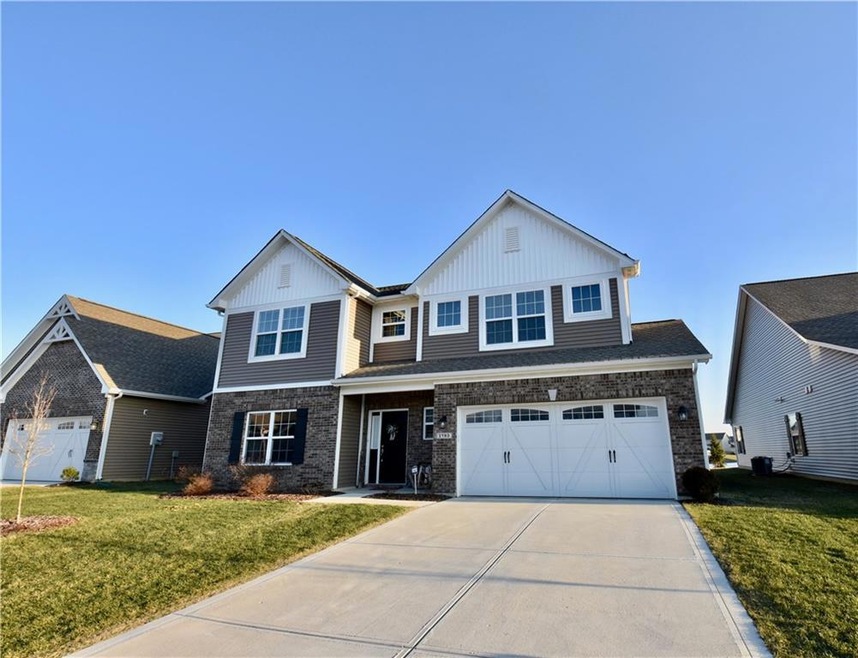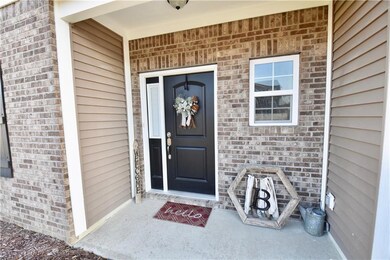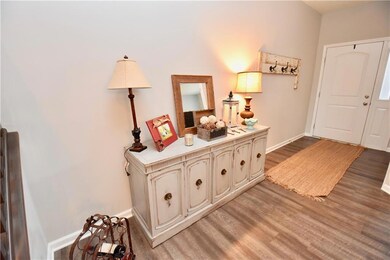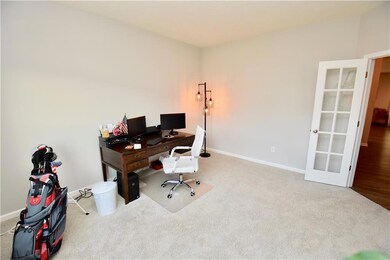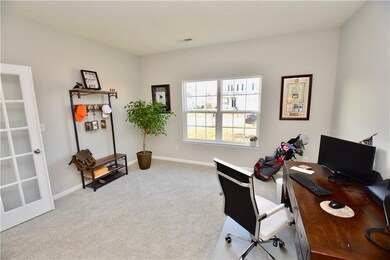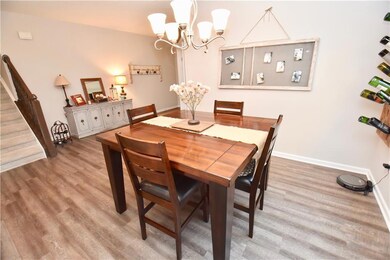
Highlights
- Waterfront
- Vaulted Ceiling
- Wood Flooring
- Hickory Elementary School Rated A-
- Traditional Architecture
- Covered patio or porch
About This Home
As of May 2020This home is immaculate! Like buying brand new w/out new build price! 4 Bedroom 3 Bath. Office on main level. Large upstairs loft High 9ft ceilings w/ Huge kitchen oversized granite island & pantry, extra cabinet space/counters. Very Large and OPEN FLOORPLAN family room w/ fireplace & separate dining room. Every bedroom is oversized with extra-large closets & double sinks. Fabulous Master suite w/ 2 door entry, double vanity, garden tub, sep. full tiled walk-in shower & enormous walk-in closets. Upstairs loft offers a separate living space w/ lots of windows and light. Great lot that offers a Gorgeous back yard view of the large pond from lots of windows and beautiful covered patio! No upgrade was missed in this home! Come see it today!
Last Buyer's Agent
Karen Neligh
Crossroads Real Estate Group LLC
Home Details
Home Type
- Single Family
Est. Annual Taxes
- $3,070
Year Built
- Built in 2017
Lot Details
- 7,200 Sq Ft Lot
- Waterfront
- Landscaped with Trees
HOA Fees
- $33 Monthly HOA Fees
Parking
- 2 Car Attached Garage
- Garage Door Opener
Home Design
- Traditional Architecture
- Brick Exterior Construction
- Slab Foundation
- Vinyl Siding
Interior Spaces
- 2-Story Property
- Woodwork
- Vaulted Ceiling
- Gas Log Fireplace
- Thermal Windows
- Vinyl Clad Windows
- Entrance Foyer
- Great Room with Fireplace
- Formal Dining Room
- Fire and Smoke Detector
- Laundry on upper level
Kitchen
- Eat-In Kitchen
- Gas Oven
- Microwave
- Dishwasher
- Kitchen Island
- Disposal
Flooring
- Wood
- Carpet
- Laminate
Bedrooms and Bathrooms
- 4 Bedrooms
- Walk-In Closet
Outdoor Features
- Covered patio or porch
Utilities
- Forced Air Heating System
- Heating System Uses Gas
- Electric Water Heater
Community Details
- Association fees include management
- Association Phone (317) 253-1401
- Devonshire Subdivision
- Property managed by Ardsley Mgmt.
- The community has rules related to covenants, conditions, and restrictions
Listing and Financial Details
- Tax Lot 77
- Assessor Parcel Number 321013454019000027
Ownership History
Purchase Details
Home Financials for this Owner
Home Financials are based on the most recent Mortgage that was taken out on this home.Purchase Details
Home Financials for this Owner
Home Financials are based on the most recent Mortgage that was taken out on this home.Purchase Details
Home Financials for this Owner
Home Financials are based on the most recent Mortgage that was taken out on this home.Map
Similar Homes in the area
Home Values in the Area
Average Home Value in this Area
Purchase History
| Date | Type | Sale Price | Title Company |
|---|---|---|---|
| Deed | $294,900 | -- | |
| Warranty Deed | -- | None Available | |
| Deed | -- | First American Title |
Mortgage History
| Date | Status | Loan Amount | Loan Type |
|---|---|---|---|
| Closed | -- | No Value Available | |
| Previous Owner | $280,155 | New Conventional | |
| Previous Owner | $280,155 | New Conventional | |
| Previous Owner | $211,920 | New Conventional |
Property History
| Date | Event | Price | Change | Sq Ft Price |
|---|---|---|---|---|
| 05/29/2020 05/29/20 | Sold | $294,900 | 0.0% | $94 / Sq Ft |
| 04/21/2020 04/21/20 | Pending | -- | -- | -- |
| 04/19/2020 04/19/20 | For Sale | $294,900 | 0.0% | $94 / Sq Ft |
| 03/16/2020 03/16/20 | Pending | -- | -- | -- |
| 01/23/2020 01/23/20 | For Sale | $294,900 | +11.3% | $94 / Sq Ft |
| 11/13/2017 11/13/17 | Sold | $264,900 | 0.0% | $84 / Sq Ft |
| 10/10/2017 10/10/17 | Pending | -- | -- | -- |
| 09/26/2017 09/26/17 | Price Changed | $264,900 | -3.6% | $84 / Sq Ft |
| 08/24/2017 08/24/17 | Price Changed | $274,900 | -1.8% | $88 / Sq Ft |
| 07/26/2017 07/26/17 | Price Changed | $279,900 | -1.8% | $89 / Sq Ft |
| 05/22/2017 05/22/17 | Price Changed | $284,900 | -1.8% | $91 / Sq Ft |
| 05/04/2017 05/04/17 | For Sale | $290,240 | -- | $93 / Sq Ft |
Tax History
| Year | Tax Paid | Tax Assessment Tax Assessment Total Assessment is a certain percentage of the fair market value that is determined by local assessors to be the total taxable value of land and additions on the property. | Land | Improvement |
|---|---|---|---|---|
| 2024 | $4,506 | $398,100 | $45,900 | $352,200 |
| 2023 | $4,098 | $364,300 | $41,700 | $322,600 |
| 2022 | $3,789 | $334,500 | $37,900 | $296,600 |
| 2021 | $3,334 | $293,700 | $36,100 | $257,600 |
| 2020 | $3,117 | $272,600 | $36,100 | $236,500 |
| 2019 | $3,107 | $268,100 | $35,000 | $233,100 |
| 2018 | $3,071 | $260,300 | $35,000 | $225,300 |
| 2017 | $7 | $500 | $500 | $0 |
Source: MIBOR Broker Listing Cooperative®
MLS Number: 21690623
APN: 32-10-13-454-019.000-027
- 8654 Arailia Dr
- 8384 Bluestem Ln
- 8091 Crumwell Dr
- 2416 Foxtail Dr
- 8218 Elsen Ridge
- 8358 Balmoral Dr
- 9206 Huntleigh Cir
- 2324 Boneset Dr
- 2336 Boneset Dr
- 2712 Glade Ave
- 1147 Kelsneland Dr
- 2348 Shadowbrook Dr
- 8095 Christopher Ct
- 2599 Liatris Dr
- 2406 Ninebark Dr
- 2626 Solidago Dr
- 1121 Brookside Ct
- 2724 Glade Ave
- 2738 Glade Ave
- 2764 Glade Ave
