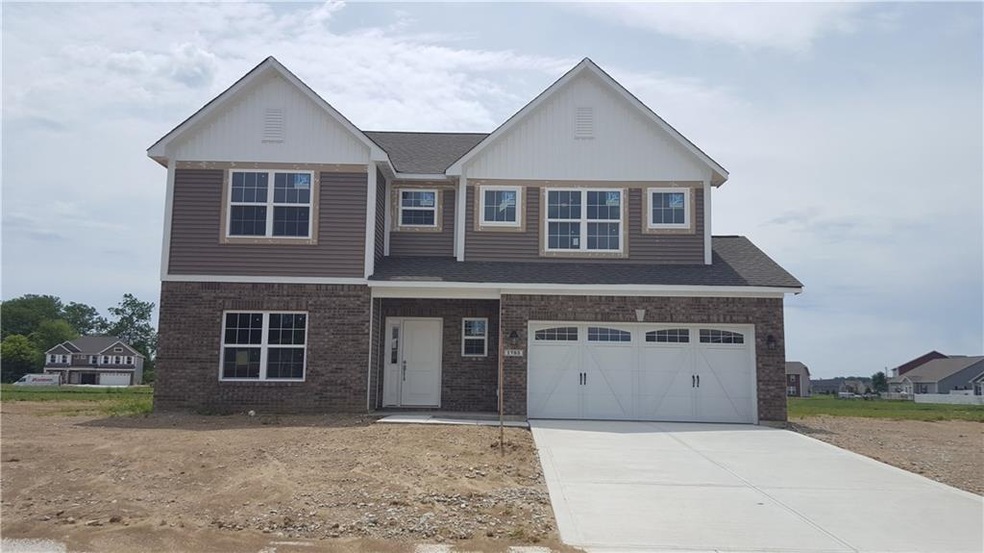
Highlights
- Vaulted Ceiling
- Covered patio or porch
- Thermal Windows
- Hickory Elementary School Rated A-
- Formal Dining Room
- 2 Car Attached Garage
About This Home
As of May 2020New construction by Westport Homes in beautiful Devonshire. This Newport plan has a stunning exterior, 4BRs, 2.5BAs, den, dining & loft. Fall in love w/the gorgeous kitchen w/white cabinets, quartz countertops, tile backsplash, LVT flooring, island & pantry. Cozy up to the striking gas fireplace in spacious great rm. Retreat upstairs to your roomy master BR & luxurious bath w/tile shower, dbl bowl vanity & WIC. 4' garage extension, covered porch w/fan, flat screen pre-wire & 2nd flr laundry.
Home Details
Home Type
- Single Family
Est. Annual Taxes
- $4,506
Year Built
- Built in 2017
Parking
- 2 Car Attached Garage
- Driveway
Home Design
- Brick Exterior Construction
- Slab Foundation
- Vinyl Siding
Interior Spaces
- 2-Story Property
- Vaulted Ceiling
- Gas Log Fireplace
- Thermal Windows
- Vinyl Clad Windows
- Great Room with Fireplace
- Formal Dining Room
- Fire and Smoke Detector
Kitchen
- Gas Oven
- Microwave
- Dishwasher
- Disposal
Bedrooms and Bathrooms
- 4 Bedrooms
- Walk-In Closet
Utilities
- Forced Air Heating and Cooling System
- Heating System Uses Gas
Additional Features
- Covered patio or porch
- 7,200 Sq Ft Lot
Community Details
- Association fees include management
- Devonshire Subdivision
- Property managed by Ardsley Mgmt.
- The community has rules related to covenants, conditions, and restrictions
Listing and Financial Details
- Assessor Parcel Number 321013454019000027
Ownership History
Purchase Details
Home Financials for this Owner
Home Financials are based on the most recent Mortgage that was taken out on this home.Purchase Details
Home Financials for this Owner
Home Financials are based on the most recent Mortgage that was taken out on this home.Purchase Details
Home Financials for this Owner
Home Financials are based on the most recent Mortgage that was taken out on this home.Map
Similar Homes in the area
Home Values in the Area
Average Home Value in this Area
Purchase History
| Date | Type | Sale Price | Title Company |
|---|---|---|---|
| Deed | $294,900 | -- | |
| Warranty Deed | -- | None Available | |
| Deed | -- | First American Title |
Mortgage History
| Date | Status | Loan Amount | Loan Type |
|---|---|---|---|
| Closed | -- | No Value Available | |
| Previous Owner | $280,155 | New Conventional | |
| Previous Owner | $280,155 | New Conventional | |
| Previous Owner | $211,920 | New Conventional |
Property History
| Date | Event | Price | Change | Sq Ft Price |
|---|---|---|---|---|
| 05/29/2020 05/29/20 | Sold | $294,900 | 0.0% | $94 / Sq Ft |
| 04/21/2020 04/21/20 | Pending | -- | -- | -- |
| 04/19/2020 04/19/20 | For Sale | $294,900 | 0.0% | $94 / Sq Ft |
| 03/16/2020 03/16/20 | Pending | -- | -- | -- |
| 01/23/2020 01/23/20 | For Sale | $294,900 | +11.3% | $94 / Sq Ft |
| 11/13/2017 11/13/17 | Sold | $264,900 | 0.0% | $84 / Sq Ft |
| 10/10/2017 10/10/17 | Pending | -- | -- | -- |
| 09/26/2017 09/26/17 | Price Changed | $264,900 | -3.6% | $84 / Sq Ft |
| 08/24/2017 08/24/17 | Price Changed | $274,900 | -1.8% | $88 / Sq Ft |
| 07/26/2017 07/26/17 | Price Changed | $279,900 | -1.8% | $89 / Sq Ft |
| 05/22/2017 05/22/17 | Price Changed | $284,900 | -1.8% | $91 / Sq Ft |
| 05/04/2017 05/04/17 | For Sale | $290,240 | -- | $93 / Sq Ft |
Tax History
| Year | Tax Paid | Tax Assessment Tax Assessment Total Assessment is a certain percentage of the fair market value that is determined by local assessors to be the total taxable value of land and additions on the property. | Land | Improvement |
|---|---|---|---|---|
| 2024 | $4,506 | $398,100 | $45,900 | $352,200 |
| 2023 | $4,098 | $364,300 | $41,700 | $322,600 |
| 2022 | $3,789 | $334,500 | $37,900 | $296,600 |
| 2021 | $3,334 | $293,700 | $36,100 | $257,600 |
| 2020 | $3,117 | $272,600 | $36,100 | $236,500 |
| 2019 | $3,107 | $268,100 | $35,000 | $233,100 |
| 2018 | $3,071 | $260,300 | $35,000 | $225,300 |
| 2017 | $7 | $500 | $500 | $0 |
Source: MIBOR Broker Listing Cooperative®
MLS Number: MBR21483849
APN: 32-10-13-454-019.000-027
- 8654 Arailia Dr
- 8384 Bluestem Ln
- 8091 Crumwell Dr
- 8218 Elsen Ridge
- 8358 Balmoral Dr
- 2416 Foxtail Dr
- 1147 Kelsneland Dr
- 9206 Huntleigh Cir
- 2324 Boneset Dr
- 2336 Boneset Dr
- 2712 Glade Ave
- 8095 Christopher Ct
- 2348 Shadowbrook Dr
- 2599 Liatris Dr
- 1121 Brookside Ct
- 2406 Ninebark Dr
- 2626 Solidago Dr
- 2724 Glade Ave
- 2738 Glade Ave
- 2764 Glade Ave

