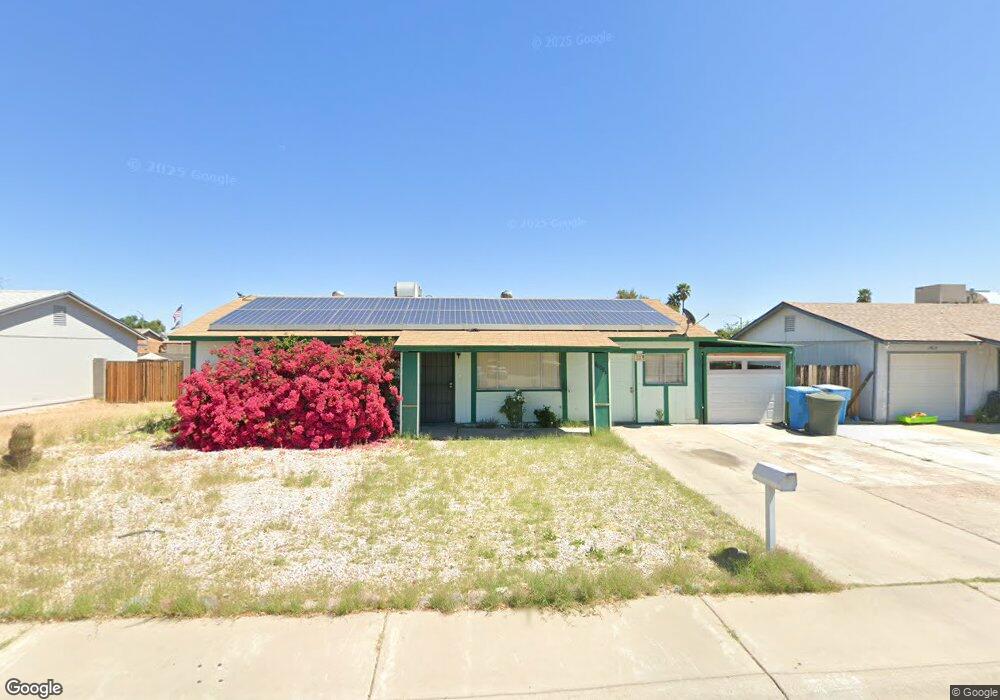17831 N 34th Ln Phoenix, AZ 85053
Deer Valley NeighborhoodEstimated Value: $291,703 - $328,000
3
Beds
1
Bath
998
Sq Ft
$312/Sq Ft
Est. Value
About This Home
This home is located at 17831 N 34th Ln, Phoenix, AZ 85053 and is currently estimated at $311,676, approximately $312 per square foot. 17831 N 34th Ln is a home located in Maricopa County with nearby schools including Sunrise Elementary School, Desert Sky Middle School, and Deer Valley High School.
Ownership History
Date
Name
Owned For
Owner Type
Purchase Details
Closed on
Oct 21, 2022
Sold by
Seguridad Oportunidad Y Liderazgo Llc
Bought by
Arizona Twins Living Trust
Current Estimated Value
Purchase Details
Closed on
Dec 8, 2020
Sold by
Espinoza Veronica F
Bought by
Seguridad Oportunidad Y Liderazgo Llc
Purchase Details
Closed on
Jan 6, 2006
Sold by
Espinoza Rosa Maria
Bought by
Espinoza Jesus
Home Financials for this Owner
Home Financials are based on the most recent Mortgage that was taken out on this home.
Original Mortgage
$135,000
Interest Rate
6.25%
Mortgage Type
New Conventional
Purchase Details
Closed on
Sep 15, 2000
Sold by
Kelleher Mikki
Bought by
Espinoza Jesus and Espinoza Rosa Maria
Home Financials for this Owner
Home Financials are based on the most recent Mortgage that was taken out on this home.
Original Mortgage
$79,877
Interest Rate
8.07%
Mortgage Type
FHA
Purchase Details
Closed on
Oct 4, 1996
Sold by
Grimes Beatrice H and Borck Susan B
Bought by
Kelleher Mikki
Home Financials for this Owner
Home Financials are based on the most recent Mortgage that was taken out on this home.
Original Mortgage
$60,941
Interest Rate
8.1%
Mortgage Type
FHA
Create a Home Valuation Report for This Property
The Home Valuation Report is an in-depth analysis detailing your home's value as well as a comparison with similar homes in the area
Home Values in the Area
Average Home Value in this Area
Purchase History
| Date | Buyer | Sale Price | Title Company |
|---|---|---|---|
| Arizona Twins Living Trust | -- | -- | |
| Seguridad Oportunidad Y Liderazgo Llc | $50,000 | Magnus Title Agency | |
| Espinoza Jesus | -- | Investors Title Company | |
| Espinoza Jesus | $80,000 | Security Title Agency | |
| Kelleher Mikki | $61,000 | Ati Title Agency |
Source: Public Records
Mortgage History
| Date | Status | Borrower | Loan Amount |
|---|---|---|---|
| Previous Owner | Espinoza Jesus | $135,000 | |
| Previous Owner | Espinoza Jesus | $79,877 | |
| Previous Owner | Kelleher Mikki | $60,941 |
Source: Public Records
Tax History Compared to Growth
Tax History
| Year | Tax Paid | Tax Assessment Tax Assessment Total Assessment is a certain percentage of the fair market value that is determined by local assessors to be the total taxable value of land and additions on the property. | Land | Improvement |
|---|---|---|---|---|
| 2025 | $731 | $7,124 | -- | -- |
| 2024 | $710 | $6,784 | -- | -- |
| 2023 | $710 | $22,230 | $4,440 | $17,790 |
| 2022 | $686 | $17,070 | $3,410 | $13,660 |
| 2021 | $704 | $15,380 | $3,070 | $12,310 |
| 2020 | $595 | $14,220 | $2,840 | $11,380 |
| 2019 | $577 | $12,570 | $2,510 | $10,060 |
| 2018 | $557 | $11,320 | $2,260 | $9,060 |
| 2017 | $538 | $9,880 | $1,970 | $7,910 |
| 2016 | $507 | $9,480 | $1,890 | $7,590 |
| 2015 | $453 | $8,620 | $1,720 | $6,900 |
Source: Public Records
Map
Nearby Homes
- 17848 N 34th Ln
- 17809 N 34th Ave
- 3227 W Villa Rita Dr
- 3430 W Bluefield Ave
- 3643 W Grovers Ave
- 17425 N 36th Dr
- 3602 W Campo Bello Dr
- 18415 N 33rd Ave
- 3434 W Danbury Dr Unit 103
- 18427 N 36th Ave
- 3435 W Danbury Dr Unit B104
- 3405 W Danbury Dr Unit D121
- 3019 W Libby St
- 3705 W Villa Theresa Dr
- 3324 W Mcrae Way Unit 2
- 3324 W Mcrae Way Unit 1
- 3008 W Michigan Ave
- 3411 W Morrow Dr Unit 2
- 3401 W Morrow Dr Unit 5
- 3829 W Anderson Dr
- 17837 N 34th Ln
- 17825 N 34th Ln
- 17832 N 34th Dr
- 17826 N 34th Dr
- 17836 N 34th Dr
- 17841 N 34th Ln
- 17834 N 34th Ln
- 17842 N 34th Dr
- 17838 N 34th Ln
- 17828 N 34th Ln
- 17845 N 34th Ln
- 17844 N 34th Ln
- 3429 W Libby St
- 3433 W Libby St
- 17846 N 34th Dr
- 3425 W Libby St
- 3439 W Libby St
- 3419 W Libby St
- 17851 N 34th Ln
- 17833 N 35th Ave
