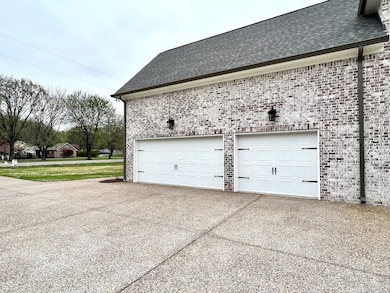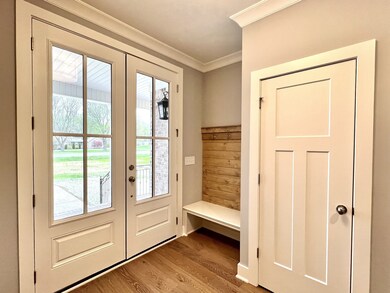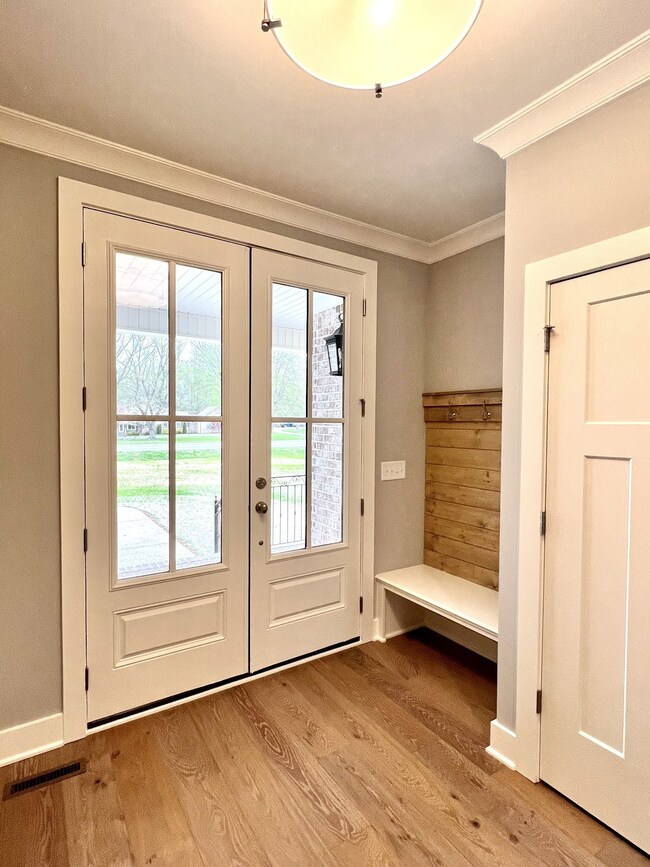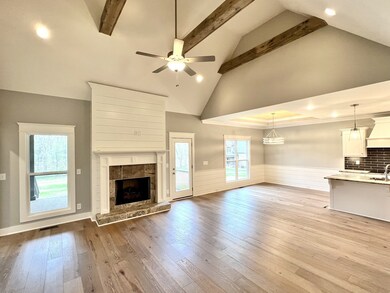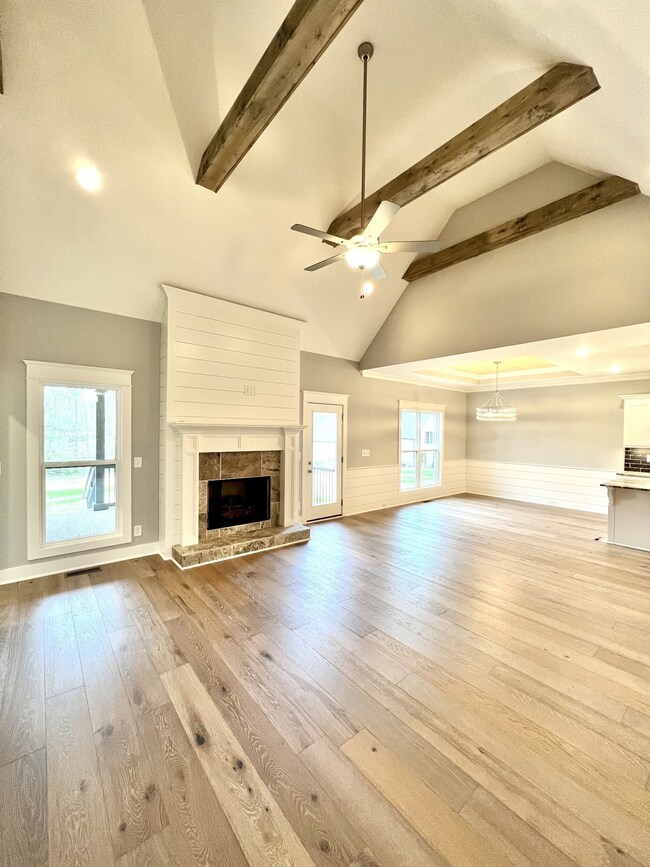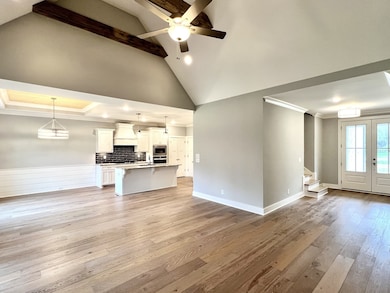
17845 Highway 76 E Springfield, TN 37172
Highlights
- 1.26 Acre Lot
- No HOA
- Walk-In Closet
- Wood Flooring
- Covered patio or porch
- Cooling Available
About This Home
As of August 2023Birchwood Plan, Exceptional Quality Construction by Eastland Construction Inc., home located on large 1.26 Acre lot, Living rm w/ Hardwood Floors & tile fireplace, Island Kitchen with Custom Maple Cabinets, Tile Backsplash, Hardwood Floors, Microwave, and Dishwasher, Primary BR on Main Level with Large Bath w/ Separate Shower and Large Tub, Double Vanities, & Granite Tops, Tile in Baths and Full Utility Rm, 34x20 Recreation Rm w/ pre-wired Surround Sound, Separate Office w/ Full Bath, Covered Back Porch and Open Patio Area. 3 Car Side Entry Garage, Excellent lot just 2.5 miles miles from I-65. $12,000 toward closing cost w/ Preferred Lender Incentive.
Last Agent to Sell the Property
RE/MAX Exceptional Properties Brokerage Phone: 6159482769 License #322677 Listed on: 06/02/2023

Home Details
Home Type
- Single Family
Est. Annual Taxes
- $3,247
Year Built
- Built in 2023
Lot Details
- 1.26 Acre Lot
- Level Lot
Parking
- 3 Car Garage
- Garage Door Opener
Home Design
- Brick Exterior Construction
Interior Spaces
- 2,942 Sq Ft Home
- Property has 2 Levels
- Ceiling Fan
- ENERGY STAR Qualified Windows
- Living Room with Fireplace
- Interior Storage Closet
- Crawl Space
- Fire and Smoke Detector
Kitchen
- Microwave
- Dishwasher
Flooring
- Wood
- Carpet
- Tile
Bedrooms and Bathrooms
- 3 Main Level Bedrooms
- Walk-In Closet
- 3 Full Bathrooms
Outdoor Features
- Covered patio or porch
Schools
- Robert F. Woodall Elementary School
- White House Heritage High Middle School
- White House Heritage High School
Utilities
- Cooling Available
- Heat Pump System
- Septic Tank
Community Details
- No Home Owners Association
- Scotlynn Estates Subdivision
Similar Homes in Springfield, TN
Home Values in the Area
Average Home Value in this Area
Property History
| Date | Event | Price | Change | Sq Ft Price |
|---|---|---|---|---|
| 06/26/2025 06/26/25 | Pending | -- | -- | -- |
| 06/24/2025 06/24/25 | Price Changed | $699,999 | -2.2% | $215 / Sq Ft |
| 05/31/2025 05/31/25 | For Sale | $715,900 | +6.1% | $220 / Sq Ft |
| 08/11/2023 08/11/23 | Sold | $674,900 | 0.0% | $229 / Sq Ft |
| 06/29/2023 06/29/23 | Pending | -- | -- | -- |
| 06/02/2023 06/02/23 | For Sale | $674,900 | -- | $229 / Sq Ft |
Tax History Compared to Growth
Tax History
| Year | Tax Paid | Tax Assessment Tax Assessment Total Assessment is a certain percentage of the fair market value that is determined by local assessors to be the total taxable value of land and additions on the property. | Land | Improvement |
|---|---|---|---|---|
| 2024 | $3,247 | $180,400 | $20,575 | $159,825 |
| 2023 | $2,419 | $180,400 | $20,575 | $159,825 |
| 2022 | $305 | $11,825 | $11,825 | $0 |
Agents Affiliated with this Home
-
Joel Parrott

Seller's Agent in 2025
Joel Parrott
Expert Realty Solutions
(734) 338-5404
36 in this area
168 Total Sales
-
N
Buyer's Agent in 2025
NONMLS NONMLS
-
Janet Medlin

Seller's Agent in 2023
Janet Medlin
RE/MAX
(615) 708-1511
2 in this area
193 Total Sales
-
Jody Kelley

Seller Co-Listing Agent in 2023
Jody Kelley
RE/MAX
(615) 330-4665
5 in this area
195 Total Sales
-
Judy Woodall

Buyer's Agent in 2023
Judy Woodall
RE/MAX
(615) 582-4169
1 in this area
5 Total Sales
Map
Source: Realtracs
MLS Number: 2532312
APN: 074105 06106
- 7453 Highway 76 E
- 2195 Savage Creek Dr
- 7956 Bethlehem Rd
- 6513 N Mount Pleasant Rd
- 7855 Bethlehem Rd
- 2405 Quinn Dr
- 1069 Pleasant Valley Rd
- 6948 Whispering Oaks Dr
- 1035 Camelia Dr
- 7062 Lang Ave
- 7092 Lang Ave
- 7178 Lang Ave
- 7206 Lang Ave
- 6819 Japonica Ln
- 7452 Chowning Rd
- 7030 Penny Ln
- 7018 Penny Ln
- 1023 Camelia Dr
- 6755 Japonica Ln
- 1028 Camelia Dr

