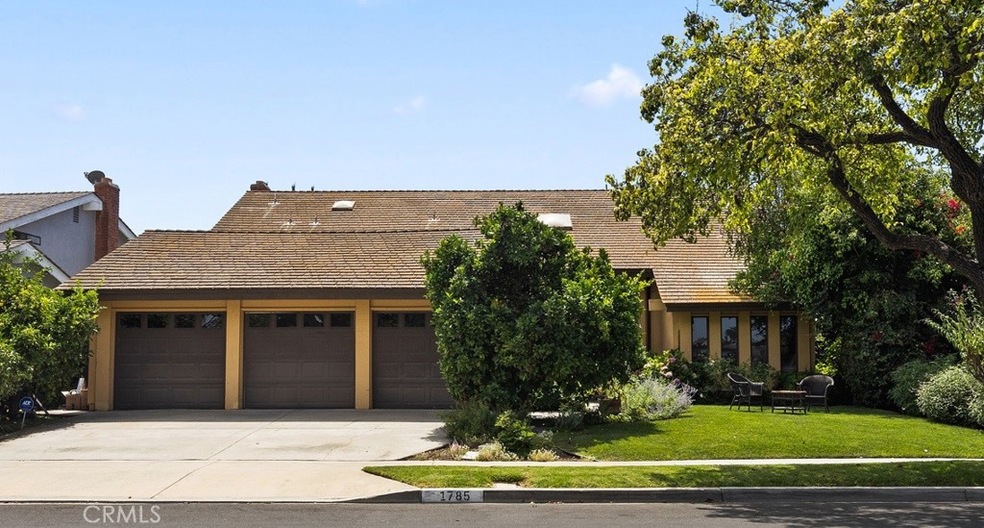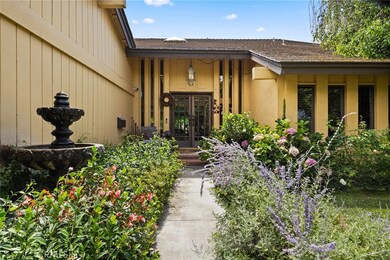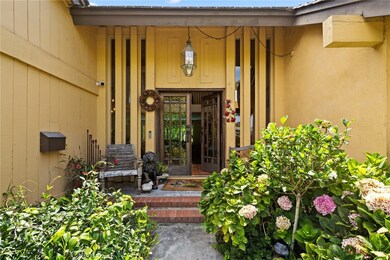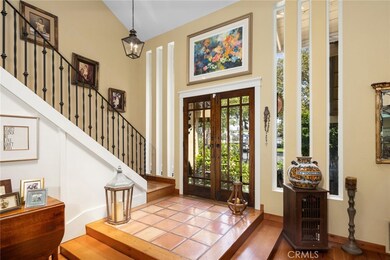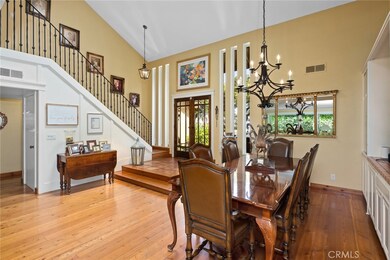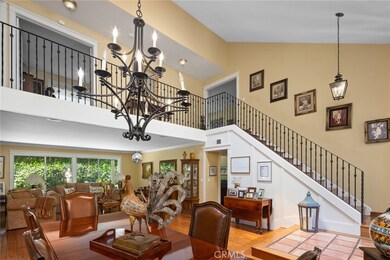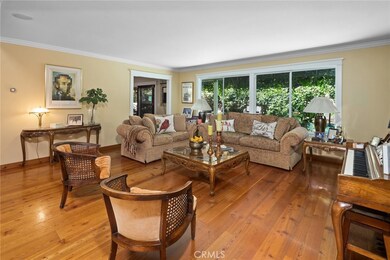
1785 Hummingbird Dr Costa Mesa, CA 92626
Westside Costa Mesa NeighborhoodHighlights
- Golf Course Community
- Wood Flooring
- Park or Greenbelt View
- Private Pool
- Main Floor Bedroom
- 1-minute walk to Tanager Park
About This Home
As of June 2025With a premier position, optimized by verdant views of Tanager Park – this over 6,500 square-foot parcel and over 3,000 square-foot residence is ideally situated within one of the region’s most sought-after enclaves. A quiet and charming established community, with consistent demand for its offerings including its many parks; proximity to the Costa Mesa and Mesa Verde Golf private and public clubs; and the beautiful Santa Ana
Riverbed trail – the benefits of this centrally located neighborhood are abundant. The home and exterior environment are bright, open, and complemented by secluded spaces to enjoy the outdoors. With a dramatic two-story entry, the interior encompassing five bedrooms and three baths, along with myriad spaces for living, dining, relaxation, and entertaining create an extremely flexible floorplan with a downstairs bedroom and potential for a 2nd. The front garden is highlighted by lush plantings and the rear yard with a sparkling swimming pool and spa, and both covered and pool deck seating areas are ensconced by mature trees, hedges, and a flourishing canopy of greenery. Amongst its other distinct offerings – solar, garages for three vehicles, and an additional three in-drive spaces for parking extend the presentation’s advantages. This is an exceptional opportunity to live and enjoy this idyllic community or as an investment within a highly desirable area of Southern California. Tanager Park, directly across the street is perfect for family holidays, birthdays, Easter egg hunts, etc!
Last Agent to Sell the Property
Pacific Sotheby's Int'l Realty Brokerage Phone: 7144213377 License #01024996 Listed on: 08/09/2024

Co-Listed By
Pacific Sotheby's Int'l Realty Brokerage Phone: 7144213377 License #02134173
Last Buyer's Agent
Pacific Sotheby's Int'l Realty Brokerage Phone: 7144213377 License #01024996 Listed on: 08/09/2024

Home Details
Home Type
- Single Family
Est. Annual Taxes
- $9,124
Year Built
- Built in 1972
Lot Details
- 6,600 Sq Ft Lot
- Wood Fence
- Density is up to 1 Unit/Acre
Parking
- 3 Car Direct Access Garage
- 3 Open Parking Spaces
- Parking Available
- Front Facing Garage
- Three Garage Doors
- Driveway
Home Design
- Slab Foundation
- Shingle Roof
Interior Spaces
- 3,007 Sq Ft Home
- 2-Story Property
- Gas Fireplace
- Double Pane Windows
- Double Door Entry
- Sliding Doors
- Family Room Off Kitchen
- Living Room with Fireplace
- Dining Room with Fireplace
- Home Office
- Wood Flooring
- Park or Greenbelt Views
Kitchen
- Open to Family Room
- Eat-In Kitchen
- Double Convection Oven
- Gas Oven
- Gas Cooktop
- Dishwasher
- Tile Countertops
Bedrooms and Bathrooms
- 5 Bedrooms | 2 Main Level Bedrooms
- Walk-In Closet
- Jack-and-Jill Bathroom
- 3 Full Bathrooms
- Dual Vanity Sinks in Primary Bathroom
- Walk-in Shower
- Exhaust Fan In Bathroom
Laundry
- Laundry Room
- Laundry in Garage
Home Security
- Home Security System
- Carbon Monoxide Detectors
- Fire and Smoke Detector
Pool
- Private Pool
- Spa
- Solar Heated Pool
Outdoor Features
- Exterior Lighting
- Outdoor Grill
- Rain Gutters
Schools
- Adams Elementary School
- Tewinkle Middle School
- Estancia High School
Utilities
- Central Heating
- Water Heater
- Phone Available
- Cable TV Available
Additional Features
- More Than Two Accessible Exits
- Urban Location
Listing and Financial Details
- Tax Lot 38
- Tax Tract Number 6758
- Assessor Parcel Number 13962208
- $918 per year additional tax assessments
- Seller Considering Concessions
Community Details
Overview
- No Home Owners Association
- Buccola I Subdivision
Recreation
- Golf Course Community
- Park
- Hiking Trails
- Bike Trail
Ownership History
Purchase Details
Home Financials for this Owner
Home Financials are based on the most recent Mortgage that was taken out on this home.Purchase Details
Purchase Details
Purchase Details
Home Financials for this Owner
Home Financials are based on the most recent Mortgage that was taken out on this home.Purchase Details
Home Financials for this Owner
Home Financials are based on the most recent Mortgage that was taken out on this home.Similar Homes in Costa Mesa, CA
Home Values in the Area
Average Home Value in this Area
Purchase History
| Date | Type | Sale Price | Title Company |
|---|---|---|---|
| Interfamily Deed Transfer | -- | North American Title Company | |
| Interfamily Deed Transfer | -- | None Available | |
| Interfamily Deed Transfer | -- | Commonwealth Title | |
| Interfamily Deed Transfer | -- | Alliance Title Company | |
| Interfamily Deed Transfer | -- | -- |
Mortgage History
| Date | Status | Loan Amount | Loan Type |
|---|---|---|---|
| Closed | $2,317,500 | Reverse Mortgage Home Equity Conversion Mortgage | |
| Closed | $799,000 | New Conventional | |
| Closed | $795,000 | New Conventional | |
| Closed | $720,000 | Stand Alone First | |
| Closed | $600,000 | Stand Alone First | |
| Closed | $549,000 | New Conventional | |
| Closed | $525,000 | Unknown | |
| Closed | $504,000 | Unknown | |
| Closed | $446,250 | Unknown | |
| Closed | $80,000 | Stand Alone Second |
Property History
| Date | Event | Price | Change | Sq Ft Price |
|---|---|---|---|---|
| 06/23/2025 06/23/25 | Sold | $2,900,000 | 0.0% | $964 / Sq Ft |
| 06/23/2025 06/23/25 | Pending | -- | -- | -- |
| 06/23/2025 06/23/25 | For Sale | $2,900,000 | +41.5% | $964 / Sq Ft |
| 01/31/2025 01/31/25 | Sold | $2,050,000 | -10.7% | $682 / Sq Ft |
| 11/20/2024 11/20/24 | Pending | -- | -- | -- |
| 08/09/2024 08/09/24 | For Sale | $2,295,000 | -- | $763 / Sq Ft |
Tax History Compared to Growth
Tax History
| Year | Tax Paid | Tax Assessment Tax Assessment Total Assessment is a certain percentage of the fair market value that is determined by local assessors to be the total taxable value of land and additions on the property. | Land | Improvement |
|---|---|---|---|---|
| 2024 | $9,124 | $778,070 | $507,499 | $270,571 |
| 2023 | $8,841 | $762,814 | $497,548 | $265,266 |
| 2022 | $8,583 | $747,857 | $487,792 | $260,065 |
| 2021 | $8,353 | $733,194 | $478,228 | $254,966 |
| 2020 | $8,258 | $725,676 | $473,324 | $252,352 |
| 2019 | $8,082 | $711,448 | $464,044 | $247,404 |
| 2018 | $7,919 | $697,499 | $454,946 | $242,553 |
| 2017 | $7,784 | $683,823 | $446,025 | $237,798 |
| 2016 | $7,615 | $670,415 | $437,279 | $233,136 |
| 2015 | $7,542 | $660,345 | $430,710 | $229,635 |
| 2014 | $7,369 | $647,410 | $422,273 | $225,137 |
Agents Affiliated with this Home
-
Debbie Neugebauer

Seller's Agent in 2025
Debbie Neugebauer
Seven Gables Real Estate
(714) 323-6188
3 in this area
83 Total Sales
-
Sean Stanfield

Seller's Agent in 2025
Sean Stanfield
Pacific Sotheby's Int'l Realty
(949) 244-9057
2 in this area
611 Total Sales
-
Avedis Mossessian
A
Seller Co-Listing Agent in 2025
Avedis Mossessian
Pacific Sotheby's Int'l Realty
(714) 661-9824
1 in this area
13 Total Sales
-
Christina Pambakian

Buyer's Agent in 2025
Christina Pambakian
Equity Union
(818) 606-9560
1 in this area
72 Total Sales
Map
Source: California Regional Multiple Listing Service (CRMLS)
MLS Number: OC24163888
APN: 139-622-08
- 1839 Pitcairn Dr
- 2726 Cardinal Dr
- 1713 Oahu Place
- 2880 Club House Rd
- 1818 Samar Dr
- 2712 Ashwood
- 1633 Minorca Dr
- 2952 Pemba Dr
- 2009 Swan Dr
- 1548 Elm Ave
- 2547 Cornerstone Ln
- 2030 Goldeneye Place
- 419 Aura Dr
- 2008 N Capella Ct
- 403 Aura Dr
- 2976 Royal Palm Dr
- 1640 Corsica Place
- 3104 Samoa Place
- 653 Joann St
- 3109 Barbados Place
