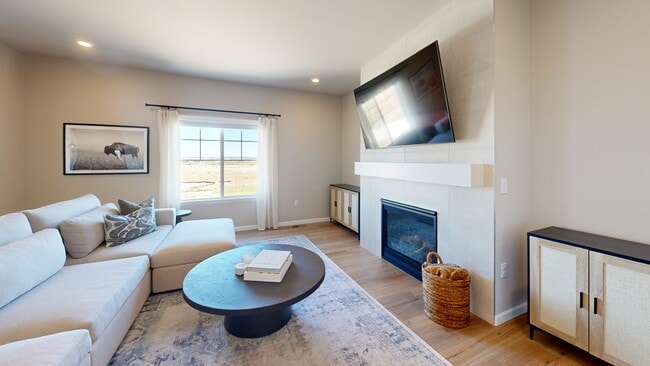Welcome to 17867 Herrera Dr in the highly desirable Anthology North community. Built in 2023, this 4-bedroom, 3-bath home feels brand new and sits on a premium lot backing to open space and park views—a rare find. Offering over 3,600 sq ft with a full walkout basement, this home delivers modern design, flexibility, and room to grow. The main level features a bright open floor plan with high ceilings, a private study, and a main-floor bedroom with full bath, ideal for guests or multi-generational living. The gourmet kitchen includes a large island, quartz countertops, stainless steel appliances, walk-in pantry, and direct access to an elevated deck overlooking the greenbelt. The spacious great room with fireplace is perfect for entertaining or everyday living. Upstairs, the primary suite offers a spa-inspired bath with dual vanities, walk-in shower, and large walk-in closet. A versatile loft, two additional bedrooms, full bath, and laundry room complete the upper level. The unfinished walkout basement offers endless possibilities—future rec room, gym, home theater, or additional bedrooms. Enjoy Colorado outdoor living with a large backyard (needs landscaping), covered patio, and peaceful open-space setting. An oversized 3-car garage provides excellent storage. Community amenities include a resort-style pool, clubhouse, playgrounds, and miles of walking trails. Located minutes from Parker dining, shopping, and Douglas County School District, with easy access to I-25, E-470, and the DTC. Why wait to build? This home is move-in ready with an unbeatable lot and fresh finishes—ready now.







