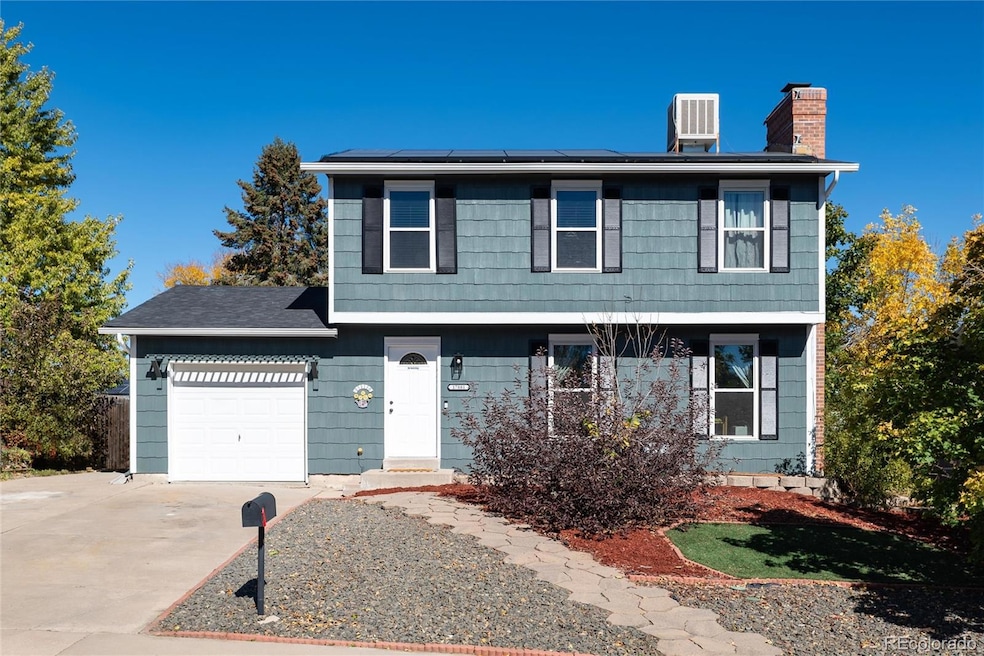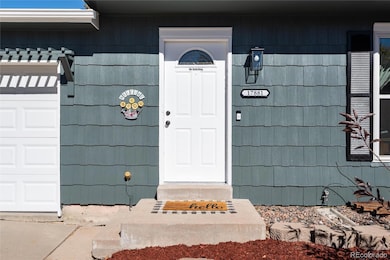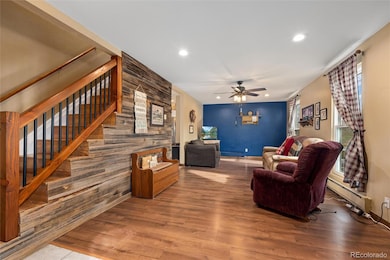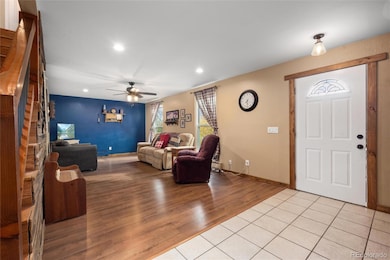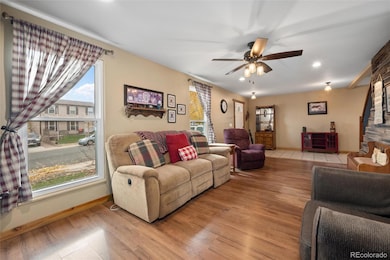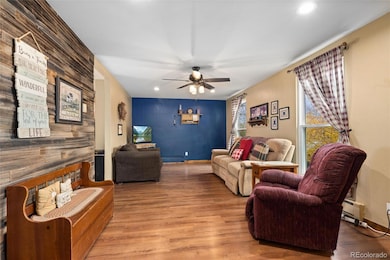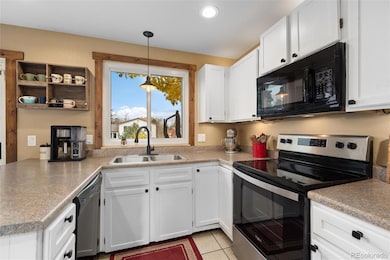17881 E Wyoming Place Aurora, CO 80017
Aurora Highlands NeighborhoodEstimated payment $2,841/month
Highlights
- Primary Bedroom Suite
- Bonus Room
- No HOA
- Deck
- Private Yard
- 4-minute walk to Highland Hollow Park
About This Home
This inviting home offers flexible living spaces across three levels, perfect for a variety of needs. On the main floor you’ll find a comfortable living room and a dining area off the kitchen with direct access to the newly painted back deck—ideal for outdoor dining or entertaining. The kitchen features freshly painted cabinets and a pantry with plenty of storage space. A powder bath adds convenience, and the converted garage provides a versatile bonus room—perfect as a bedroom, office, studio—or it can easily be converted back to a garage.
Upstairs, the primary suite awaits with a beautifully remodeled bathroom featuring a spa-style shower and dual sinks. Two additional bedrooms and a full hall bath complete this level.
The finished basement expands your living space with a cozy family room, a non-conforming bedroom with a walk-in closet (ideal as an office, hobby room or den space), and a dedicated laundry room.
Outside, enjoy a sizable, flat backyard offering privacy and room to play or garden. The property has beautiful rose bushes, lilies, and two fruit trees. Additional updates include new exterior paint, fresh paint inside, a brand-new high-impact roof, new electrical panel, fully-owned solar panels, and a radon mitigation system—providing comfort, efficiency and peace of mind.
Located in a quiet cul-de-sac in the well-established Aurora Highlands neighborhood, this home enjoys proximity to green space and parks—including one right across the street with a playground, pickleball and basketball courts—making it easy to enjoy Colorado’s outdoors right at home. Close to Buckley Air Force Base and easy access to major commuter corridors (such as I-225 and E-470) for quick trips to Denver, DIA, and the broader metro area—ideal for both work and play.
Listing Agent
Compass - Denver Brokerage Email: melody@threelanternsgroup.com,720-663-9196 Listed on: 11/08/2025

Home Details
Home Type
- Single Family
Est. Annual Taxes
- $2,723
Year Built
- Built in 1979
Lot Details
- 6,447 Sq Ft Lot
- South Facing Home
- Property is Fully Fenced
- Level Lot
- Private Yard
Parking
- 1 Car Attached Garage
Home Design
- Frame Construction
- Composition Roof
- Wood Siding
- Radon Mitigation System
Interior Spaces
- 2-Story Property
- Ceiling Fan
- Family Room
- Living Room
- Dining Room
- Bonus Room
- Finished Basement
- 1 Bedroom in Basement
Kitchen
- Eat-In Kitchen
- Oven
- Microwave
- Dishwasher
- Laminate Countertops
- Disposal
Flooring
- Carpet
- Laminate
- Tile
- Vinyl
Bedrooms and Bathrooms
- Primary Bedroom Suite
- En-Suite Bathroom
Laundry
- Laundry Room
- Dryer
- Washer
Home Security
- Carbon Monoxide Detectors
- Fire and Smoke Detector
Schools
- Arkansas Elementary School
- Mrachek Middle School
- Rangeview High School
Utilities
- Evaporated cooling system
- Baseboard Heating
Additional Features
- Smoke Free Home
- Deck
Community Details
- No Home Owners Association
- Aurora Highlands Subdivision
Listing and Financial Details
- Exclusions: Freezer in garage, freezer in laundry room
- Assessor Parcel Number 031416957
Map
Home Values in the Area
Average Home Value in this Area
Tax History
| Year | Tax Paid | Tax Assessment Tax Assessment Total Assessment is a certain percentage of the fair market value that is determined by local assessors to be the total taxable value of land and additions on the property. | Land | Improvement |
|---|---|---|---|---|
| 2024 | $2,641 | $28,415 | -- | -- |
| 2023 | $2,641 | $28,415 | $0 | $0 |
| 2022 | $2,568 | $25,577 | $0 | $0 |
| 2021 | $2,651 | $25,577 | $0 | $0 |
| 2020 | $2,260 | $21,708 | $0 | $0 |
| 2019 | $2,248 | $21,708 | $0 | $0 |
| 2018 | $1,967 | $18,598 | $0 | $0 |
| 2017 | $1,711 | $18,598 | $0 | $0 |
| 2016 | $1,586 | $16,883 | $0 | $0 |
| 2015 | $1,531 | $16,883 | $0 | $0 |
| 2014 | $1,030 | $10,937 | $0 | $0 |
| 2013 | -- | $12,800 | $0 | $0 |
Property History
| Date | Event | Price | List to Sale | Price per Sq Ft |
|---|---|---|---|---|
| 11/08/2025 11/08/25 | For Sale | $495,000 | -- | $221 / Sq Ft |
Purchase History
| Date | Type | Sale Price | Title Company |
|---|---|---|---|
| Interfamily Deed Transfer | -- | Chicago Title Co | |
| Warranty Deed | $295,000 | Stewart Title | |
| Warranty Deed | $230,000 | Fidelity National Title Ins | |
| Interfamily Deed Transfer | -- | None Available | |
| Special Warranty Deed | $125,000 | Security Title | |
| Quit Claim Deed | -- | Security Title | |
| Warranty Deed | $198,849 | None Available | |
| Warranty Deed | $169,000 | Guardian Title Agency Llc | |
| Warranty Deed | $106,600 | North American Title | |
| Interfamily Deed Transfer | -- | -- | |
| Deed | -- | -- | |
| Deed | -- | -- | |
| Deed | -- | -- | |
| Deed | -- | -- | |
| Deed | -- | -- |
Mortgage History
| Date | Status | Loan Amount | Loan Type |
|---|---|---|---|
| Open | $276,400 | New Conventional | |
| Closed | $286,150 | New Conventional | |
| Previous Owner | $218,500 | New Conventional | |
| Previous Owner | $120,392 | FHA | |
| Previous Owner | $123,068 | FHA | |
| Previous Owner | $169,021 | Purchase Money Mortgage | |
| Previous Owner | $167,877 | FHA | |
| Previous Owner | $105,847 | FHA |
Source: REcolorado®
MLS Number: 8175324
APN: 1975-21-1-05-065
- 17871 E Wyoming Place
- 17825 E Carolina Place
- 18193 E Alabama Place Unit C
- 1199 S Waco St Unit E
- 18172 E Arizona Ave Unit A
- 1204 S Salida Way
- 18131 E Arizona Ave Unit F
- 18131 E Arizona Ave Unit B
- 1179 S Waco St Unit E
- 18234 E Arizona Ave Unit B
- 18234 E Arizona Ave Unit H
- 1159 S Waco St Unit C
- 1147 S Ventura Cir Unit D
- 1172 S Zeno Way Unit F
- 1148 S Ventura Cir Unit C
- 1154 S Truckee Way
- 1167 S Walden Ct
- 1117 S Ventura Cir Unit E
- 1115 S Truckee Way
- 1315 S Zeno Way
- 17880 E Louisiana Ave
- 18320 E Mississippi Ave
- 1089 S Walden Way
- 1191 S Richfield St
- 1497 S Andes Way
- 17401 E Gunnison Place
- 17333 E Kansas Place
- 1055 S Zeno Way
- 1671 S Rifle St
- 1417 S Biscay Way
- 18022 E Kepner Dr
- 17032 E Arkansas Dr
- 17964 E Utah Place
- 882 S Uravan Ct
- 17053 E Tennessee Dr Unit 207
- 17053 E Tennessee Dr Unit 212
- 18031 E Kentucky Ave Unit 103
- 16894 E Arkansas St
- 18103 E Kentucky Ave Unit 203
- 18003 E Ohio Ave Unit 102
