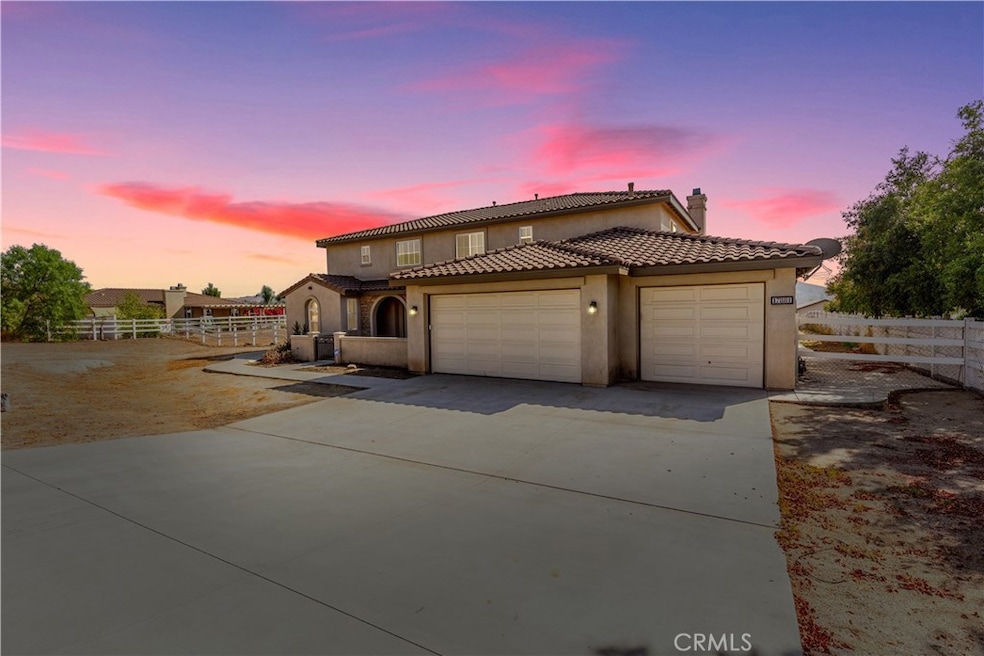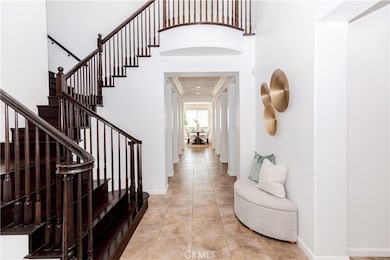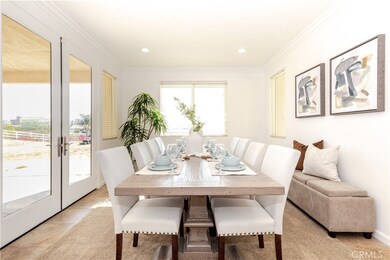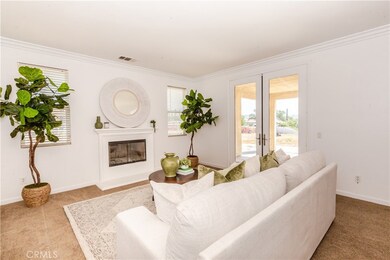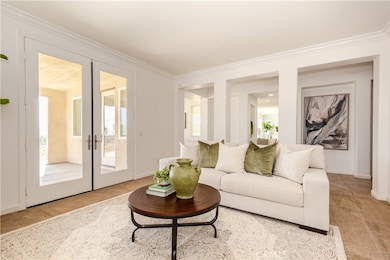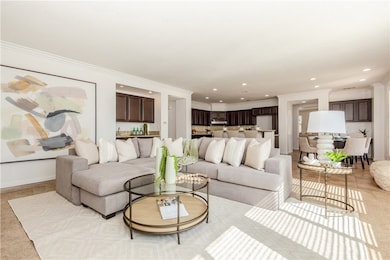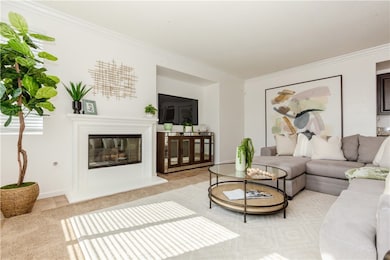
17881 Wildwood Creek Rd Riverside, CA 92504
Highlights
- Horse Property
- RV Access or Parking
- Open Floorplan
- Frank Augustus Miller Middle School Rated A-
- Primary Bedroom Suite
- Dual Staircase
About This Home
As of March 2025Welcome home to this stunning Woodcrest property in Riverside, California, perfect for the versatile family. Nestled in a highly sought-after neighborhood, this property offers horse-friendly space and room for all your toys, mountain views, and endless potential for your dream outdoor living space. Whether you need room for horses, a separate space for in-laws, or just a large and flexible home, this property has it all. As you enter, you're greeted by a grand foyer with an impressive split staircase and a long hallway that leads directly to the formal dining room. The downstairs features a full bedroom with a private bathroom, a formal living room, a formal dining room, and an expansive open chefs kitchen that flows into the family room and breakfast nook, complete with a wet bar—all offering breathtaking mountain views. Additionally, the downstairs includes a large laundry room and a versatile room perfect for an office, game room, or additional in-law quarters. Upstairs, you'll find another office space on one side of the split staircase. The other side leads to the living quarters, featuring a luxurious master suite with a private balcony overlooking city lights, a chic, hotel-like primary bathroom with a soaking tub, a separate step-in shower, and dual walk-in closets. A massive loft divides the master suite from the secondary bedrooms, which are generously sized with private en-suite bathrooms and walk-in closets. Step outside to be greeted by stunning panoramic views and a spacious backyard, a blank canvas ready for your vision. Whether you dream of creating a pool, garden, or equestrian space, this property offers the perfect backdrop to design your ideal outdoor oasis. Make this beautiful home your own today!
Last Agent to Sell the Property
Re/Max Top Producers Brokerage Phone: 951-533-4953 License #01472586

Last Buyer's Agent
Justin Smith
Berkshire Hathaway HomeService License #02018210
Home Details
Home Type
- Single Family
Est. Annual Taxes
- $8,074
Year Built
- Built in 2006
Lot Details
- 1.07 Acre Lot
- Vinyl Fence
- Stucco Fence
- Private Yard
- Density is up to 1 Unit/Acre
- Property is zoned R-A-1
HOA Fees
- $85 Monthly HOA Fees
Parking
- 3 Car Direct Access Garage
- Parking Available
- Front Facing Garage
- Three Garage Doors
- Driveway Down Slope From Street
- RV Access or Parking
Home Design
- Turnkey
Interior Spaces
- 4,039 Sq Ft Home
- 2-Story Property
- Open Floorplan
- Dual Staircase
- Crown Molding
- Recessed Lighting
- Entrance Foyer
- Family Room with Fireplace
- Living Room with Fireplace
- Dining Room
- Home Office
- Bonus Room
- Views of Hills
- Laundry Room
Kitchen
- Breakfast Area or Nook
- Eat-In Kitchen
- Breakfast Bar
- Gas Oven
- Six Burner Stove
- Gas Cooktop
- Microwave
- Dishwasher
- Kitchen Island
- Granite Countertops
Bedrooms and Bathrooms
- 5 Bedrooms | 1 Main Level Bedroom
- Primary Bedroom Suite
- Walk-In Closet
- Granite Bathroom Countertops
- Dual Sinks
- Dual Vanity Sinks in Primary Bathroom
- Soaking Tub
- Separate Shower
- Closet In Bathroom
Home Security
- Carbon Monoxide Detectors
- Fire and Smoke Detector
Outdoor Features
- Horse Property
- Balcony
- Deck
- Arizona Room
- Slab Porch or Patio
Schools
- King High School
Utilities
- Central Heating and Cooling System
- Standard Electricity
- Septic Type Unknown
Community Details
- Bridle Creek Association, Phone Number (951) 354-5365
Listing and Financial Details
- Tax Lot 61
- Tax Tract Number 296
- Assessor Parcel Number 273662014
- $1,929 per year additional tax assessments
- Seller Considering Concessions
Ownership History
Purchase Details
Home Financials for this Owner
Home Financials are based on the most recent Mortgage that was taken out on this home.Purchase Details
Home Financials for this Owner
Home Financials are based on the most recent Mortgage that was taken out on this home.Purchase Details
Purchase Details
Home Financials for this Owner
Home Financials are based on the most recent Mortgage that was taken out on this home.Map
Similar Homes in Riverside, CA
Home Values in the Area
Average Home Value in this Area
Purchase History
| Date | Type | Sale Price | Title Company |
|---|---|---|---|
| Grant Deed | $587,500 | Lawyers Title | |
| Grant Deed | $450,000 | Ticor Title | |
| Trustee Deed | $381,437 | Accommodation | |
| Grant Deed | $862,500 | Chicago |
Mortgage History
| Date | Status | Loan Amount | Loan Type |
|---|---|---|---|
| Open | $940,000 | New Conventional | |
| Previous Owner | $335,000 | New Conventional | |
| Previous Owner | $360,000 | Purchase Money Mortgage | |
| Previous Owner | $43,120 | Unknown | |
| Previous Owner | $776,154 | Purchase Money Mortgage |
Property History
| Date | Event | Price | Change | Sq Ft Price |
|---|---|---|---|---|
| 03/07/2025 03/07/25 | Sold | $1,175,000 | 0.0% | $291 / Sq Ft |
| 02/09/2025 02/09/25 | Pending | -- | -- | -- |
| 01/07/2025 01/07/25 | Price Changed | $1,175,000 | -2.1% | $291 / Sq Ft |
| 10/23/2024 10/23/24 | For Sale | $1,200,000 | 0.0% | $297 / Sq Ft |
| 09/20/2018 09/20/18 | Rented | $2,900 | 0.0% | -- |
| 08/09/2018 08/09/18 | For Rent | $2,900 | +1.8% | -- |
| 10/09/2017 10/09/17 | Rented | $2,850 | -5.0% | -- |
| 09/16/2017 09/16/17 | Price Changed | $3,000 | -3.2% | $1 / Sq Ft |
| 08/09/2017 08/09/17 | For Rent | $3,100 | +6.9% | -- |
| 01/15/2017 01/15/17 | Rented | $2,900 | 0.0% | -- |
| 11/30/2016 11/30/16 | For Rent | $2,900 | +9.4% | -- |
| 10/04/2013 10/04/13 | Rented | $2,650 | 0.0% | -- |
| 10/04/2013 10/04/13 | Under Contract | -- | -- | -- |
| 09/16/2013 09/16/13 | For Rent | $2,650 | 0.0% | -- |
| 07/26/2012 07/26/12 | Rented | $2,650 | 0.0% | -- |
| 07/24/2012 07/24/12 | Under Contract | -- | -- | -- |
| 06/20/2012 06/20/12 | For Rent | $2,650 | -- | -- |
Tax History
| Year | Tax Paid | Tax Assessment Tax Assessment Total Assessment is a certain percentage of the fair market value that is determined by local assessors to be the total taxable value of land and additions on the property. | Land | Improvement |
|---|---|---|---|---|
| 2023 | $8,074 | $556,969 | $185,653 | $371,316 |
| 2022 | $7,893 | $546,049 | $182,013 | $364,036 |
| 2021 | $7,778 | $535,344 | $178,445 | $356,899 |
| 2020 | $7,726 | $529,856 | $176,616 | $353,240 |
| 2019 | $7,609 | $519,467 | $173,153 | $346,314 |
| 2018 | $7,487 | $509,282 | $169,758 | $339,524 |
| 2017 | $7,380 | $499,297 | $166,430 | $332,867 |
| 2016 | $7,030 | $489,508 | $163,167 | $326,341 |
| 2015 | $6,971 | $482,157 | $160,717 | $321,440 |
| 2014 | $6,979 | $472,715 | $157,570 | $315,145 |
Source: California Regional Multiple Listing Service (CRMLS)
MLS Number: IG24208533
APN: 273-662-014
- 17529 Burl Hollow Dr
- 17490 Fairbreeze Ct
- 17741 Laurel Grove Rd
- 18320 Avenue C
- 18480 Dallas Ave
- 18660 Sunset Knoll Dr
- 17580 Canyonwood Dr
- 18365 Mariposa Ave
- 18725 Dallas Ave
- 16848 Wood Song Ct
- 18090 Dallas Ave
- 18070 Dallas Ave
- 18936 Summerleaf Ln
- 17289 Mariposa Ave
- 18877 Boulder Ave
- 16718 Catalonia Dr
- 18182 Bissel Dr
- 19100 Markham St
- 17438 Sunset View Dr
- 16627 Eagle Peak Rd
