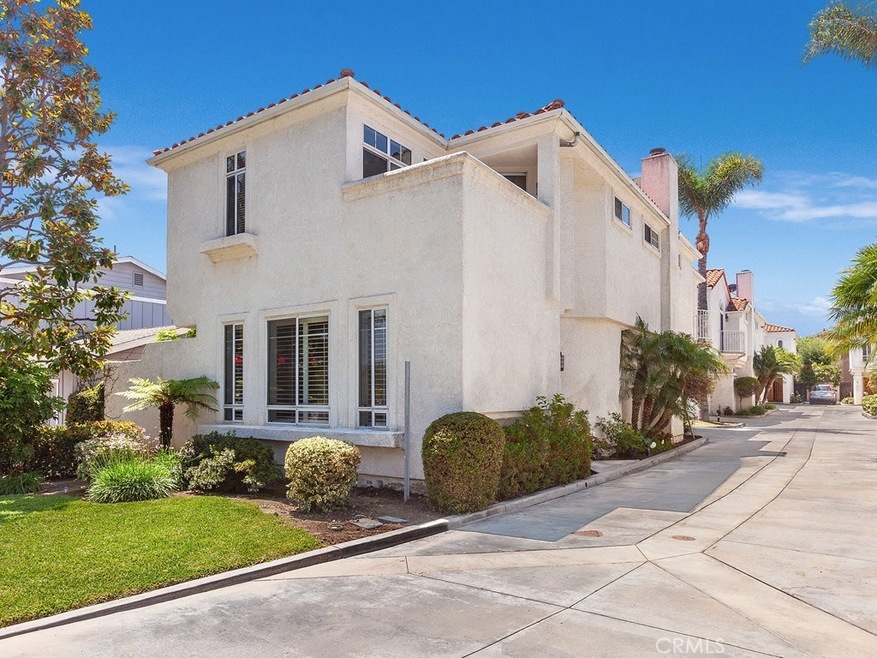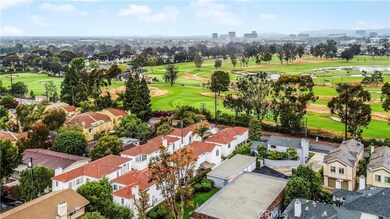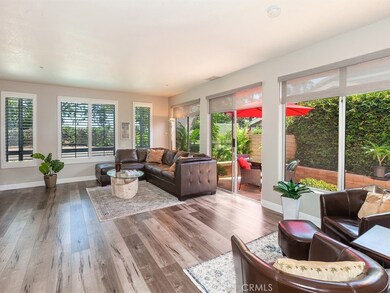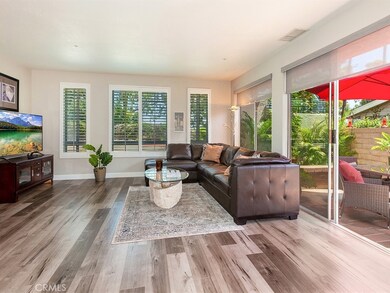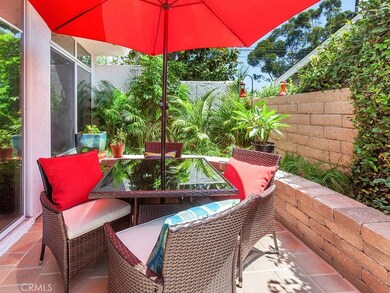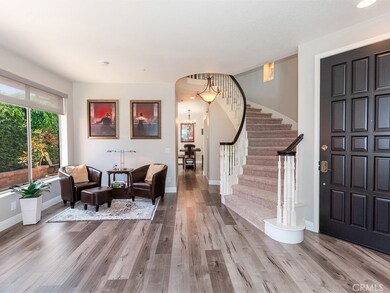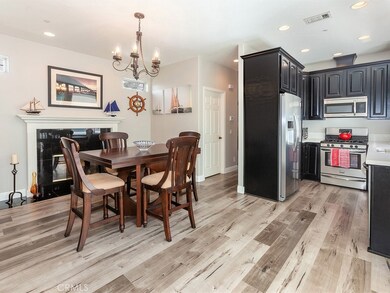
179 Mesa Dr Unit F Costa Mesa, CA 92627
Eastside Costa Mesa NeighborhoodEstimated Value: $1,244,000 - $1,628,000
Highlights
- Primary Bedroom Suite
- Golf Course View
- Modern Architecture
- Heinz Kaiser Elementary School Rated A
- Fireplace in Primary Bedroom
- Hydromassage or Jetted Bathtub
About This Home
As of October 2019Welcome to this light filled spacious home! Three Master Suites! Over 2100 square foot, super clean Single Family Detached Home in Eastside Costa Mesa. Inviting living room boasts high ceilings and 2 walls of windows, drawing in loads of natural light. Additional area for reading chairs or dining table. Interior spills outside with sliders to backyard in both the living room and kitchen. Recently redone Spacious backyard patio with cascading water feature! Kitchen has large bay window, stainless appliances and solid surface kitchen counters! Adjacent is a cozy family room with fireplace. From wide sweeping staircase enter large master bedroom retreat with fireplace and wetbar; private deck overlooking Santa Ana Country Club golf course. Master Bath has separate walk-in shower and jacuzzi tub. Two more spacious en-suite bedrooms with full bathrooms and very generous closets. Direct access to Two car garage which has fully finished walls and epoxy floor. Wonderfully laid out 3 bedroom home! Move in ready! AC System only 1 year old! Low HOA! Centrally located a short commute to 55, 73 and 405 freeways, John Wayne Airport, Back Bay, UCI, Bike Trails, South Coast Plaza, beaches, fairgrounds. This great home will please both the choosey buyer and wise investor!
Last Agent to Sell the Property
Berkshire Hathaway HomeService License #01929521 Listed on: 08/15/2019

Home Details
Home Type
- Single Family
Est. Annual Taxes
- $4,317
Year Built
- Built in 1989 | Remodeled
Lot Details
- 2,460 Sq Ft Lot
- Level Lot
HOA Fees
- $140 Monthly HOA Fees
Parking
- 2 Car Attached Garage
Home Design
- Modern Architecture
- Stucco
Interior Spaces
- 2,115 Sq Ft Home
- 2-Story Property
- High Ceiling
- Recessed Lighting
- Double Pane Windows
- Shutters
- Roller Shields
- Window Screens
- Family Room with Fireplace
- Living Room
- Golf Course Views
- Laundry Room
Bedrooms and Bathrooms
- 3 Bedrooms
- Fireplace in Primary Bedroom
- All Upper Level Bedrooms
- Primary Bedroom Suite
- Double Master Bedroom
- Corian Bathroom Countertops
- Hydromassage or Jetted Bathtub
- Bathtub with Shower
- Walk-in Shower
Outdoor Features
- Brick Porch or Patio
- Exterior Lighting
Schools
- Kaiser Elementary School
- Ensign Middle School
- Newport Harbor High School
Utilities
- Cooling System Powered By Gas
- Central Heating and Cooling System
- Standard Electricity
Listing and Financial Details
- Tax Lot 6
- Tax Tract Number 13610
- Assessor Parcel Number 43922206
Community Details
Overview
- Encc Association
Recreation
- Dog Park
- Hiking Trails
Ownership History
Purchase Details
Home Financials for this Owner
Home Financials are based on the most recent Mortgage that was taken out on this home.Purchase Details
Home Financials for this Owner
Home Financials are based on the most recent Mortgage that was taken out on this home.Purchase Details
Home Financials for this Owner
Home Financials are based on the most recent Mortgage that was taken out on this home.Purchase Details
Home Financials for this Owner
Home Financials are based on the most recent Mortgage that was taken out on this home.Purchase Details
Purchase Details
Home Financials for this Owner
Home Financials are based on the most recent Mortgage that was taken out on this home.Similar Homes in Costa Mesa, CA
Home Values in the Area
Average Home Value in this Area
Purchase History
| Date | Buyer | Sale Price | Title Company |
|---|---|---|---|
| Lombardo Robin A | $825,000 | California Title Company | |
| Olson Merlin M | $750,000 | Orange Coast Title Company O | |
| Skeber Gary W | -- | Ticor Title Company Of Ca | |
| Skeber Gary W | $531,500 | Equity Title Orange County-I | |
| Johnson Michele D | -- | None Available | |
| Johnson Michele D | $390,000 | Southland Title Corporation |
Mortgage History
| Date | Status | Borrower | Loan Amount |
|---|---|---|---|
| Previous Owner | Olson Merlin M | $600,000 | |
| Previous Owner | Skeber Gary W | $625,000 | |
| Previous Owner | Skeber Gary W | $584,500 | |
| Previous Owner | Skeber Gary W | $503,500 | |
| Previous Owner | Skeber Gary W | $507,732 | |
| Previous Owner | Johnson Michele D | $560,000 | |
| Previous Owner | Johnson Michele D | $310,000 | |
| Previous Owner | Johnson Michele D | $90,000 | |
| Previous Owner | Johnson Michele D | $324,000 | |
| Previous Owner | Johnson Michele D | $30,000 | |
| Previous Owner | Johnson Michele D | $38,900 | |
| Previous Owner | Tamietti Steve G | $235,000 | |
| Closed | Johnson Michele D | $31,900 |
Property History
| Date | Event | Price | Change | Sq Ft Price |
|---|---|---|---|---|
| 10/30/2019 10/30/19 | Sold | $825,000 | -1.8% | $390 / Sq Ft |
| 10/02/2019 10/02/19 | Pending | -- | -- | -- |
| 08/15/2019 08/15/19 | For Sale | $840,000 | +12.0% | $397 / Sq Ft |
| 06/07/2017 06/07/17 | Sold | $750,000 | -2.0% | $355 / Sq Ft |
| 05/09/2017 05/09/17 | Pending | -- | -- | -- |
| 03/22/2017 03/22/17 | For Sale | $765,000 | +43.9% | $362 / Sq Ft |
| 10/13/2012 10/13/12 | Sold | $531,500 | -3.2% | $253 / Sq Ft |
| 05/22/2012 05/22/12 | Price Changed | $549,000 | -3.5% | $261 / Sq Ft |
| 04/17/2012 04/17/12 | For Sale | $569,000 | -- | $271 / Sq Ft |
Tax History Compared to Growth
Tax History
| Year | Tax Paid | Tax Assessment Tax Assessment Total Assessment is a certain percentage of the fair market value that is determined by local assessors to be the total taxable value of land and additions on the property. | Land | Improvement |
|---|---|---|---|---|
| 2024 | $4,317 | $337,488 | $69,501 | $267,987 |
| 2023 | $4,181 | $330,871 | $68,138 | $262,733 |
| 2022 | $4,080 | $324,384 | $66,802 | $257,582 |
| 2021 | $3,985 | $318,024 | $65,492 | $252,532 |
| 2020 | $4,006 | $314,764 | $64,821 | $249,943 |
| 2019 | $8,806 | $780,300 | $551,200 | $229,100 |
| 2018 | $8,628 | $765,000 | $540,392 | $224,608 |
| 2017 | $6,595 | $563,941 | $332,697 | $231,244 |
| 2016 | $6,455 | $552,884 | $326,174 | $226,710 |
| 2015 | $6,394 | $544,580 | $321,275 | $223,305 |
| 2014 | $6,249 | $533,913 | $314,982 | $218,931 |
Agents Affiliated with this Home
-
Cheryl Laidlaw

Seller's Agent in 2019
Cheryl Laidlaw
Berkshire Hathaway HomeService
(949) 278-1657
6 in this area
21 Total Sales
-
Joann Launder

Seller Co-Listing Agent in 2019
Joann Launder
Berkshire Hathaway HomeService
(949) 375-0110
6 in this area
26 Total Sales
-
Travis White

Buyer's Agent in 2019
Travis White
Real Broker
(949) 940-5865
9 Total Sales
-
Sharon Reed
S
Seller's Agent in 2017
Sharon Reed
Arbor Real Estate
(949) 554-1200
3 Total Sales
-
N
Seller's Agent in 2012
Nancy Lavigne
Berkshire Hathaway HomeService
-
Dominic Tucci

Buyer's Agent in 2012
Dominic Tucci
Pacific Sothebys
(949) 632-2269
1 in this area
35 Total Sales
Map
Source: California Regional Multiple Listing Service (CRMLS)
MLS Number: OC19195771
APN: 439-222-06
- 228 Del Mar Ave
- 2585 Orange Ave
- 2554 Elden Ave Unit B101
- 20462 Santa Ana Ave Unit D
- 307 Canoe Pond
- 20304 Estuary Ln
- 20267 Estuary Ln
- 380 Mira Loma Place
- 2512 Santa Ana Ave Unit 3
- 2512 Santa Ana Ave Unit 9
- 2459 Elden Ave
- 1632 Indus St
- 2486 Napoli Way
- 334 Tours Ln
- 117 Clearbrook Ln
- 133 Morristown Ln
- 2818 Francis Ln
- 2237 Golden Cir
- 157 Yorktown Ln
- 159 Lexington Ln
- 179 Mesa Dr Unit F
- 179 Mesa Dr Unit B
- 179 Mesa Dr Unit D
- 179 Mesa Dr Unit E
- 179 Mesa Dr
- 179 Mesa Dr
- 179 Mesa Dr
- 179 Mesa Dr
- 179 Mesa Dr
- 179 Mesa Dr
- 185 Mesa Dr
- 2669 Orange Ave Unit E
- 2669 Orange Ave Unit A
- 2669 Orange Ave Unit D
- 2669 Orange Ave Unit F
- 2669 Orange Ave
- 162 Quiet Bay Ln
- 2682 Pala Mesa Ct
- 2684 Pala Mesa Ct
- 160 Quiet Bay Ln Unit 5
