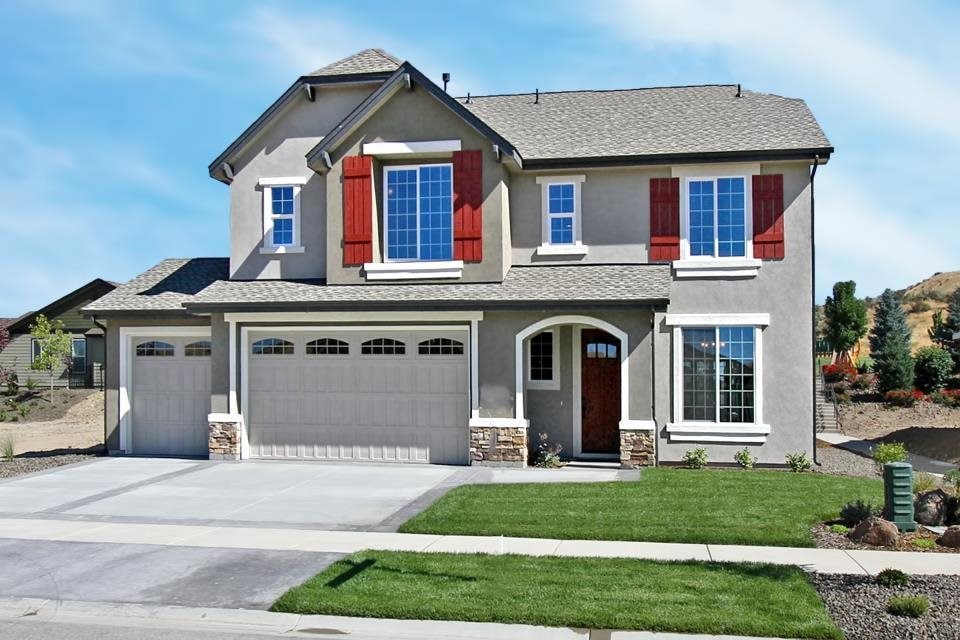
$275,000
- 2 Beds
- 2 Baths
- 1,405 Sq Ft
- 421 S Curtis Rd
- Unit 11
- Boise, ID
Enjoy Comfort in a Premier 55+ Gated Community in the Heart of Boise! This beautifully maintained, single-level home offering a fresh, contemporary design and a truly low-maintenance lifestyle. Located in a secure, gated 55+ community, this home blends modern convenience with comfort and ease. Step into the stylish kitchen featuring stainless steel appliances, granite countertops, and plenty of
Alissa Gamble Keller Williams Realty Boise
