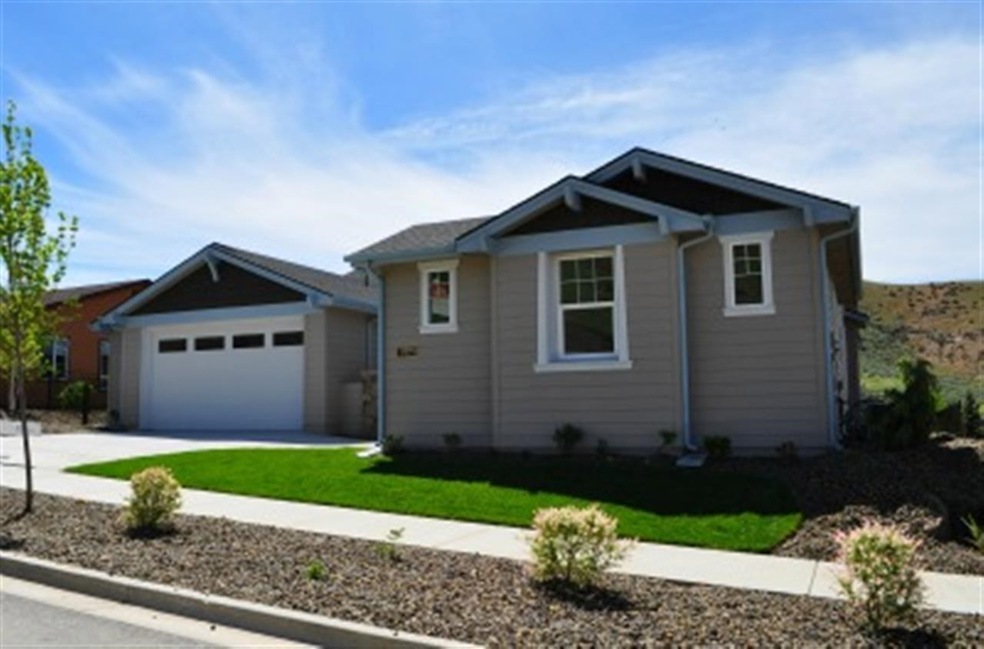
$559,950
- 3 Beds
- 2 Baths
- 1,773 Sq Ft
- 20447 N Glenisla Ave
- Garden City, ID
This 2020 gorgeous Avimor home with a chefs kitchen coupled with all the high-end upgrades you would expect. This gorgeous home is conveniently located near a community outdoor swimming pool and only walking distance to the indoor pool, gym, spa, basketball, and green grass sporting fields! This home has a great layout and a quiet office space. The location of Avimor is unparalleled in Idaho.
Thomas Meyer exp Realty, LLC
