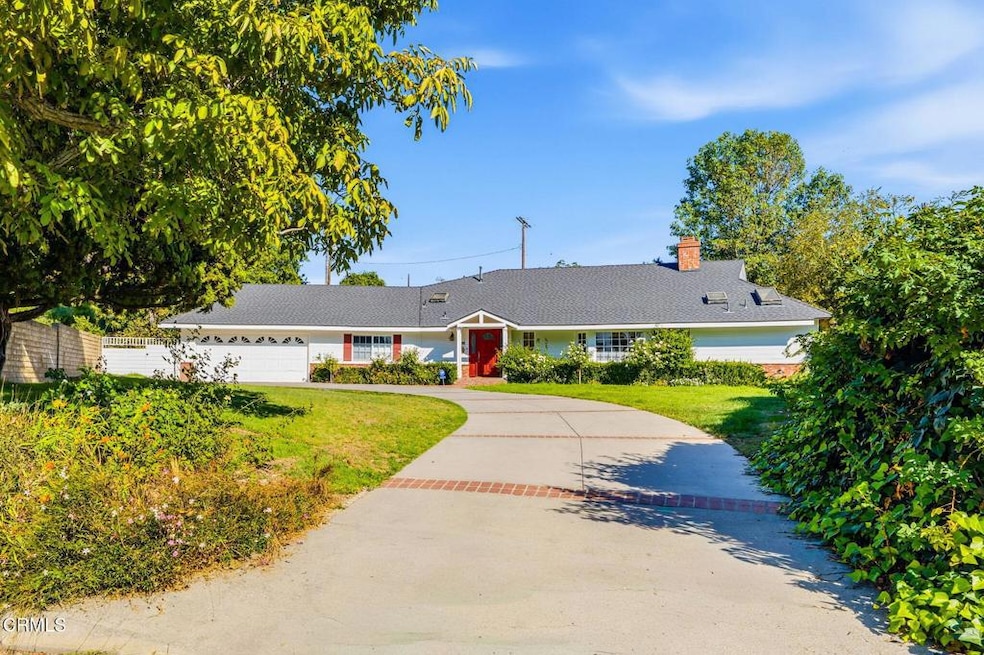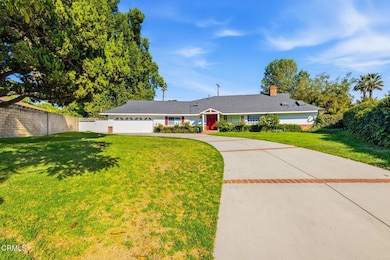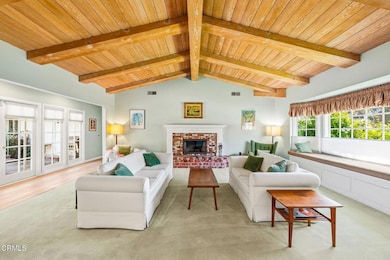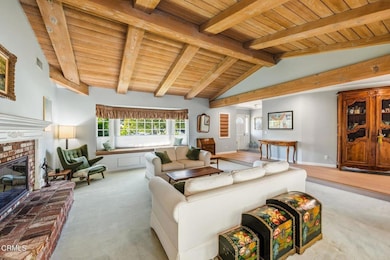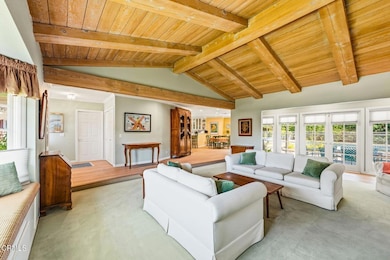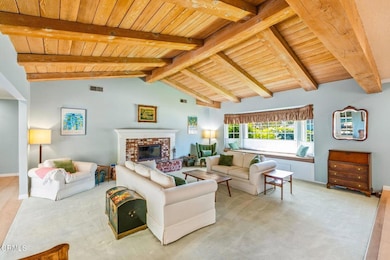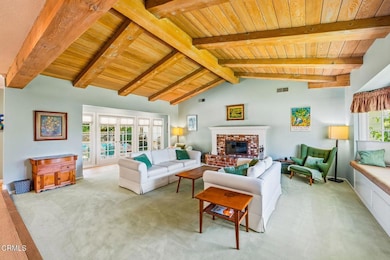17933 Osborne St Northridge, CA 91325
Estimated payment $8,441/month
Highlights
- In Ground Pool
- Open Floorplan
- Main Floor Bedroom
- Valley Academy of Arts & Sciences Rated A-
- Wood Flooring
- Bonus Room
About This Home
Sherwood Forest Ranch RetreatWelcome to this charming single-level ranch-style home in the heart of Sherwood Forest. Nestled on nearly half an acre of beautifully landscaped grounds, this 3-bedroom, 3-bath residence blends timeless character with endless potential.Step inside to discover an inviting floor plan with open-beamed ceilings, light wood floors, and abundant natural light. The spacious kitchen features a generous island, perfect for casual dining or entertaining, and flows seamlessly into the living room and bonus family room --ideal for gatherings or a home office. French doors open to a sprawling backyard oasis with a sparkling pool, mature trees, and ample room to relax, garden, or expand.With great curb appeal, a large private yard, and space to potentially add an ADU, this property offers both comfort and opportunity. Enjoy the best of California living in a peaceful, highly desirable neighborhood--where space, style, and setting come together beautifully.
Open House Schedule
-
Saturday, November 15, 202512:00 to 3:00 pm11/15/2025 12:00:00 PM +00:0011/15/2025 3:00:00 PM +00:00Add to Calendar
Home Details
Home Type
- Single Family
Est. Annual Taxes
- $6,417
Year Built
- Built in 1955
Lot Details
- 0.47 Acre Lot
- Wood Fence
- Sprinkler System
Parking
- 2 Car Attached Garage
- Parking Available
- Driveway
- RV Potential
Home Design
- Shingle Roof
Interior Spaces
- 2,450 Sq Ft Home
- 1-Story Property
- Open Floorplan
- Beamed Ceilings
- Recessed Lighting
- Bay Window
- French Doors
- Living Room with Fireplace
- Dining Room
- Den
- Bonus Room
- Laundry Room
Kitchen
- Breakfast Bar
- Gas Range
- Microwave
- Dishwasher
- Kitchen Island
- Stone Countertops
Flooring
- Wood
- Carpet
- Tile
Bedrooms and Bathrooms
- 3 Main Level Bedrooms
Pool
- In Ground Pool
- Fence Around Pool
Outdoor Features
- Concrete Porch or Patio
- Exterior Lighting
Location
- Suburban Location
Utilities
- Central Heating and Cooling System
- Water Heater
Community Details
- No Home Owners Association
Listing and Financial Details
- Tax Lot 37
- Assessor Parcel Number 2768003015
- Seller Considering Concessions
Map
Home Values in the Area
Average Home Value in this Area
Tax History
| Year | Tax Paid | Tax Assessment Tax Assessment Total Assessment is a certain percentage of the fair market value that is determined by local assessors to be the total taxable value of land and additions on the property. | Land | Improvement |
|---|---|---|---|---|
| 2025 | $6,417 | $510,056 | $190,916 | $319,140 |
| 2024 | $6,417 | $500,056 | $187,173 | $312,883 |
| 2023 | $6,298 | $490,252 | $183,503 | $306,749 |
| 2022 | $6,016 | $480,640 | $179,905 | $300,735 |
| 2021 | $5,932 | $471,217 | $176,378 | $294,839 |
| 2019 | $5,759 | $457,243 | $171,148 | $286,095 |
| 2018 | $5,584 | $448,279 | $167,793 | $280,486 |
| 2016 | $5,317 | $430,874 | $161,278 | $269,596 |
| 2015 | $5,241 | $424,403 | $158,856 | $265,547 |
| 2014 | $5,269 | $416,091 | $155,745 | $260,346 |
Property History
| Date | Event | Price | List to Sale | Price per Sq Ft |
|---|---|---|---|---|
| 11/11/2025 11/11/25 | For Sale | $1,500,000 | 0.0% | $612 / Sq Ft |
| 10/30/2025 10/30/25 | Off Market | $1,500,000 | -- | -- |
Source: Ventura County Regional Data Share
MLS Number: V1-32817
APN: 2768-003-015
- 8944 Enfield Ave
- 8954 Chimineas Ave
- 17151 & 17149 W Lassen St
- 18041 Acre St
- 8760 White Oak Ave
- 18154 Gresham St
- 17912 Parthenia St
- 17654 Knapp St
- 17654 Prairie St
- 8961 Etiwanda Ave
- 18022 Raymer St
- 17545 Parthenia St
- 17441 Rayen St
- 17800 Raymer St
- 18308 Gresham St
- 9218 Encino Ave
- 8741 Darby Ave Unit 16
- 17350 Osborne St
- 8502 Newcastle Ave
- 8503 Newcastle Ave
- 9010 Balcom Ave
- 8828 Chimineas Ave
- 9213 White Oak Ave
- 8760 White Oak Ave
- 9315 White Oak Ave
- 8757 Encino Ave
- 8809 Etiwanda Ave
- 18338 Rayen St
- 9131 Darby Ave
- 18406 Gresham St
- 8741 Darby Ave Unit 16
- 8940 Reseda Blvd
- 9455 Brandon Ct
- 9500 Zelzah Ave
- 18314 Napa St Unit 8
- 18404 Vincennes St
- 18414 Vincennes St
- 18356 Napa St
- 18411 Vincennes St
- 9610 Zelzah Ave Unit 310
