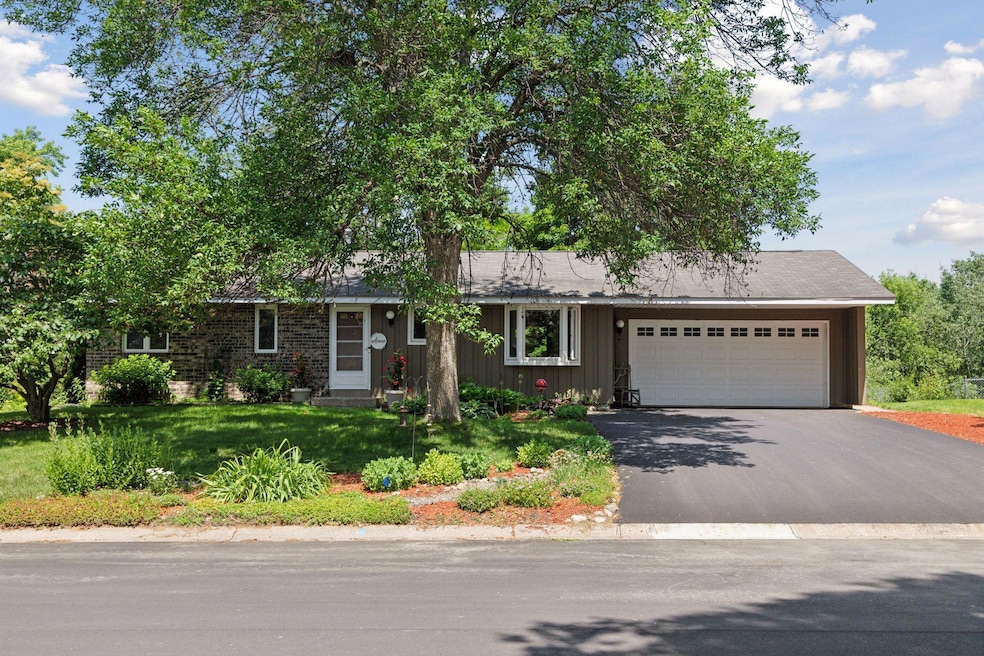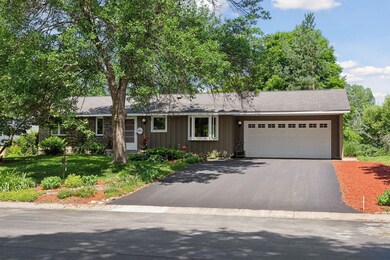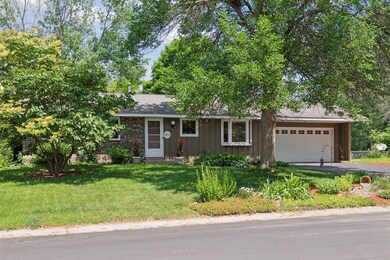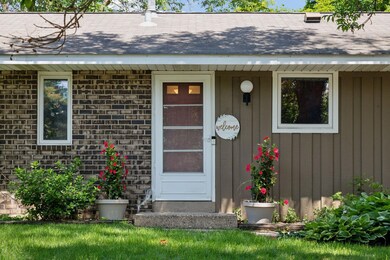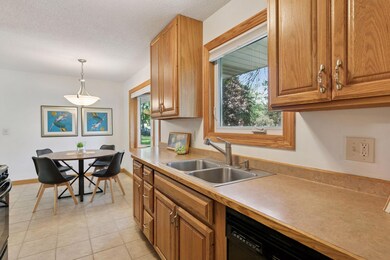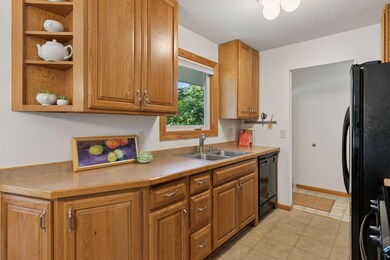
1794 Karis Way Saint Paul, MN 55122
Estimated payment $2,522/month
Highlights
- Home fronts a pond
- Deck
- The kitchen features windows
- Thomas Lake Elementary School Rated A-
- No HOA
- 4-minute walk to Ridgecliff Park
About This Home
Welcome to this beautifully maintained 4-bedroom, 2-bath walkout rambler perfectly situated on a neighborhood pond in Eagan.
Step inside to discover an inviting main level featuring three bedrooms, a full bath, and a light-filled living room that walks out to a spacious deck overlooking the serene pond and vibrant backyard gardens. The main level LR and BR's have beautiful new oak LVP flooring. The kitchen/dining area offers matching black appliances, oak cabinetry, tiled floors, and views of the front yard through large windows.
The walkout lower level boasts a generously sized family room with built-ins, electric FP, brand new carpet throughout, a fourth bedroom, a 3⁄4 bath, a convenient laundry room, and an unfinished flex room—perfect for a workout space, hobby room, or additional storage. Step outside to the patio and enjoy peaceful mornings surrounded by mature landscaping.
Gardeners will fall in love with the lush, established plantings including ferns, hostas, daisies, peonies, and a cherry tree—creating a private, picturesque retreat. An ample-sized shed provides plenty of storage for all your gardening and outdoor tools.
Additional highlights include a brand-new driveway and a low-maintenance exterior of brick, wood, and metal siding. All located just a few blocks from Lebanon Hills Park full of biking/hiking trails and recreational activities.
Home Details
Home Type
- Single Family
Est. Annual Taxes
- $3,984
Year Built
- Built in 1982
Lot Details
- 0.34 Acre Lot
- Lot Dimensions are 85x173
- Home fronts a pond
Parking
- 2 Car Attached Garage
- Garage Door Opener
Home Design
- Unfinished Walls
- Pitched Roof
Interior Spaces
- 1-Story Property
- Decorative Fireplace
- Electric Fireplace
- Family Room
- Living Room
Kitchen
- Range
- Microwave
- Dishwasher
- The kitchen features windows
Bedrooms and Bathrooms
- 4 Bedrooms
Laundry
- Dryer
- Washer
Finished Basement
- Walk-Out Basement
- Basement Fills Entire Space Under The House
- Drain
- Natural lighting in basement
Outdoor Features
- Deck
Utilities
- Forced Air Heating and Cooling System
- 100 Amp Service
Community Details
- No Home Owners Association
- Ridgecliffe Subdivision
Listing and Financial Details
- Assessor Parcel Number 106398002260
Map
Home Values in the Area
Average Home Value in this Area
Tax History
| Year | Tax Paid | Tax Assessment Tax Assessment Total Assessment is a certain percentage of the fair market value that is determined by local assessors to be the total taxable value of land and additions on the property. | Land | Improvement |
|---|---|---|---|---|
| 2023 | $3,994 | $370,600 | $104,800 | $265,800 |
| 2022 | $3,410 | $355,000 | $104,600 | $250,400 |
| 2021 | $3,270 | $309,900 | $90,900 | $219,000 |
| 2020 | $3,156 | $291,600 | $86,600 | $205,000 |
| 2019 | $2,784 | $275,200 | $82,500 | $192,700 |
| 2018 | $2,673 | $258,200 | $74,800 | $183,400 |
| 2017 | $2,630 | $241,700 | $71,300 | $170,400 |
| 2016 | $2,582 | $228,300 | $67,800 | $160,500 |
| 2015 | $2,472 | $205,830 | $62,580 | $143,250 |
| 2014 | -- | $200,271 | $60,660 | $139,611 |
| 2013 | -- | $185,120 | $54,356 | $130,764 |
Property History
| Date | Event | Price | Change | Sq Ft Price |
|---|---|---|---|---|
| 07/16/2025 07/16/25 | Pending | -- | -- | -- |
| 07/02/2025 07/02/25 | Off Market | $400,000 | -- | -- |
| 06/27/2025 06/27/25 | For Sale | $400,000 | -- | $216 / Sq Ft |
Purchase History
| Date | Type | Sale Price | Title Company |
|---|---|---|---|
| Warranty Deed | $205,000 | Burnet Title | |
| Warranty Deed | $239,700 | -- |
Mortgage History
| Date | Status | Loan Amount | Loan Type |
|---|---|---|---|
| Open | $60,000 | New Conventional | |
| Previous Owner | $85,000 | New Conventional | |
| Previous Owner | $75,000 | Credit Line Revolving |
Similar Homes in Saint Paul, MN
Source: NorthstarMLS
MLS Number: 6698942
APN: 10-63980-02-260
- 4745 Narvik Dr
- 4693 Ridge Cliff Dr
- 4699 Ridge Cliff Dr
- 4625 Penkwe Way
- 1696 Walnut Ct
- 1674 Walnut Ln
- 4411 Clover Ln Unit A
- 4426 Lakeshore Terrace
- 1943 Safari Trail
- 1592 Sherwood Ct
- 1980 Jan Echo Trail Unit 4
- 4633 Stonecliffe Dr
- 1991 Glen Echo Bay
- 4628 Pinetree Curve
- 4290 Blackhawk Rd
- 4313 Bear Path Trail
- 1936 Timber Wolf Trail S
- 2058 Royale Dr
- 2115 Cliffview Dr
- 1918 Southpointe Terrace Unit W1918
