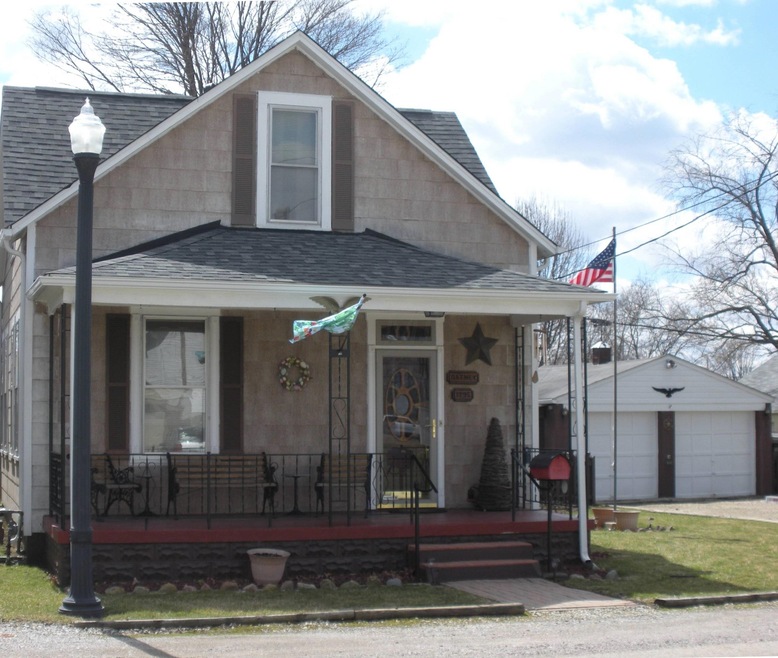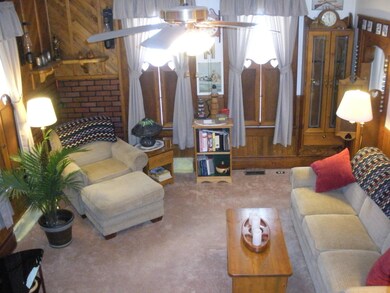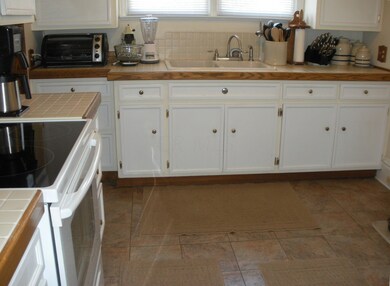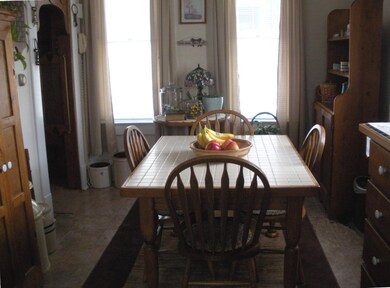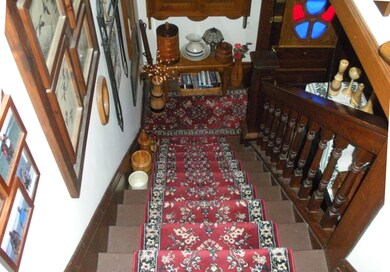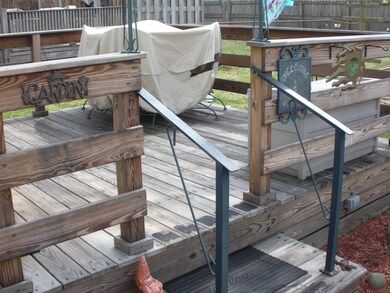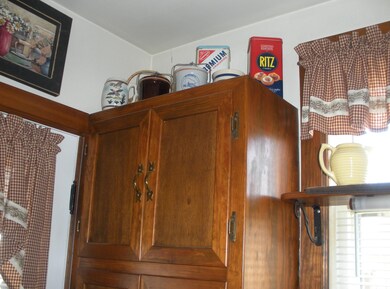
1795 Hillcrest Ave Obetz, OH 43207
Far South NeighborhoodEstimated Value: $162,000 - $202,000
Highlights
- Cape Cod Architecture
- Fenced Yard
- Storm Windows
- Deck
- 2 Car Detached Garage
- Window Unit Cooling System
About This Home
As of May 20151795 Hillcrest Ave Move right into this well maintained turn of the century home with original woodwork throughout. Hand crafted wooden features like shutters and swinging doors were uniquely crafted especially for this home. These one of a kind features makes this home like none other. New roof and gutters in 2013. Fenced for safety of children or pets. Huge shed. A two car garage is wired with 220v and is just what you'll need for welding. Home electric panel was updated in 2006. Down the steps the furnace is located in a convenient tall crawl (approx 4ft). Crawl has been especially wire to accommodate lighting. Hot water tank is electric, but a gas hook up is readily available. A drinking water filtration is installed and accessible thru bath cabinet. It's Genuinely Unique!
Last Agent to Sell the Property
Anita McHugh
ERA Real Solutions Realty Listed on: 03/28/2015
Last Buyer's Agent
Melinda Robinson
Howard Hanna Real Estate Svcs
Home Details
Home Type
- Single Family
Est. Annual Taxes
- $1,133
Year Built
- Built in 1920
Lot Details
- 6,970 Sq Ft Lot
- Fenced Yard
Parking
- 2 Car Detached Garage
Home Design
- Cape Cod Architecture
- Wood Siding
- Asbestos
Interior Spaces
- 1,054 Sq Ft Home
- 1.5-Story Property
- Storm Windows
- Electric Range
- Laundry on main level
Flooring
- Carpet
- Vinyl
Bedrooms and Bathrooms
- 2 Bedrooms
- 1 Full Bathroom
Basement
- Partial Basement
- Crawl Space
Outdoor Features
- Deck
- Shed
- Storage Shed
Utilities
- Window Unit Cooling System
- Forced Air Heating System
- Heating System Uses Gas
Listing and Financial Details
- Home warranty included in the sale of the property
- Assessor Parcel Number 152-000220
Ownership History
Purchase Details
Purchase Details
Purchase Details
Home Financials for this Owner
Home Financials are based on the most recent Mortgage that was taken out on this home.Purchase Details
Similar Homes in the area
Home Values in the Area
Average Home Value in this Area
Purchase History
| Date | Buyer | Sale Price | Title Company |
|---|---|---|---|
| Roberts Barbara | $78,000 | None Available | |
| Strickland Joan C | -- | None Available | |
| Strickland Michael P | $69,900 | None Available | |
| Oatney Keith | $25,000 | -- |
Mortgage History
| Date | Status | Borrower | Loan Amount |
|---|---|---|---|
| Previous Owner | Strickland Michael P | $120,020 | |
| Previous Owner | Oatney Keith R | $75,788 |
Property History
| Date | Event | Price | Change | Sq Ft Price |
|---|---|---|---|---|
| 05/06/2015 05/06/15 | Sold | $69,900 | 0.0% | $66 / Sq Ft |
| 04/06/2015 04/06/15 | Pending | -- | -- | -- |
| 03/28/2015 03/28/15 | For Sale | $69,900 | -- | $66 / Sq Ft |
Tax History Compared to Growth
Tax History
| Year | Tax Paid | Tax Assessment Tax Assessment Total Assessment is a certain percentage of the fair market value that is determined by local assessors to be the total taxable value of land and additions on the property. | Land | Improvement |
|---|---|---|---|---|
| 2024 | $2,977 | $63,110 | $15,330 | $47,780 |
| 2023 | $2,932 | $63,105 | $15,330 | $47,775 |
| 2022 | $2,873 | $34,170 | $5,570 | $28,600 |
| 2021 | $1,900 | $34,170 | $5,570 | $28,600 |
| 2020 | $1,934 | $34,170 | $5,570 | $28,600 |
| 2019 | $1,739 | $27,310 | $4,450 | $22,860 |
| 2018 | $1,463 | $27,310 | $4,450 | $22,860 |
| 2017 | $1,713 | $27,310 | $4,450 | $22,860 |
| 2016 | $1,281 | $18,130 | $5,600 | $12,530 |
| 2015 | $1,139 | $18,130 | $5,600 | $12,530 |
| 2014 | $1,133 | $18,130 | $5,600 | $12,530 |
| 2013 | $607 | $20,160 | $6,230 | $13,930 |
Agents Affiliated with this Home
-
A
Seller's Agent in 2015
Anita McHugh
ERA Real Solutions Realty
-
M
Buyer's Agent in 2015
Melinda Robinson
Howard Hanna Real Estate Svcs
Map
Source: Columbus and Central Ohio Regional MLS
MLS Number: 215009199
APN: 152-000220
- 1805 Meriline Ave
- 1651 Hillcrest Ave
- 4461 Lancaster Ave
- 1625 Meriline Ave
- 1624 Marlboro Ave
- 1627 Metcalfe Ave
- 1559 Obetz Ave
- 1598 Metcalfe Ave
- 4097 Garrard Dr
- 1985 Sedan Ave
- 1482 Hackworth St
- 4292 Nipigon Dr
- 4310 Charlotte Rd
- 4281 Ethel Rd
- 1409 Hackworth St
- 2030 Reese Ave
- 4227 Sestos Dr
- 1987 Reese Ave
- 1971 Reese Ave
- 4495 Habersack Ave
- 1795 Hillcrest Ave
- 1801 Hillcrest Ave
- 1796 Meriline Ave
- 1781 Hillcrest Ave
- 1782 Meriline Ave
- 1782 Meriline Ave
- 1810 Meriline Ave
- 1810 Meriline Ave
- 1810 Mereline Ave
- 1816 Meriline Ave
- 1815 Hillcrest Ave
- 1796 Hillcrest Ave
- 1796 Hillcrest Ave
- 1800 Hillcrest Ave
- 1774 Hillcrest Ave
- 4345 Mathews Ave
- 1765 Hillcrest Ave
- 1821 Hillcrest Ave
- 1801 Meriline Ave
- 1801 Meriline Ave
