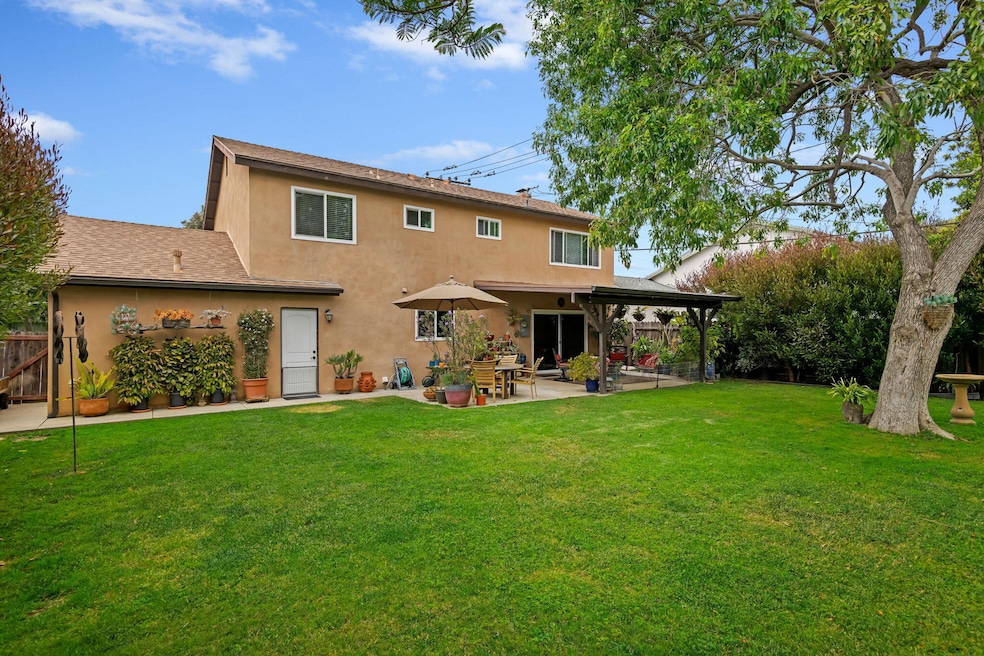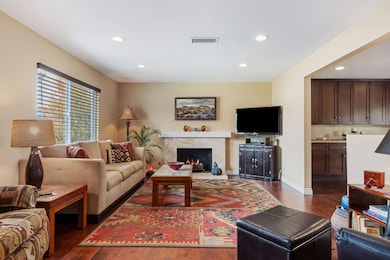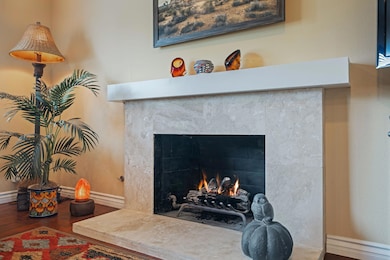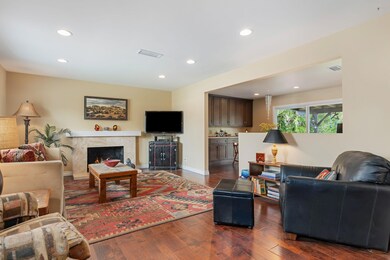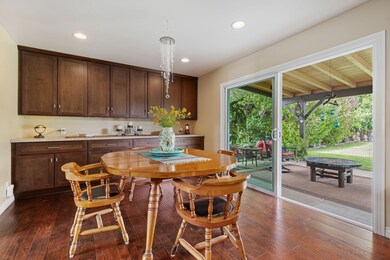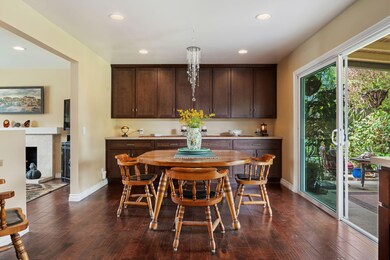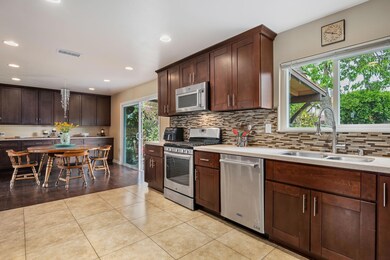
1796 Swift Ave Ventura, CA 93003
Montalvo NeighborhoodHighlights
- Updated Kitchen
- Property is near a park
- Home Office
- Ventura High School Rated A-
- Lawn
- 2 Car Attached Garage
About This Home
As of July 20251796 Swift Ave offers the kind of space, layout, and upgrades that are hard to come by—topped off with a backyard so peaceful and shady, you'll want to spend every afternoon sipping iced tea under the trees. Fully remodeled about 11 years ago (from roof to flooring) and impeccably cared for since, this 4 bedroom, 2.5 bath 1768 sf home features a smart, flowing floor plan that makes everyday living and entertaining feel effortless. You're just down the street from a fantastic neighborhood park, shopping, the gym, and schools—yet the property itself feels private and serene. Inside, you're greeted by a welcoming living room with a classic stone fireplace, opening to a dining room that stuns with custom built-ins and a beautifully designed buffet. The tastefully remodeled kitchen has clean lines, quality finishes, and looks out to the beautiful garden. A striking wrought iron staircase with scrolling detail leads you upstairs to three secondary bedrooms, a stylish remodeled hallway bath, and the spacious primary suite. The primary bedroom is a true retreatoversized and filled with light, with an ensuite bathroom featuring double sinks, both a tub and shower, and a walk-in closet so big, it's practically its own room. Downstairs also includes a half bath and a garage with excellent built-in storageideal for hobbyists, weekend warriors, or anyone who needs a bit more room. And then there's the backyard. Shaded by mature trees and framed by greenery, it feels like a tucked-away garden. A wood-covered patio creates a perfect outdoor roomjust right for dinners, parties, or slow mornings with coffee. Birds visit often, and so do quiet moments. It's private and blissful. With engineered wood floors, dual-pane windows, a brand-new electric panel, and full inspection reports already completed, this home is move-in ready in every sense. Is this your dream home? Only one way to find out!
Last Agent to Sell the Property
Berkshire Hathaway HomeServices California Properties License #01491191 Listed on: 05/21/2025

Last Buyer's Agent
Non Member Agent
Non Member Office
Home Details
Home Type
- Single Family
Est. Annual Taxes
- $6,841
Year Built
- Built in 1965
Lot Details
- 6,098 Sq Ft Lot
- Back Yard Fenced
- Level Lot
- Irrigation
- Lawn
- Property is in excellent condition
Parking
- 2 Car Attached Garage
- 2 Open Parking Spaces
Home Design
- Slab Foundation
- Composition Roof
- Stucco
Interior Spaces
- 1,768 Sq Ft Home
- 2-Story Property
- Gas Fireplace
- Living Room with Fireplace
- Dining Area
- Home Office
- Property Views
Kitchen
- Updated Kitchen
- Gas Range
- Dishwasher
- Disposal
Bedrooms and Bathrooms
- 4 Bedrooms
- Remodeled Bathroom
Laundry
- Laundry in Garage
- Dryer
- Washer
Location
- Property is near a park
- Property is near schools
- Property is near shops
- City Lot
Schools
- See Remarks Elementary School
Utilities
- Forced Air Heating System
Community Details
- Ventura Subdivision
- Restaurant
Listing and Financial Details
- Assessor Parcel Number 136-0-083-195
- Seller Concessions Offered
Ownership History
Purchase Details
Home Financials for this Owner
Home Financials are based on the most recent Mortgage that was taken out on this home.Purchase Details
Purchase Details
Home Financials for this Owner
Home Financials are based on the most recent Mortgage that was taken out on this home.Purchase Details
Home Financials for this Owner
Home Financials are based on the most recent Mortgage that was taken out on this home.Purchase Details
Similar Homes in Ventura, CA
Home Values in the Area
Average Home Value in this Area
Purchase History
| Date | Type | Sale Price | Title Company |
|---|---|---|---|
| Grant Deed | $530,000 | Lawyers Title | |
| Grant Deed | $350,000 | First American Title | |
| Quit Claim Deed | -- | None Available | |
| Grant Deed | -- | First American Title Company | |
| Interfamily Deed Transfer | -- | None Available |
Mortgage History
| Date | Status | Loan Amount | Loan Type |
|---|---|---|---|
| Open | $242,000 | New Conventional | |
| Previous Owner | $195,000 | Purchase Money Mortgage | |
| Previous Owner | $140,450 | Unknown |
Property History
| Date | Event | Price | Change | Sq Ft Price |
|---|---|---|---|---|
| 07/08/2025 07/08/25 | Sold | $953,000 | -0.6% | $539 / Sq Ft |
| 06/11/2025 06/11/25 | Pending | -- | -- | -- |
| 05/21/2025 05/21/25 | For Sale | $959,000 | -- | $542 / Sq Ft |
Tax History Compared to Growth
Tax History
| Year | Tax Paid | Tax Assessment Tax Assessment Total Assessment is a certain percentage of the fair market value that is determined by local assessors to be the total taxable value of land and additions on the property. | Land | Improvement |
|---|---|---|---|---|
| 2024 | $6,841 | $628,776 | $405,915 | $222,861 |
| 2023 | $6,763 | $616,448 | $397,956 | $218,492 |
| 2022 | $6,284 | $604,361 | $390,153 | $214,208 |
| 2021 | $6,247 | $592,511 | $382,503 | $210,008 |
| 2020 | $6,190 | $586,437 | $378,582 | $207,855 |
| 2019 | $6,078 | $574,939 | $371,159 | $203,780 |
| 2018 | $5,976 | $563,667 | $363,882 | $199,785 |
| 2017 | $5,867 | $552,616 | $356,748 | $195,868 |
| 2016 | $5,764 | $541,781 | $349,753 | $192,028 |
| 2015 | $5,634 | $530,000 | $344,500 | $185,500 |
| 2014 | $769 | $61,918 | $15,957 | $45,961 |
Agents Affiliated with this Home
-
Toni Guy

Seller's Agent in 2025
Toni Guy
Berkshire Hathaway HomeServices California Properties
(805) 570-0265
6 in this area
113 Total Sales
-
N
Buyer's Agent in 2025
Non Member Agent
Non Member Office
Map
Source: Santa Barbara Multiple Listing Service
MLS Number: 25-2016
APN: 136-0-083-195
- 6481 Tanager St
- 1909 S Hill Rd
- 6433 Ralston St
- 6287 Turnstone St Unit 4304
- 2116 Anthony Dr
- 1963 Bluejay Ave
- 6313 Mockingbird St
- 2212 Anthony Dr
- 2224 Anthony Dr
- 2164 S Victoria Ave
- 1220 Johnson Dr Unit 126
- 6861 Bristol Rd
- 1970 Montana St Unit 19
- 1606 Tapir Cir
- 19 Faulkner Ct
- 19 Faulkner Ct Unit 19
- 1255 Seacliff Ct Unit 4
- 2204 Antelope Ave
- 926 Sandberg Ln
- 15 Chaucer Ln
