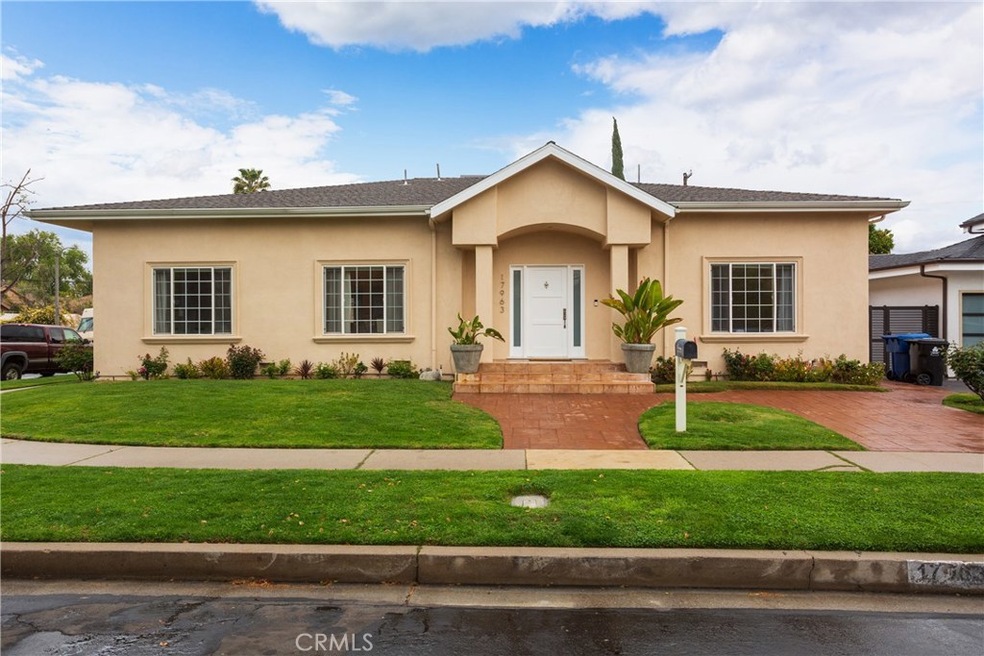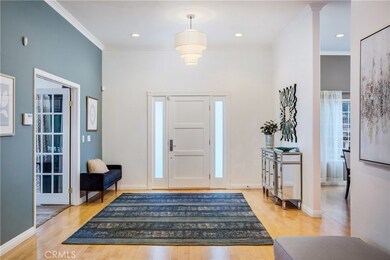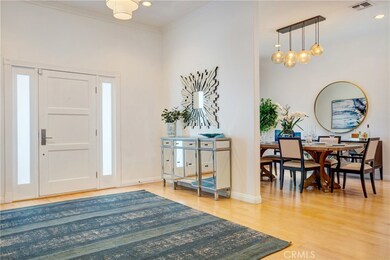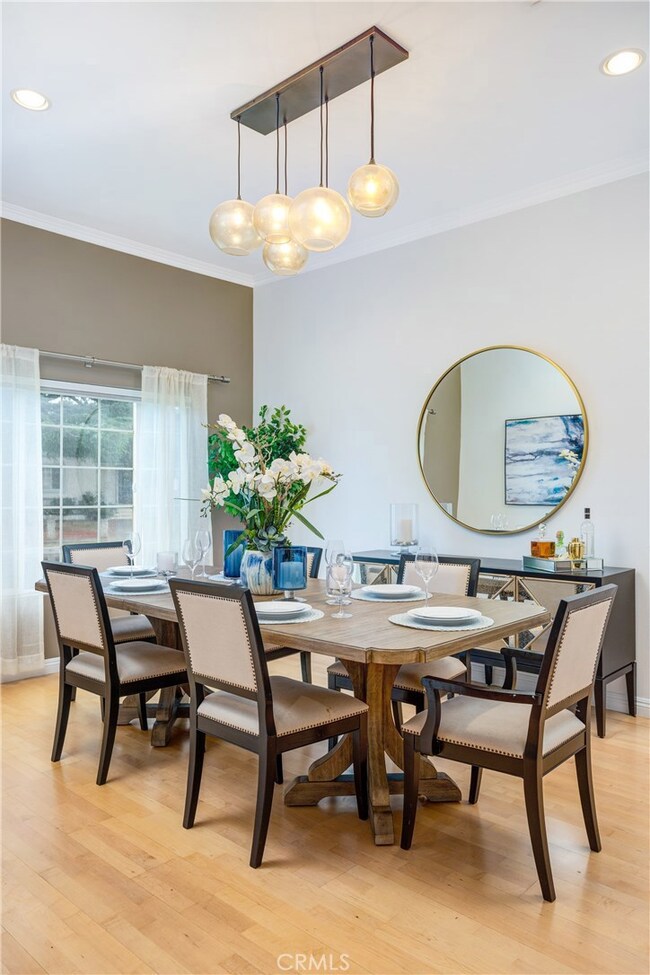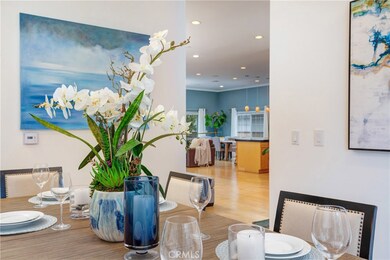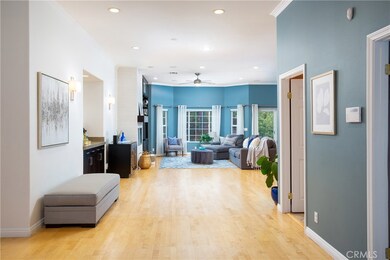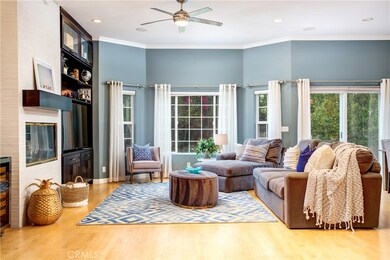
17963 Califa St Encino, CA 91316
Estimated Value: $1,538,974 - $1,788,000
Highlights
- Above Ground Spa
- Primary Bedroom Suite
- Open Floorplan
- Gaspar De Portola Middle School Rated A-
- Updated Kitchen
- Property is near a park
About This Home
As of April 2020This stunning single-level Encino home features an open-concept floor plan ideal for entertaining. The turnkey home has been tastefully & completely remodeled and features 2,570 SF of living space, incl. 4 BDs & 4 BAs, on a 6,600 SF lot. You’ll enter into a home filled w natural light, hardwood floors throughout, and modern & upgraded fixtures and finishes. The large gourmet kitchen features stainless steel appliances, a center island, breakfast bar/counter and opens to the spacious living room & breakfast area. The main living area features a built-in entertainment center, gas fireplace, and wet bar. There is an additional large formal dining area adjacent to the main living area. The 4 bedrooms are all spacious in size and incl. 2 suites. The master suite features a large custom walk-in closet, recently updated bathroom w dual sinks, and opens to the rear yard & patio. Other interior features include crown moldings, new central a/c, updated paint, laundry area w built-in cabinets, and much more. The gorgeous rear yard & patio feature landscaped grounds, a stamped concrete patio w a fire pit and jacuzzi. There is also a detached 2-car garage. You will not find a better home in Encino at this price point. Do not miss the wonderful opportunity!
Last Agent to Sell the Property
Coldwell Banker Realty License #01452542 Listed on: 03/12/2020

Home Details
Home Type
- Single Family
Est. Annual Taxes
- $15,431
Year Built
- Built in 1949
Lot Details
- 6,609 Sq Ft Lot
- South Facing Home
- Fenced
- Stucco Fence
- Corner Lot
- Sprinkler System
- Back and Front Yard
- Property is zoned LAR1
Parking
- 2 Car Garage
- 2 Open Parking Spaces
- Parking Available
Home Design
- Traditional Architecture
- Modern Architecture
- Turnkey
- Raised Foundation
- Composition Roof
- Stucco
Interior Spaces
- 2,570 Sq Ft Home
- 1-Story Property
- Open Floorplan
- Wet Bar
- Built-In Features
- Bar
- Crown Molding
- High Ceiling
- Ceiling Fan
- Recessed Lighting
- Gas Fireplace
- Double Pane Windows
- Family Room Off Kitchen
- Living Room with Fireplace
- Combination Dining and Living Room
- Wood Flooring
Kitchen
- Updated Kitchen
- Breakfast Area or Nook
- Open to Family Room
- Breakfast Bar
- Gas Oven
- Gas Range
- Dishwasher
- Kitchen Island
- Granite Countertops
Bedrooms and Bathrooms
- 4 Main Level Bedrooms
- Primary Bedroom Suite
- Remodeled Bathroom
- Granite Bathroom Countertops
- Dual Vanity Sinks in Primary Bathroom
- Bathtub with Shower
- Walk-in Shower
Laundry
- Laundry Room
- Washer and Gas Dryer Hookup
Outdoor Features
- Above Ground Spa
- Concrete Porch or Patio
Location
- Property is near a park
- Property is near public transit
Utilities
- Central Heating and Cooling System
Community Details
- No Home Owners Association
Listing and Financial Details
- Tax Lot 381
- Tax Tract Number 15778
- Assessor Parcel Number 2159012013
Ownership History
Purchase Details
Home Financials for this Owner
Home Financials are based on the most recent Mortgage that was taken out on this home.Purchase Details
Home Financials for this Owner
Home Financials are based on the most recent Mortgage that was taken out on this home.Purchase Details
Home Financials for this Owner
Home Financials are based on the most recent Mortgage that was taken out on this home.Purchase Details
Home Financials for this Owner
Home Financials are based on the most recent Mortgage that was taken out on this home.Purchase Details
Home Financials for this Owner
Home Financials are based on the most recent Mortgage that was taken out on this home.Purchase Details
Home Financials for this Owner
Home Financials are based on the most recent Mortgage that was taken out on this home.Purchase Details
Purchase Details
Home Financials for this Owner
Home Financials are based on the most recent Mortgage that was taken out on this home.Similar Homes in the area
Home Values in the Area
Average Home Value in this Area
Purchase History
| Date | Buyer | Sale Price | Title Company |
|---|---|---|---|
| James Jessica Pantzer | $1,170,000 | Equity Title Los Angeles | |
| Bruckner Daniel E | -- | Wfg National Title Company O | |
| Bruckner Daniel E | -- | Wfg National Title Company O | |
| Bruckner Daniel E | -- | Orange Coast Title Company | |
| Bruckner Daniel E | $680,000 | California Title Company | |
| Ittel Leon G | $590,000 | Commonwealth Land Title Co | |
| Iran Sedi | -- | -- | |
| Iran Sedi | $257,000 | Old Republic Title |
Mortgage History
| Date | Status | Borrower | Loan Amount |
|---|---|---|---|
| Open | James Jessica Pantzer | $926,700 | |
| Closed | James Jessica Pantzer | $936,000 | |
| Previous Owner | Bruckner Daniel E | $705,000 | |
| Previous Owner | Bruckner Daniel E | $700,000 | |
| Previous Owner | Bruckner Daniel E | $700,000 | |
| Previous Owner | Bruckner Daniel E | $417,000 | |
| Previous Owner | Bruckner Daniel E | $500,200 | |
| Previous Owner | Bruckner Irwin B | $520,000 | |
| Previous Owner | Bruckner Daniel E | $532,000 | |
| Previous Owner | Bruckner Daniel E | $95,000 | |
| Previous Owner | Bruckner Daniel E | $544,000 | |
| Previous Owner | Ittel Leon G | $625,000 | |
| Previous Owner | Ittel Leon G | $460,000 | |
| Previous Owner | Iran Sedi | $100,000 | |
| Previous Owner | Iran Sedi | $231,300 | |
| Closed | Ittel Leon G | $86,250 |
Property History
| Date | Event | Price | Change | Sq Ft Price |
|---|---|---|---|---|
| 04/15/2020 04/15/20 | Sold | $1,170,000 | +6.6% | $455 / Sq Ft |
| 03/16/2020 03/16/20 | Pending | -- | -- | -- |
| 03/12/2020 03/12/20 | For Sale | $1,098,000 | -- | $427 / Sq Ft |
Tax History Compared to Growth
Tax History
| Year | Tax Paid | Tax Assessment Tax Assessment Total Assessment is a certain percentage of the fair market value that is determined by local assessors to be the total taxable value of land and additions on the property. | Land | Improvement |
|---|---|---|---|---|
| 2024 | $15,431 | $1,254,473 | $864,622 | $389,851 |
| 2023 | $15,132 | $1,229,876 | $847,669 | $382,207 |
| 2022 | $14,430 | $1,205,762 | $831,049 | $374,713 |
| 2021 | $14,249 | $1,182,120 | $814,754 | $367,366 |
| 2020 | $10,163 | $810,662 | $475,482 | $335,180 |
| 2019 | $9,767 | $794,767 | $466,159 | $328,608 |
| 2018 | $9,627 | $779,184 | $457,019 | $322,165 |
| 2016 | $9,192 | $748,929 | $439,273 | $309,656 |
| 2015 | $9,059 | $737,680 | $432,675 | $305,005 |
| 2014 | $9,051 | $720,000 | $423,300 | $296,700 |
Agents Affiliated with this Home
-
Dean Griffith

Seller's Agent in 2020
Dean Griffith
Coldwell Banker Realty
(626) 445-5500
73 Total Sales
-
Eli Karon

Buyer's Agent in 2020
Eli Karon
Douglas Elliman
(310) 701-4779
5 in this area
157 Total Sales
Map
Source: California Regional Multiple Listing Service (CRMLS)
MLS Number: AR20055266
APN: 2159-012-013
- 5945 Hesperia Ave
- 6030 Lindley Ave
- 6036 Lindley Ave
- 18130 Oxnard St Unit 71
- 18120 Oxnard St Unit 76
- 5741 Newcastle Ave
- 5730 Newcastle Ave
- 6120 Zelzah Ave
- 5826 Jamieson Ave
- 5708 Lindley Ave
- 18141 Topham St
- 5834 Balcom Ave
- 5816 Etiwanda Ave Unit 5
- 18149 Calvert St
- 5808 Etiwanda Ave
- 5700 Etiwanda Ave Unit 170
- 5700 Etiwanda Ave Unit 278
- 5700 Etiwanda Ave Unit 209
- 5803 Etiwanda Ave
- 18047 Erwin St
- 17963 Califa St
- 17957 Califa St
- 17962 Tiara St
- 17951 Califa St
- 17956 Tiara St
- 18019 Tiara St
- 17950 Tiara St
- 18023 Tiara St
- 18013 Tiara St
- 17964 Califa St
- 17958 Califa St
- 17945 Califa St
- 18029 Tiara St
- 17970 Califa St
- 17952 Califa St
- 17944 Tiara St
- 18009 Tiara St
- 17946 Califa St
- 17941 Califa St
- 5920 Hesperia Ave
