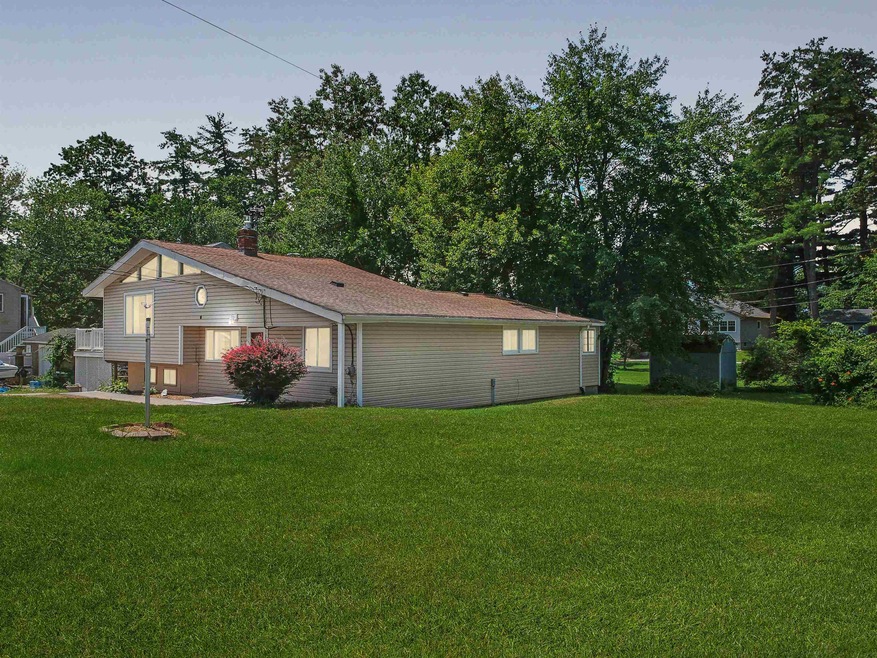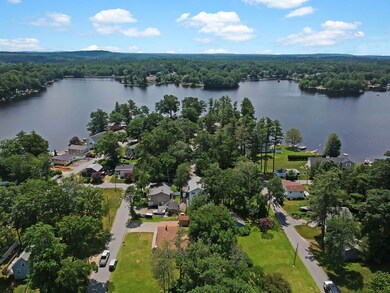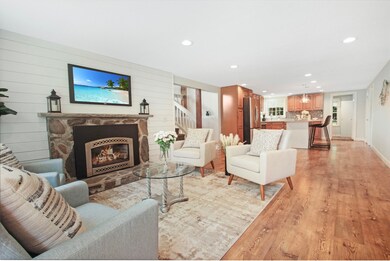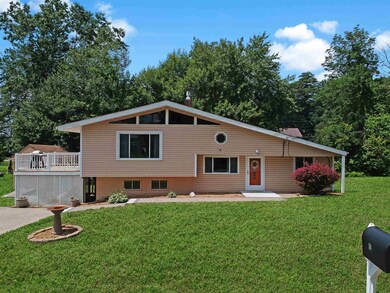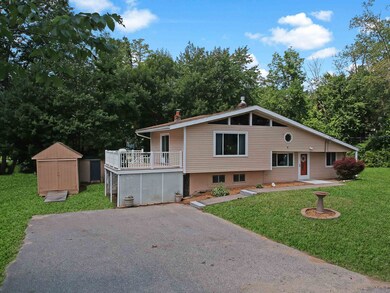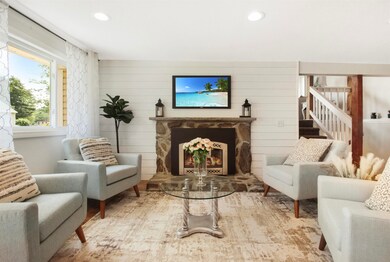
18 Alfred Dr Salem, NH 03079
Arlington Pond NeighborhoodEstimated Value: $630,000 - $655,000
Highlights
- Beach Access
- Vaulted Ceiling
- Tankless Water Heater
- Lake View
- Fireplace
- En-Suite Primary Bedroom
About This Home
As of November 2023Nestled on the serene shores of Arlington Pond, this recently renovated tri-level home offers the perfect blend of modern luxury and natural beauty. With views and shared beach access to fishing and boating, this is a retreat like no other. As you step inside, the tastefully staged two-bedroom home reveals its hidden gem—a cleverly designed layout that effortlessly presents itself as a three-bedroom sanctuary. The main level boasts an open floor plan, combining living, dining, and kitchen areas. Large windows flood the space with natural light, creating an inviting ambiance that seamlessly blends indoor and outdoor living. The renovated kitchen is a chef's dream, featuring sleek stainless-steel appliances, center island, and ample storage space. Whether you're preparing a simple meal or hosting a gourmet dinner party, this culinary haven provides everything you need. Ascend to the second level, where you'll find the Living Room, an oasis of tranquility. With a generous layout, it will easily accommodate everyone and offers views of the pond through large windows. This space also houses a versatile loft area, perfect for a playroom or a cozy reading nook. Let your imagination run wild as you envision this space becoming the heart of family gatherings or a quiet sanctuary to unwind and relax. On the lower level, you'll discover additional space, thoughtfully designed with comfort in mind. Adjacent to this space is a half bath for added convenience, making an ideal home office.
Last Agent to Sell the Property
Lamacchia Realty, Inc. Brokerage Phone: 978-590-6793 License #065238 Listed on: 07/05/2023

Last Buyer's Agent
Lamacchia Realty, Inc. Brokerage Phone: 978-590-6793 License #065238 Listed on: 07/05/2023

Home Details
Home Type
- Single Family
Est. Annual Taxes
- $5,558
Year Built
- Built in 1960
Lot Details
- 0.27 Acre Lot
- Lot Sloped Up
- Garden
- Property is zoned REC
Home Design
- Block Foundation
- Wood Frame Construction
- Shingle Roof
- Vinyl Siding
Interior Spaces
- 2-Story Property
- Vaulted Ceiling
- Fireplace
- Lake Views
- Laundry on main level
Kitchen
- Stove
- Kitchen Island
Flooring
- Carpet
- Vinyl Plank
Bedrooms and Bathrooms
- 2 Bedrooms
- En-Suite Primary Bedroom
Parking
- Driveway
- Paved Parking
Outdoor Features
- Beach Access
- Access To Lake
- Shared Private Water Access
- Outbuilding
Utilities
- Cooling System Mounted In Outer Wall Opening
- Baseboard Heating
- Hot Water Heating System
- Heating System Uses Gas
- 100 Amp Service
- Tankless Water Heater
- Liquid Propane Gas Water Heater
- Septic Tank
- Leach Field
Community Details
- Franz Acres Subdivision
Listing and Financial Details
- Exclusions: Staging Items - Mirrors - Curtains & Curtain Rods
- Legal Lot and Block 5527 / 18
Ownership History
Purchase Details
Purchase Details
Home Financials for this Owner
Home Financials are based on the most recent Mortgage that was taken out on this home.Purchase Details
Home Financials for this Owner
Home Financials are based on the most recent Mortgage that was taken out on this home.Purchase Details
Home Financials for this Owner
Home Financials are based on the most recent Mortgage that was taken out on this home.Purchase Details
Purchase Details
Purchase Details
Similar Homes in Salem, NH
Home Values in the Area
Average Home Value in this Area
Purchase History
| Date | Buyer | Sale Price | Title Company |
|---|---|---|---|
| Hatch Kenneth R | -- | None Available | |
| Hatch Kenneth R | -- | None Available | |
| Hatch Kenneth R | $599,800 | None Available | |
| Hatch Kenneth R | $599,800 | None Available | |
| Foresight Investment Inc | $415,000 | None Available | |
| Foresight Investment Inc | $415,000 | None Available | |
| Laframboise Ruth | $250,000 | -- | |
| Bank Of New York | $246,000 | -- | |
| Peters Sean M | $231,000 | -- | |
| Lemere Karen | $70,000 | -- | |
| Laframboise Ruth | $250,000 | -- | |
| Bank Of New York | $246,000 | -- | |
| Peters Sean M | $231,000 | -- | |
| Lemere Karen | $70,000 | -- |
Mortgage History
| Date | Status | Borrower | Loan Amount |
|---|---|---|---|
| Previous Owner | Hatch Kenneth R | $315,000 | |
| Previous Owner | Parsons Julie A | $196,000 | |
| Previous Owner | Lemere Karen | $191,861 | |
| Previous Owner | Lemere Karen | $200,000 |
Property History
| Date | Event | Price | Change | Sq Ft Price |
|---|---|---|---|---|
| 11/09/2023 11/09/23 | Sold | $599,721 | 0.0% | $312 / Sq Ft |
| 10/03/2023 10/03/23 | Pending | -- | -- | -- |
| 08/18/2023 08/18/23 | For Sale | $599,721 | 0.0% | $312 / Sq Ft |
| 07/20/2023 07/20/23 | Pending | -- | -- | -- |
| 07/18/2023 07/18/23 | Price Changed | $599,721 | -4.0% | $312 / Sq Ft |
| 07/05/2023 07/05/23 | For Sale | $624,721 | +50.5% | $325 / Sq Ft |
| 01/12/2023 01/12/23 | Sold | $415,000 | +9.5% | $129 / Sq Ft |
| 12/08/2022 12/08/22 | Pending | -- | -- | -- |
| 12/07/2022 12/07/22 | For Sale | $379,000 | -- | $118 / Sq Ft |
Tax History Compared to Growth
Tax History
| Year | Tax Paid | Tax Assessment Tax Assessment Total Assessment is a certain percentage of the fair market value that is determined by local assessors to be the total taxable value of land and additions on the property. | Land | Improvement |
|---|---|---|---|---|
| 2024 | $6,633 | $376,900 | $140,600 | $236,300 |
| 2023 | $5,917 | $348,900 | $140,600 | $208,300 |
| 2022 | $5,558 | $346,300 | $140,600 | $205,700 |
| 2021 | $5,534 | $346,300 | $140,600 | $205,700 |
| 2020 | $5,067 | $230,100 | $100,500 | $129,600 |
| 2019 | $5,058 | $230,100 | $100,500 | $129,600 |
| 2018 | $4,972 | $230,100 | $100,500 | $129,600 |
| 2017 | $4,795 | $230,100 | $100,500 | $129,600 |
| 2016 | $4,701 | $230,100 | $100,500 | $129,600 |
| 2015 | $4,695 | $219,500 | $105,300 | $114,200 |
| 2014 | $4,563 | $219,500 | $105,300 | $114,200 |
| 2013 | $4,491 | $219,500 | $105,300 | $114,200 |
Agents Affiliated with this Home
-
Trevor Gearin

Seller's Agent in 2023
Trevor Gearin
Lamacchia Realty, Inc.
(978) 590-6793
2 in this area
148 Total Sales
-
Beth Decato-Beaulieu

Seller's Agent in 2023
Beth Decato-Beaulieu
Keller Williams Realty Metropolitan-Upper Valley
(603) 234-3559
1 in this area
128 Total Sales
Map
Source: PrimeMLS
MLS Number: 4960019
APN: SLEM-000028-005527
- 13 Banks Ave
- 308 Shore Dr
- 3 Roux Ave
- 3 Ball Ave
- 27 Norwood Rd
- 4 Clover Ct
- 8 Briarwood Dr
- 32 Henry Taylor St
- 8 Teague Dr
- 46 Hawkins Glen Dr
- 7 Longview Dr Unit 209
- 1 Longview Dr Unit 210
- 1 Longview Dr Unit 306
- 1 Longview Dr Unit 308
- 1 Longview Dr Unit 305
- 1 Longview Dr Unit 307
- 1 Longview Dr Unit 207
- 1 Longview Dr Unit 404
- 1 Longview Dr Unit 402
- 1 Longview Dr Unit 303
