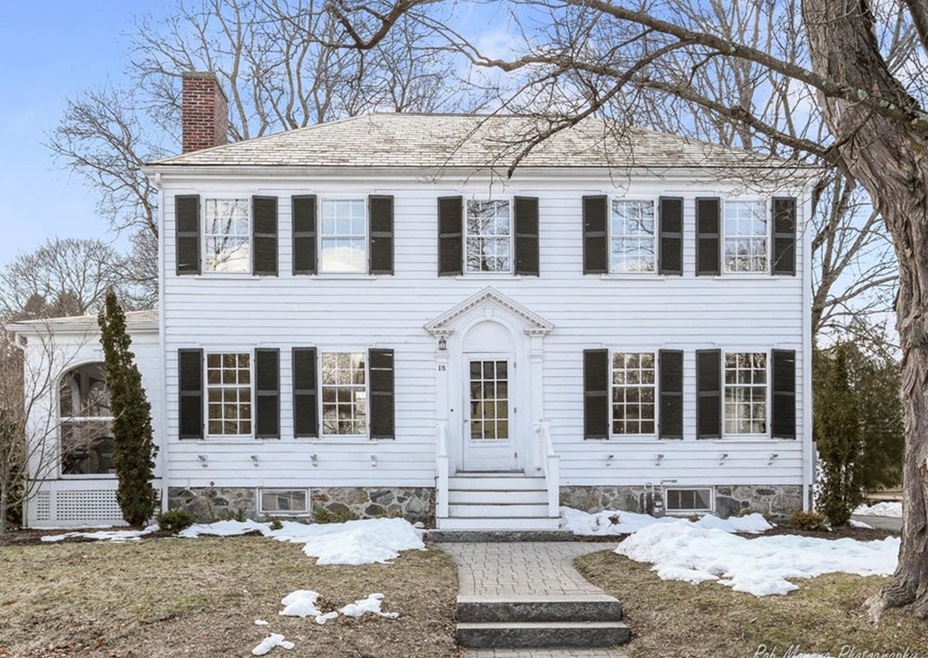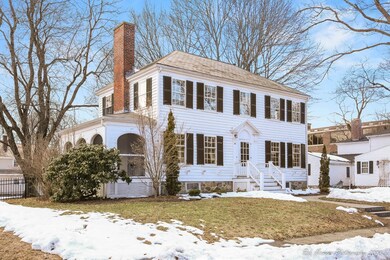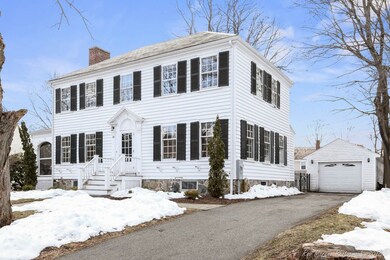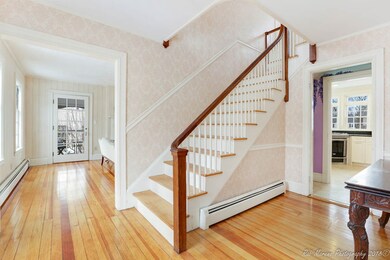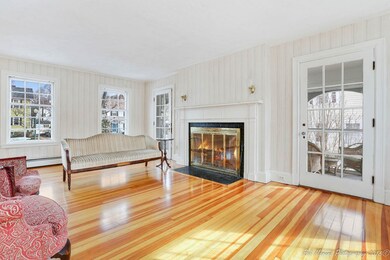
18 Argyle St Andover, MA 01810
Shawsheen Heights NeighborhoodEstimated Value: $839,000 - $918,294
Highlights
- Landscaped Professionally
- Wood Flooring
- Fenced Yard
- West Elementary School Rated A-
- Screened Porch
- 3-minute walk to Sacred Heart Reservation
About This Home
As of May 2018Stunning colonial set in the historic Shawsheen neighborhood. Tree lined streets, close to parks/playgrounds,bus/commuter rail,495/93,YMCA, uptown, shopping & lots more make this a coveted location! Enjoy many updates with little left to be done except personal touches.This gem features all new electrical, original douglas fir hardwoods throughout, Cute 1/2 bath off the newer kitchen that keeps the integrity of style of home while offering stainless appliances, soapstone countertops, custom cabinetry, recessed lighting & butler's pantry that leads to formal dining room. Front to back fireplaced living room & screened side porch complete the first level. Upstairs there's 3 spacious bedrooms including the huge master w/ walk in closet! This space could be used to expand the adjacent full bath or create a master bath extension. Bonus partially finished heated basement w/laundry room. Outside mature landscaping, fenced in level backyard with stone paver patio for fire pit & one car garage.
Home Details
Home Type
- Single Family
Est. Annual Taxes
- $10,398
Year Built
- Built in 1915
Lot Details
- Year Round Access
- Fenced Yard
- Landscaped Professionally
- Property is zoned SRA
Parking
- 1 Car Garage
Interior Spaces
- Screened Porch
- Wood Flooring
- Basement
Kitchen
- Range
- Dishwasher
- Disposal
Outdoor Features
- Rain Gutters
Utilities
- Window Unit Cooling System
- Hot Water Baseboard Heater
- Heating System Uses Gas
- Water Holding Tank
- Natural Gas Water Heater
- Cable TV Available
Listing and Financial Details
- Assessor Parcel Number M:00036 B:00049 L:00000
Ownership History
Purchase Details
Home Financials for this Owner
Home Financials are based on the most recent Mortgage that was taken out on this home.Purchase Details
Similar Homes in Andover, MA
Home Values in the Area
Average Home Value in this Area
Purchase History
| Date | Buyer | Sale Price | Title Company |
|---|---|---|---|
| Morley-Mcarthur Kathleen | -- | -- | |
| Morely-Westcott Tr Karen | -- | -- | |
| Morely-Westcott Tr Karen | -- | -- |
Mortgage History
| Date | Status | Borrower | Loan Amount |
|---|---|---|---|
| Open | Colwell Grier A | $150,000 | |
| Open | Colwell Grier A | $489,300 | |
| Closed | Colwell Grier A | $507,000 | |
| Previous Owner | Mcarthur Alden B | $145,000 | |
| Previous Owner | Mcarthur Alden B | $20,000 | |
| Previous Owner | Mcarthur Alden B | $120,000 |
Property History
| Date | Event | Price | Change | Sq Ft Price |
|---|---|---|---|---|
| 05/18/2018 05/18/18 | Sold | $570,000 | +3.6% | $258 / Sq Ft |
| 04/05/2018 04/05/18 | Pending | -- | -- | -- |
| 03/28/2018 03/28/18 | For Sale | $550,000 | -- | $249 / Sq Ft |
Tax History Compared to Growth
Tax History
| Year | Tax Paid | Tax Assessment Tax Assessment Total Assessment is a certain percentage of the fair market value that is determined by local assessors to be the total taxable value of land and additions on the property. | Land | Improvement |
|---|---|---|---|---|
| 2024 | $10,398 | $807,300 | $469,800 | $337,500 |
| 2023 | $9,894 | $724,300 | $423,100 | $301,200 |
| 2022 | $9,372 | $641,900 | $374,500 | $267,400 |
| 2021 | $8,952 | $585,500 | $340,400 | $245,100 |
| 2020 | $8,583 | $571,800 | $332,100 | $239,700 |
| 2019 | $8,453 | $553,600 | $319,200 | $234,400 |
| 2018 | $8,072 | $516,100 | $301,000 | $215,100 |
| 2017 | $7,716 | $508,300 | $295,100 | $213,200 |
| 2016 | $7,533 | $508,300 | $295,100 | $213,200 |
| 2015 | $7,256 | $484,700 | $283,800 | $200,900 |
Agents Affiliated with this Home
-
Hilary Williams

Seller's Agent in 2018
Hilary Williams
Advisors Living - Andover
(978) 943-6642
2 in this area
20 Total Sales
-
Jackie Pitts

Buyer's Agent in 2018
Jackie Pitts
(857) 719-3061
9 in this area
68 Total Sales
Map
Source: MLS Property Information Network (MLS PIN)
MLS Number: 72299137
APN: ANDO-000036-000049
- 1 Carisbrooke St
- 46 Enmore St
- 4 Fleming Ave
- 25 Fleming Ave
- 30 Riverina Rd
- 30 Washington Park Dr Unit 2
- 257 N Main St Unit 11
- 156 High St
- 2 William St
- 7 Joyce Terrace
- 2 Longwood Dr Unit 407
- 3 Longwood Dr Unit 104
- 2 Powder Mill Square Unit 2B
- 11 Hartigan Ct Unit 11
- 9 Hartigan Ct
- 14 Cassimere St
- 33 Topping Rd
- 5 Walker Ave
- 50 Maple Ave
- 8 Temple Place Unit 7
- 18 Argyle St
- 16 Argyle St
- 20 Argyle St
- 39-41 Balmoral St Unit 1
- 39-41 Balmoral St Unit 2
- 39 Balmoral St Unit 41
- 43 Balmoral St
- 17 Carisbrooke St
- 15 Carisbrooke St
- 14 Argyle St
- 19 Argyle St
- 35 Balmoral St Unit 35
- 35 Balmoral St Unit 37
- 17 Argyle St
- 19 Carisbrooke St
- 19 Carisbrooke St Unit 1
- 37 Balmoral St
- 47 Balmoral St Unit 49
- 13 Carisbrooke St
- 15 Argyle St
