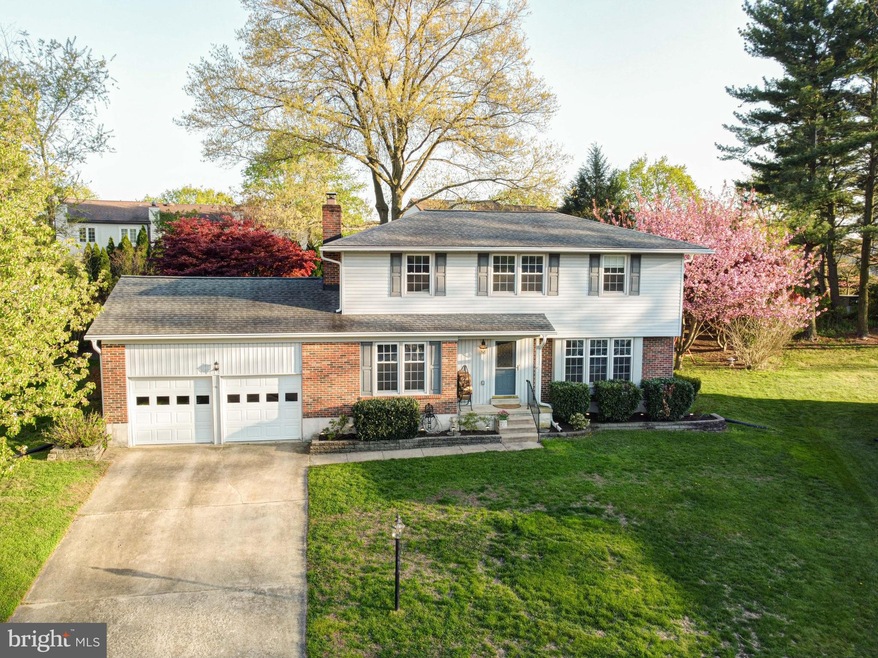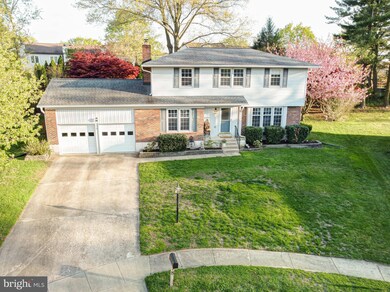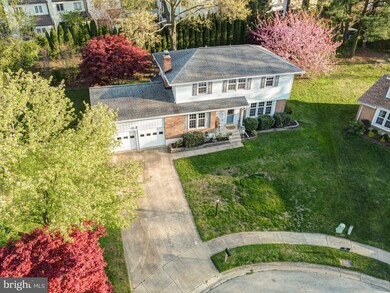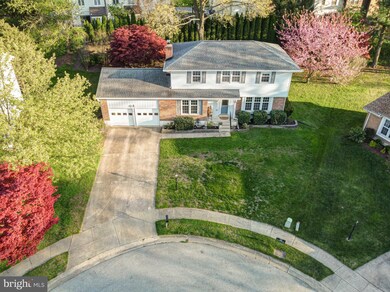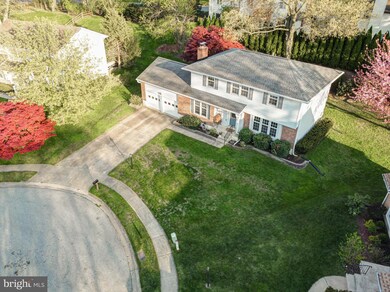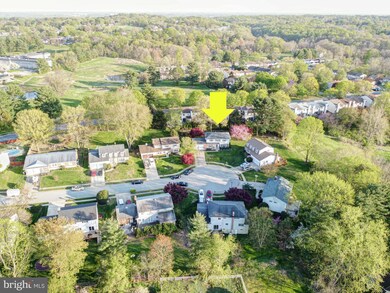
18 Ault Ct Wilmington, DE 19808
Pike Creek NeighborhoodEstimated Value: $444,000 - $494,288
Highlights
- Colonial Architecture
- Deck
- Backs to Trees or Woods
- Linden Hill Elementary School Rated A
- Private Lot
- 1 Fireplace
About This Home
As of June 2021This stunner of a home in the established community of Linden Heath in the Pike Creek area will blow you away! From the moment you pull up in the private cul-de-sac you will fall in love with the darling curb appeal, two car garage, beautifully manicured landscaping, and mature trees making this house feel like home. Inside, you are greeted by exquisite details in the beautiful staircase, stunning trim work, a wood burning fireplace in the formal living room, and hardwood floors that flow through the ENTIRE home! The kitchen has been completely renovated with two-tone cabinetry, granite countertops, classic subway tile backsplash, and stainless steel appliances. Beautiful slider doors open up to a spacious rear deck and private backyard. Just off the kitchen is your main floor laundry and powder room, and upstairs you’ll find four incredible bedrooms including a spacious master, and two full bathrooms! Extra space in the unfinished basement is waiting for you to discover it’s full potential. Close to all the incredible things the Pike Creek area has to offer and located in the Red Clay School District, this home is in a prime location at a bargain of a price, don’t hesitate to schedule your tour today or you may miss your chance!
Home Details
Home Type
- Single Family
Est. Annual Taxes
- $2,869
Year Built
- Built in 1973
Lot Details
- 0.31 Acre Lot
- Lot Dimensions are 64.10 x 129.40
- Cul-De-Sac
- No Through Street
- Private Lot
- Backs to Trees or Woods
- Property is in excellent condition
- Property is zoned NC6.5
Parking
- 2 Car Attached Garage
- 2 Driveway Spaces
- Front Facing Garage
Home Design
- Colonial Architecture
- Brick Exterior Construction
Interior Spaces
- 2,100 Sq Ft Home
- Property has 2 Levels
- 1 Fireplace
- Family Room
- Living Room
- Sun or Florida Room
- Basement Fills Entire Space Under The House
- Laundry Room
Bedrooms and Bathrooms
- 4 Bedrooms
- En-Suite Primary Bedroom
Outdoor Features
- Deck
- Exterior Lighting
- Playground
- Porch
Location
- Suburban Location
Utilities
- Forced Air Heating and Cooling System
- Heating System Uses Oil
- Electric Water Heater
Community Details
- No Home Owners Association
- Linden Heath Subdivision
Listing and Financial Details
- Tax Lot 054
- Assessor Parcel Number 08-036.20-054
Ownership History
Purchase Details
Home Financials for this Owner
Home Financials are based on the most recent Mortgage that was taken out on this home.Purchase Details
Similar Homes in Wilmington, DE
Home Values in the Area
Average Home Value in this Area
Purchase History
| Date | Buyer | Sale Price | Title Company |
|---|---|---|---|
| Taplin Julie Marie | -- | None Available | |
| Clarke David W | -- | None Available |
Mortgage History
| Date | Status | Borrower | Loan Amount |
|---|---|---|---|
| Open | Taplin Julie Marie | $47,000 | |
| Open | Taplin Julie Marie | $320,000 | |
| Previous Owner | Theim Christopher D | $242,000 | |
| Previous Owner | Clarke David W | $65,000 | |
| Previous Owner | Clarke David W | $100,000 |
Property History
| Date | Event | Price | Change | Sq Ft Price |
|---|---|---|---|---|
| 06/25/2021 06/25/21 | Sold | $410,000 | -1.2% | $195 / Sq Ft |
| 04/26/2021 04/26/21 | Pending | -- | -- | -- |
| 04/26/2021 04/26/21 | Price Changed | $415,000 | +6.4% | $198 / Sq Ft |
| 04/22/2021 04/22/21 | For Sale | $389,900 | +41.8% | $186 / Sq Ft |
| 11/23/2015 11/23/15 | Sold | $275,000 | -1.6% | $131 / Sq Ft |
| 10/23/2015 10/23/15 | Pending | -- | -- | -- |
| 09/30/2015 09/30/15 | Price Changed | $279,500 | -3.6% | $133 / Sq Ft |
| 09/21/2015 09/21/15 | For Sale | $289,900 | -- | $138 / Sq Ft |
Tax History Compared to Growth
Tax History
| Year | Tax Paid | Tax Assessment Tax Assessment Total Assessment is a certain percentage of the fair market value that is determined by local assessors to be the total taxable value of land and additions on the property. | Land | Improvement |
|---|---|---|---|---|
| 2024 | $3,322 | $86,700 | $13,000 | $73,700 |
| 2023 | $2,946 | $86,700 | $13,000 | $73,700 |
| 2022 | $2,962 | $86,700 | $13,000 | $73,700 |
| 2021 | $2,959 | $86,700 | $13,000 | $73,700 |
| 2020 | $2,960 | $86,700 | $13,000 | $73,700 |
| 2019 | $3,187 | $86,700 | $13,000 | $73,700 |
| 2018 | $230 | $86,700 | $13,000 | $73,700 |
| 2017 | $2,733 | $86,700 | $13,000 | $73,700 |
| 2016 | $2,733 | $86,700 | $13,000 | $73,700 |
| 2015 | $1,837 | $86,700 | $13,000 | $73,700 |
| 2014 | $1,655 | $86,700 | $13,000 | $73,700 |
Agents Affiliated with this Home
-
Megan Aitken

Seller's Agent in 2021
Megan Aitken
Keller Williams Realty
(302) 528-9124
6 in this area
622 Total Sales
-
A
Seller's Agent in 2015
Ann Bloser
Patterson Schwartz
-
B
Seller Co-Listing Agent in 2015
Bob Reed
Patterson Schwartz
-
Stacie Lynch

Buyer's Agent in 2015
Stacie Lynch
Patterson Schwartz
(302) 293-4194
12 Total Sales
Map
Source: Bright MLS
MLS Number: DENC524220
APN: 08-036.20-054
- 4807 Hogan Dr Unit 5
- 4803 Hogan Dr Unit 7
- 4805 Hogan Dr Unit 6
- 4809 Hogan Dr Unit 4
- 4811 Hogan Dr Unit 3
- 4797 Hogan Dr
- 4815 Hogan Dr
- 4813 #2 Hogan Dr
- 4800 Sugar Plum Ct
- 4858 Hogan Dr
- 5804 Tupelo Turn
- 3603 632 Hewn Ln Unit 632
- 4700 Linden Knoll Dr Unit 431
- 4928 S Tupelo Turn
- 4907 Plum Run Ct
- 5405 Delray Dr
- 5909 Stone Pine Rd
- 3242 Brookline Rd
- 4848 W Brigantine Ct Unit 4848
- 4950 W Brigantine Ct Unit 4950
