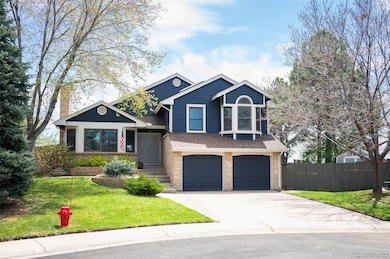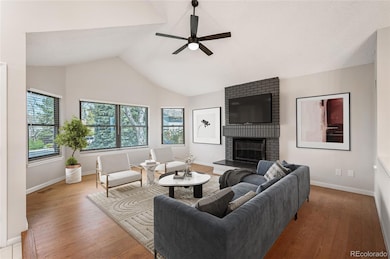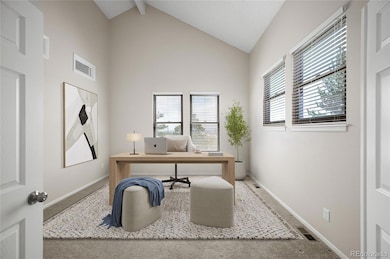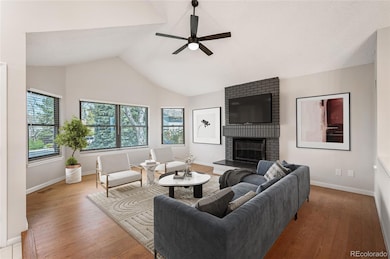18 Brixham Ct Castle Pines, CO 80108
Estimated payment $4,435/month
Highlights
- Primary Bedroom Suite
- Open Floorplan
- Clubhouse
- Buffalo Ridge Elementary School Rated A-
- Pasture Views
- 4-minute walk to Elk Ridge Park
About This Home
Beautifully and recently updated, this 5-bedroom home sits on a cul-de-sac in Castle Pines North. Backing to open space with expansive views, this move-in-ready home looks out on the north end of Elk Ridge Park and is a very short walk to trails, playground, splash pad, exercise fields and picnic pavilions. The entry foyer overlooks an open floor plan with living room, wood-burning fireplace, dining space and kitchen. Up a half flight of stairs, there's a large private primary suite with vaulted ceiling and luxury ensuite bath as well as a private bedroom with vaulted ceiling and eastern views. Down a half flight are 2 more bedrooms, a full bath and mud/storage space. One more half-flight down you'll find a family room, guest room with closet and egress window, 3/4 bath, laundry and plenty of storage. You'll love the list of improvements to this home - it's extensive. The exterior features fresh paint and fence stain and new back storm door. The 220 AMP electrical panel and AC were both installed in 2023 and the tankless water heater in 2025. The kitchen has been updated with quartz countertops, new refrigerator, new range hood/microwave, new peninsula island and new pantry. Featuring newer Andersen windows, the home also has a new fireplace hearth with granite top, new ceiling lights and ceiling fans, new Levelor wood blinds and the addition of a mudroom/storage entry by the garage. Even the laundry room got an update with additional built-in storage and folding table. With 5 bedrooms, there is plenty of space for guests, exercise, office, nursery, hobbies, storage - and don't forget there's another large living space in the basement. The expansive back yard and stone patio are perfect for enjoying Colorado's cool evenings and come ready to go with both views and a gas fire pit. Lovingly cared for and move-in ready, this home offers both vistas and walkability in the much desired neighborhood of Castle Pines North. For more details, visit www.18BrixhamCourt.com
Listing Agent
Berkshire Hathaway Home Services, Rocky Mountain Realtors Brokerage Phone: 303-319-5829 License #100075890 Listed on: 05/16/2025

Home Details
Home Type
- Single Family
Est. Annual Taxes
- $4,790
Year Built
- Built in 1985 | Remodeled
Lot Details
- 0.28 Acre Lot
- Cul-De-Sac
- West Facing Home
- Property is Fully Fenced
- Landscaped
- Front and Back Yard Sprinklers
- Irrigation
HOA Fees
- $110 Monthly HOA Fees
Parking
- 2 Car Attached Garage
Home Design
- Traditional Architecture
- Brick Exterior Construction
- Frame Construction
- Composition Roof
- Wood Siding
- Radon Mitigation System
- Concrete Perimeter Foundation
Interior Spaces
- Multi-Level Property
- Open Floorplan
- Built-In Features
- Vaulted Ceiling
- Ceiling Fan
- Wood Burning Fireplace
- Double Pane Windows
- Window Treatments
- Bay Window
- Mud Room
- Entrance Foyer
- Family Room
- Living Room with Fireplace
- Dining Room
- Pasture Views
- Fire and Smoke Detector
Kitchen
- Eat-In Kitchen
- Range with Range Hood
- Dishwasher
- Granite Countertops
- Quartz Countertops
- Disposal
Flooring
- Wood
- Carpet
- Tile
Bedrooms and Bathrooms
- 5 Bedrooms
- Primary Bedroom Suite
- Walk-In Closet
Laundry
- Laundry Room
- Dryer
- Washer
Finished Basement
- Partial Basement
- 1 Bedroom in Basement
Outdoor Features
- Patio
- Rain Gutters
Location
- Ground Level
Schools
- Buffalo Ridge Elementary School
- Rocky Heights Middle School
- Rock Canyon High School
Utilities
- Forced Air Heating and Cooling System
- 220 Volts
- 110 Volts
- Natural Gas Connected
- Tankless Water Heater
- High Speed Internet
- Cable TV Available
Listing and Financial Details
- Exclusions: Wooden mirror on stairs; any staging items; any items still stored in garage.
- Assessor Parcel Number R0333064
Community Details
Overview
- Association fees include recycling, trash
- Castle Pines North HOA 1 Association, Phone Number (303) 980-0700
- Castle Pines North Subdivision
- Greenbelt
Amenities
- Clubhouse
Recreation
- Tennis Courts
- Community Playground
- Community Pool
- Trails
Map
Home Values in the Area
Average Home Value in this Area
Tax History
| Year | Tax Paid | Tax Assessment Tax Assessment Total Assessment is a certain percentage of the fair market value that is determined by local assessors to be the total taxable value of land and additions on the property. | Land | Improvement |
|---|---|---|---|---|
| 2024 | $4,790 | $52,080 | $11,680 | $40,400 |
| 2023 | $4,836 | $52,080 | $11,680 | $40,400 |
| 2022 | $3,451 | $35,780 | $8,340 | $27,440 |
| 2021 | $3,586 | $35,780 | $8,340 | $27,440 |
| 2020 | $3,673 | $36,360 | $7,360 | $29,000 |
| 2019 | $3,685 | $36,360 | $7,360 | $29,000 |
| 2018 | $3,124 | $30,390 | $5,860 | $24,530 |
| 2017 | $2,934 | $30,390 | $5,860 | $24,530 |
| 2016 | $3,267 | $29,730 | $6,960 | $22,770 |
| 2015 | $3,632 | $29,730 | $6,960 | $22,770 |
| 2014 | $3,098 | $24,180 | $6,410 | $17,770 |
Property History
| Date | Event | Price | List to Sale | Price per Sq Ft | Prior Sale |
|---|---|---|---|---|---|
| 10/21/2025 10/21/25 | Price Changed | $750,000 | -1.7% | $270 / Sq Ft | |
| 09/15/2025 09/15/25 | Price Changed | $763,000 | -4.5% | $275 / Sq Ft | |
| 07/15/2025 07/15/25 | Price Changed | $799,000 | -3.2% | $288 / Sq Ft | |
| 05/16/2025 05/16/25 | For Sale | $825,000 | +8.6% | $297 / Sq Ft | |
| 05/19/2023 05/19/23 | Sold | $760,000 | -3.2% | $274 / Sq Ft | View Prior Sale |
| 05/01/2023 05/01/23 | Pending | -- | -- | -- | |
| 04/19/2023 04/19/23 | Price Changed | $785,000 | -1.9% | $283 / Sq Ft | |
| 03/31/2023 03/31/23 | For Sale | $800,000 | -- | $288 / Sq Ft |
Purchase History
| Date | Type | Sale Price | Title Company |
|---|---|---|---|
| Warranty Deed | $267,150 | Land Title Guarantee Company | |
| Warranty Deed | $245,000 | -- | |
| Warranty Deed | $140,000 | -- | |
| Warranty Deed | $135,000 | -- | |
| Warranty Deed | $141,600 | -- |
Mortgage History
| Date | Status | Loan Amount | Loan Type |
|---|---|---|---|
| Open | $213,720 | Unknown | |
| Previous Owner | $86,000 | No Value Available |
Source: REcolorado®
MLS Number: 1990905
APN: 2351-044-09-016
- 7263 Wembley Place
- 7412 Berkeley Ct
- 7207 Shoreham Dr
- 7153 Othello St
- 7218 Campden Place
- 166 Green Fee Cir
- 7145 Bedlam Dr
- 7156 Bedlam Dr
- 154 Back Nine Dr
- Jamestown | Residence 301 Plan at The Townes at Skyline Ridge - Atlantic Collection
- 6983 Ipswich Ct Unit Lot 0003
- Myrtle Beach | Residence 308R Plan at The Townes at Skyline Ridge - Atlantic Collection
- Myrtle Beach | Residence 308 Plan at The Townes at Skyline Ridge - Atlantic Collection
- Jamestown | Residence 301R Plan at The Townes at Skyline Ridge - Atlantic Collection
- 6983 Ipswich Ct
- Catalina | Residence 203 Plan at The Townes at Skyline Ridge - Atlantic Collection
- Avalon | Residence 202R Plan at The Townes at Skyline Ridge - Pacific Collection
- Sonoma | Residence 205R Plan at The Townes at Skyline Ridge - Pacific Collection
- Sonoma | Residence 205 Plan at The Townes at Skyline Ridge - Pacific Collection
- Avalon | Residence 202 Plan at The Townes at Skyline Ridge - Pacific Collection
- 7040 Hyland Hills St
- 520 Dale Ct
- 6988 Ipswich Ct
- 1250 Sweet Springs Cir
- 8285 Snow Willow Ct
- 6881 Hidden CV Ct
- 6936 Hidden CV Ct
- 7322 Serena Dr
- 1375 Outter Marker Rd
- 12450 Turquoise Terrace St
- 6200 Castlegate Dr W
- 6221 Castlegate Dr W
- 5989 Alpine Vista Cir
- 3223 Timber Mill Pkwy
- 9398 Rockbluff Point
- 3781 Morning Glory Dr
- 10810 Rail Way
- 10900 High Note Ave
- 10860 Lyric St
- 4892 N Silverlace Dr






