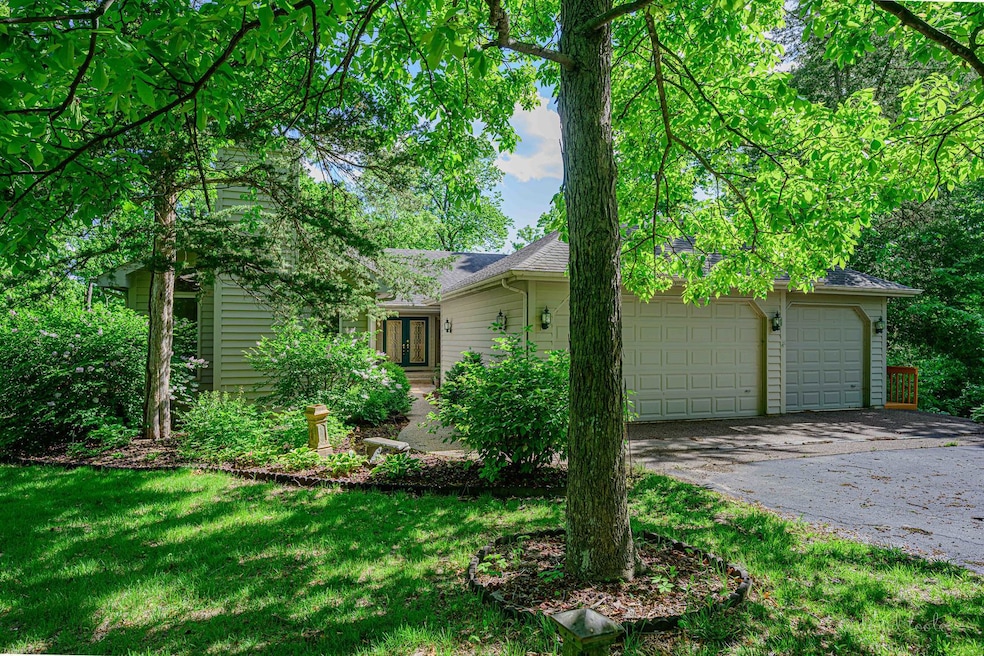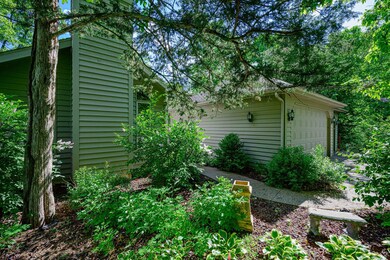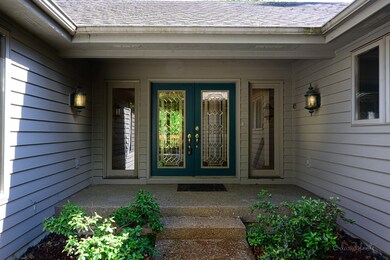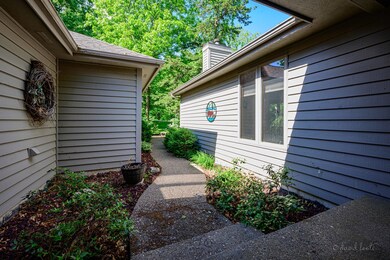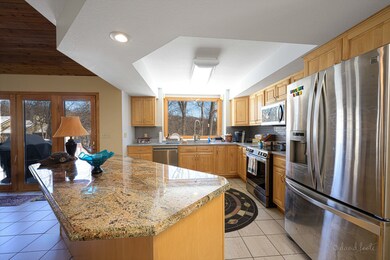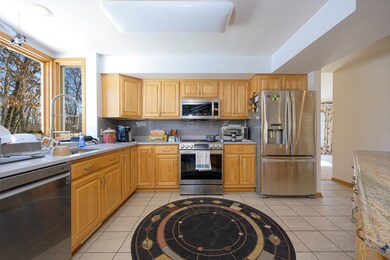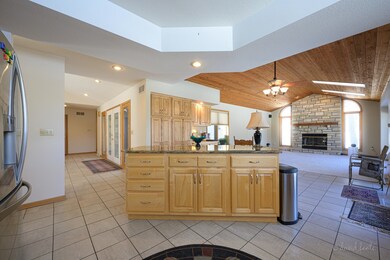
18 Colony Ln Galena, IL 61036
Estimated payment $3,623/month
Highlights
- Boat Dock
- Stables
- Clubhouse
- Galena Primary School Rated A-
- Community Lake
- Deck
About This Home
Welcome to 18 Colony Lane, a spacious and beautifully designed 4-bedroom, 3-bathroom home with a 3-car garage, offering the perfect blend of elegance, comfort, and modern amenities. Enter into the large foyer, which opens into the formal living and dining areas, featuring a breathtaking cathedral ceiling and direct access to a large screened porch and deck overlooking a wooded backyard. The modern eat-in kitchen is a chef's dream, boasting quartz countertops, stainless steel appliances, and a large granite island-perfect for gatherings. Adjacent to the kitchen, the spacious family room impresses with a wood-clad vaulted ceiling, multiple skylights, and a floor-to-ceiling gas-log fireplace, creating a warm and inviting atmosphere. Off the kitchen and family room is a second deck that leads down to a small patio. The main level showcases an oversized primary suite with a private bath, complete with double vanities, a whirlpool tub, a separate shower, and a large walk-in closet. Two additional bedrooms, a full bathroom, and a spacious laundry room complete this level. The lower level offers incredible versatility, featuring a second large family room with another gas-log fireplace and rough plumbing for a wet bar, an additional bedroom and bathroom, and an oversized great room/recreation room-ideal for entertainment, a home gym, a playroom, a game room or just about anything you can want! Off this family room is a large brick-paver patio. Plus, this home offers abundant storage space throughout. Nestled in a serene setting yet conveniently located near the heart of The Galena Territory, this home is a rare find.
Home Details
Home Type
- Single Family
Est. Annual Taxes
- $8,219
Year Built
- Built in 1993
Lot Details
- 0.5 Acre Lot
- Lot Dimensions are 41.89x127x59.7x115.96x100.37x160
HOA Fees
- $113 Monthly HOA Fees
Parking
- 3 Car Garage
- Driveway
- Parking Included in Price
Home Design
- Ranch Style House
Interior Spaces
- 4,001 Sq Ft Home
- Gas Log Fireplace
- Family Room with Fireplace
- 2 Fireplaces
- Family Room Downstairs
- Combination Dining and Living Room
- Screened Porch
Kitchen
- Microwave
- Dishwasher
- Stainless Steel Appliances
- Disposal
Bedrooms and Bathrooms
- 4 Bedrooms
- 4 Potential Bedrooms
- 3 Full Bathrooms
Laundry
- Laundry Room
- Dryer
- Washer
Basement
- Basement Fills Entire Space Under The House
- Fireplace in Basement
- Finished Basement Bathroom
Outdoor Features
- Tideland Water Rights
- Deck
Utilities
- Forced Air Heating and Cooling System
- Heating System Uses Propane
- Water Softener is Owned
- Septic Tank
Additional Features
- Property is near a park
- Stables
Listing and Financial Details
- Senior Tax Exemptions
- Homeowner Tax Exemptions
Community Details
Overview
- Kim Goodwin Association, Phone Number (815) 777-2000
- Property managed by The Galena Territory Association
- Community Lake
Amenities
- Clubhouse
Recreation
- Boat Dock
- Tennis Courts
- Community Pool
- Horse Trails
Map
Home Values in the Area
Average Home Value in this Area
Tax History
| Year | Tax Paid | Tax Assessment Tax Assessment Total Assessment is a certain percentage of the fair market value that is determined by local assessors to be the total taxable value of land and additions on the property. | Land | Improvement |
|---|---|---|---|---|
| 2024 | $10,004 | $155,700 | $6,215 | $149,485 |
| 2023 | $8,219 | $127,009 | $5,070 | $121,939 |
| 2022 | $8,219 | $108,314 | $4,324 | $103,990 |
| 2021 | $6,823 | $100,198 | $4,000 | $96,198 |
| 2020 | $7,009 | $99,682 | $3,994 | $95,688 |
| 2019 | $6,959 | $99,682 | $3,994 | $95,688 |
| 2018 | $6,811 | $99,832 | $4,000 | $95,832 |
| 2017 | $6,672 | $99,832 | $4,000 | $95,832 |
| 2016 | $6,866 | $104,184 | $10,980 | $93,204 |
| 2015 | $6,881 | $104,184 | $10,980 | $93,204 |
| 2014 | $7,754 | $111,101 | $11,709 | $99,392 |
Property History
| Date | Event | Price | Change | Sq Ft Price |
|---|---|---|---|---|
| 07/11/2025 07/11/25 | Price Changed | $510,000 | -1.9% | $127 / Sq Ft |
| 06/26/2025 06/26/25 | Price Changed | $520,000 | -1.9% | $130 / Sq Ft |
| 06/07/2025 06/07/25 | Price Changed | $530,000 | -1.9% | $132 / Sq Ft |
| 05/19/2025 05/19/25 | Price Changed | $540,000 | -1.8% | $135 / Sq Ft |
| 04/23/2025 04/23/25 | Price Changed | $550,000 | -3.5% | $137 / Sq Ft |
| 02/28/2025 02/28/25 | Price Changed | $570,000 | -0.2% | $142 / Sq Ft |
| 02/28/2025 02/28/25 | For Sale | $571,000 | -- | $143 / Sq Ft |
Purchase History
| Date | Type | Sale Price | Title Company |
|---|---|---|---|
| Grant Deed | -- | -- |
Similar Homes in Galena, IL
Source: Midwest Real Estate Data (MRED)
MLS Number: 12296967
APN: 06-412-019-00
- 1 Colony Ln
- 4 Colony Ct
- 6 Settler Ln
- 23 Thatcher Ln
- 19 Settler Ln
- 14 Cinnamon Dr
- 19 Timberline Dr
- 6 Bittersweet Ct
- 27 Oak Glen Dr
- 23 Oak Glen Dr
- 16 Oak Glen Dr
- 7 Oak Glen Dr
- 9 A Long Bay Point Dr
- B2 Long Bay Point Dr
- 20 Arrowwood Ln
- 110 W Glen Hollow Rd
- 33 Creekwood Ln
- A22 Long Bay Point Dr
- 39 Shorewood Dr
- 42 Shorewood Dr
- 5129 W Longhollow Rd
- 311 Franklin St
- 412 S Main St
- 957 James St
- 995 Galena Square Dr
- 2055 Louisburg Rd Unit Apartment #1
- 0 Digital Dr
- 211 Terminal St Unit S of Julien Dbq Brid
- 130 Terminal St Unit S of Julien Dbq Brid
- 0 Terminal St Unit at Jones Street
- 10 Main St
- 0 Jones St Unit SWC of Water
- 129 Main St Unit 1/2ndfloor
- 221 Saint Marys St
- 0 E 16th St Unit E of Hwy 61/151 Over
- 0 E 16th St Unit at Sycamore St, West
- 933 White St
- 1248 Jackson St
- 1364 Jackson St Unit lower unit
- 1740 Plymouth Ct
