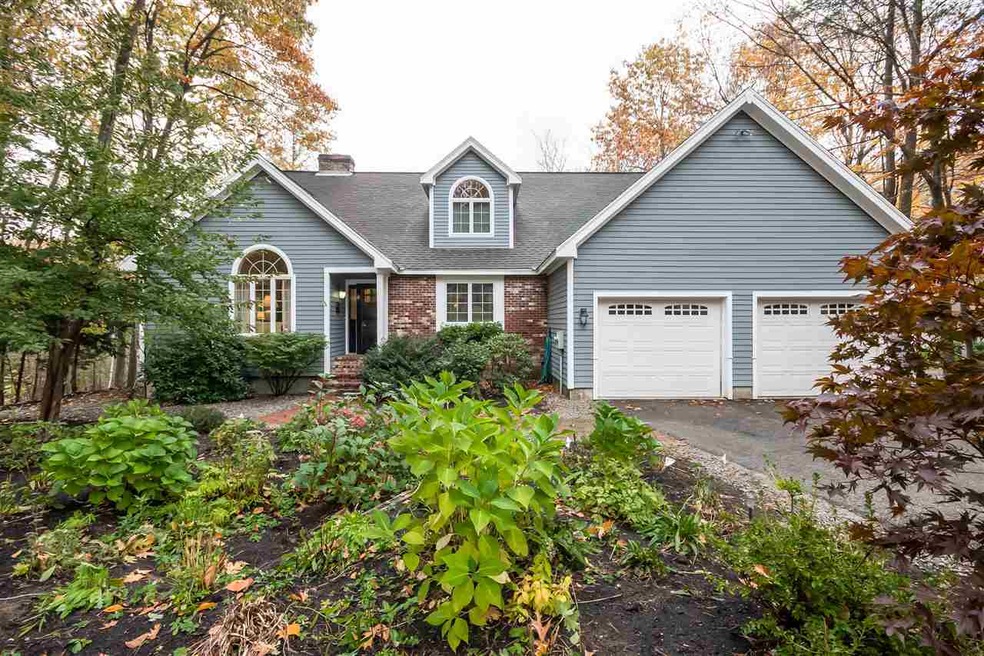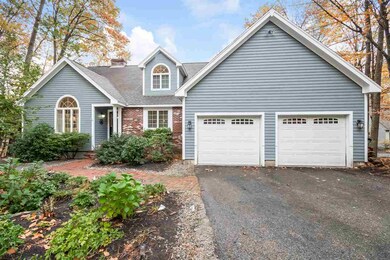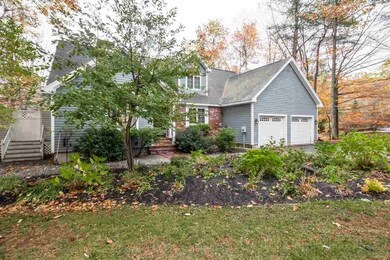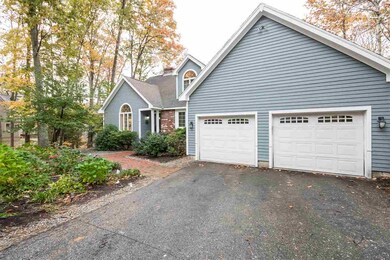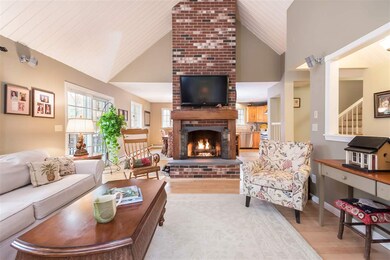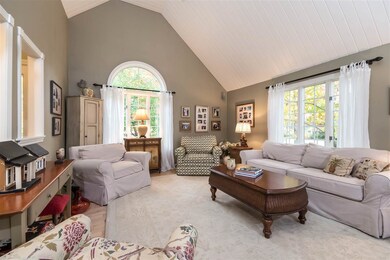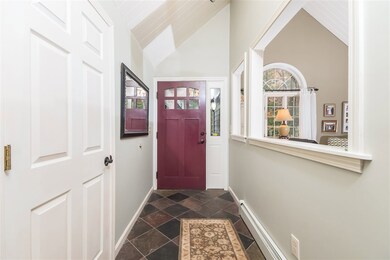
18 Eagle Trace Wolfeboro, NH 03894
Highlights
- Cape Cod Architecture
- Deck
- Wooded Lot
- Countryside Views
- Wood Burning Stove
- Cathedral Ceiling
About This Home
As of June 2018Located in highly desirable Fairway View Estates, this four bedroom, four bath home offers an excellent one floor lifestyle featuring a living room with cathedral ceiling finished with shiplap paneling and a two story fireplace and an open concept kitchen and dining area as well as plenty of room for family and friends on the three levels of living space including a cozy family room and den warmed by a wood stove in the walk out lower level, a pretty patio for lingering on a warm summer day, and a private deck off the dining area for entertaining or simply enjoying some peaceful downtime with the abundant wildlife. Conveniently located walking distance to beautiful Brewster Beach, with glorious sunsets, and Downtown Wolfeboro with many attractive shops and wonderful dining choices.
Last Agent to Sell the Property
Maxfield Real Estate/Wolfeboro License #052107 Listed on: 11/03/2017
Home Details
Home Type
- Single Family
Est. Annual Taxes
- $5,309
Year Built
- Built in 1992
Lot Details
- 0.5 Acre Lot
- Property has an invisible fence for dogs
- Lot Sloped Up
- Wooded Lot
- Garden
- Property is zoned SOUTH
Parking
- 2 Car Direct Access Garage
- Automatic Garage Door Opener
Home Design
- Cape Cod Architecture
- Contemporary Architecture
- Brick Exterior Construction
- Concrete Foundation
- Wood Frame Construction
- Shingle Roof
- Clap Board Siding
Interior Spaces
- 2.5-Story Property
- Cathedral Ceiling
- Ceiling Fan
- Wood Burning Stove
- Gas Fireplace
- Dining Area
- Countryside Views
Kitchen
- Gas Range
- Range Hood
- Dishwasher
- Disposal
Flooring
- Wood
- Carpet
- Tile
Bedrooms and Bathrooms
- 4 Bedrooms
- En-Suite Primary Bedroom
Laundry
- Dryer
- Washer
Finished Basement
- Walk-Out Basement
- Basement Fills Entire Space Under The House
- Connecting Stairway
Outdoor Features
- Deck
- Patio
Schools
- Carpenter Elementary School
- Kingswood Regional Middle School
- Kingswood Regional High School
Utilities
- Cooling System Mounted In Outer Wall Opening
- Zoned Heating
- Hot Water Heating System
- Heating System Uses Oil
- Heating System Uses Wood
- 200+ Amp Service
- Water Heater
Community Details
- Fair View Homeowners Assoc. Subdivision
Listing and Financial Details
- Tax Lot 49
Ownership History
Purchase Details
Purchase Details
Home Financials for this Owner
Home Financials are based on the most recent Mortgage that was taken out on this home.Purchase Details
Home Financials for this Owner
Home Financials are based on the most recent Mortgage that was taken out on this home.Similar Home in Wolfeboro, NH
Home Values in the Area
Average Home Value in this Area
Purchase History
| Date | Type | Sale Price | Title Company |
|---|---|---|---|
| Warranty Deed | -- | None Available | |
| Warranty Deed | -- | None Available | |
| Warranty Deed | $452,533 | -- | |
| Warranty Deed | $452,533 | -- | |
| Warranty Deed | $373,500 | -- | |
| Warranty Deed | $373,500 | -- |
Mortgage History
| Date | Status | Loan Amount | Loan Type |
|---|---|---|---|
| Open | $420,000 | Stand Alone Refi Refinance Of Original Loan | |
| Previous Owner | $339,375 | New Conventional | |
| Previous Owner | $285,000 | Stand Alone Refi Refinance Of Original Loan | |
| Closed | $0 | No Value Available |
Property History
| Date | Event | Price | Change | Sq Ft Price |
|---|---|---|---|---|
| 05/31/2025 05/31/25 | For Sale | $925,000 | +104.4% | $224 / Sq Ft |
| 06/29/2018 06/29/18 | Sold | $452,500 | -9.3% | $115 / Sq Ft |
| 05/03/2018 05/03/18 | Pending | -- | -- | -- |
| 12/09/2017 12/09/17 | For Sale | $499,000 | +10.3% | $127 / Sq Ft |
| 11/16/2017 11/16/17 | Off Market | $452,500 | -- | -- |
| 11/03/2017 11/03/17 | For Sale | $499,000 | +33.6% | $127 / Sq Ft |
| 02/12/2013 02/12/13 | Sold | $373,435 | -12.7% | $129 / Sq Ft |
| 12/28/2012 12/28/12 | Pending | -- | -- | -- |
| 02/01/2012 02/01/12 | For Sale | $428,000 | -- | $148 / Sq Ft |
Tax History Compared to Growth
Tax History
| Year | Tax Paid | Tax Assessment Tax Assessment Total Assessment is a certain percentage of the fair market value that is determined by local assessors to be the total taxable value of land and additions on the property. | Land | Improvement |
|---|---|---|---|---|
| 2024 | $7,656 | $481,500 | $115,500 | $366,000 |
| 2023 | $7,072 | $481,400 | $115,500 | $365,900 |
| 2022 | $6,380 | $482,600 | $115,500 | $367,100 |
| 2021 | $6,597 | $482,600 | $115,500 | $367,100 |
| 2020 | $6,279 | $482,600 | $115,500 | $367,100 |
| 2019 | $6,225 | $393,000 | $97,500 | $295,500 |
| 2018 | $6,209 | $393,000 | $97,500 | $295,500 |
| 2017 | $5,436 | $362,900 | $97,500 | $265,400 |
| 2016 | $5,309 | $362,900 | $97,500 | $265,400 |
| 2015 | $5,062 | $362,900 | $97,500 | $265,400 |
| 2014 | $5,140 | $395,100 | $106,000 | $289,100 |
| 2013 | $5,069 | $395,100 | $106,000 | $289,100 |
Agents Affiliated with this Home
-
Betty Ann Bickford

Seller's Agent in 2025
Betty Ann Bickford
Maxfield Real Estate/Wolfeboro
(603) 651-7040
78 Total Sales
-
Jen McCullough

Seller Co-Listing Agent in 2025
Jen McCullough
Maxfield Real Estate/Wolfeboro
(603) 234-2721
93 Total Sales
-
Randy Parker

Seller's Agent in 2018
Randy Parker
Maxfield Real Estate/Wolfeboro
(603) 455-6913
130 Total Sales
-
Adam Dow

Buyer's Agent in 2018
Adam Dow
KW Coastal and Lakes & Mountains Realty/Wolfeboro
(603) 867-7311
1,234 Total Sales
-
Jodi Hughes

Seller's Agent in 2013
Jodi Hughes
BHHS Verani Wolfeboro
(603) 455-9533
142 Total Sales
-
D
Buyer's Agent in 2013
Debbie Cotton
Coldwell Banker Realty Gilford NH
(603) 581-2883
Map
Source: PrimeMLS
MLS Number: 4666884
APN: WOLF-000243-000049
- 223 S Main St
- 5 Delings Cove Rd
- 136 Oakwood Rd
- 228 Mcmanus Rd
- 38 Pleasant Valley Rd
- 83 Center St
- 38 Stonehenge Rd
- 86 River St
- 46 King St
- 0 King St
- 146 N Main St
- 154 Center St
- 29 Camp School Rd
- 59 Elm St
- 108 Whitten Neck Rd
- 222 N Main St
- 29 Lakeview Dr
- 122 Pipers Point Ln
- 29 Smith River Rd
- 12 Forest Rd
