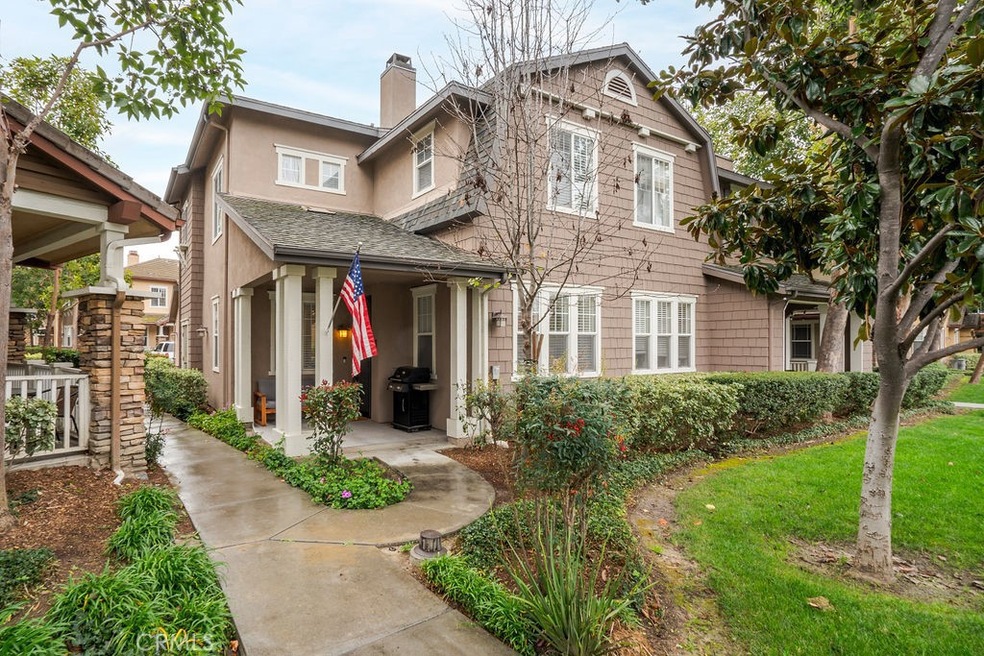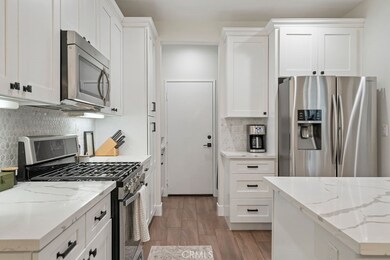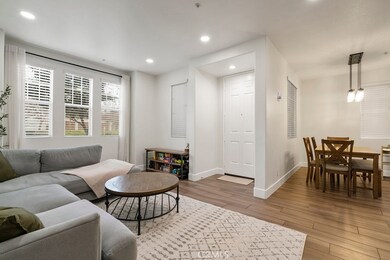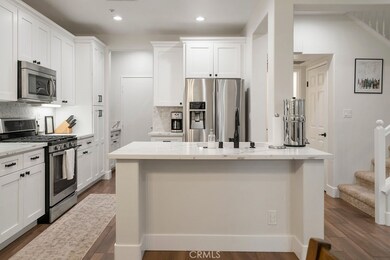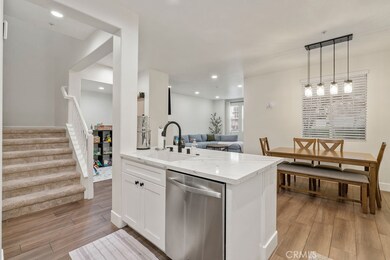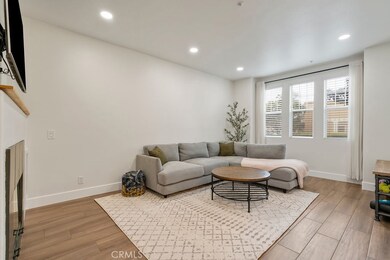
18 Garrison Loop Unit 84 Ladera Ranch, CA 92694
Bridgepark District NeighborhoodHighlights
- Spa
- No Units Above
- Cape Cod Architecture
- Chaparral Elementary School Rated A
- Open Floorplan
- 4-minute walk to Wagsdale Park
About This Home
As of April 2024Exquisite 3-bedroom, 2.5-bathroom two-story Ladera Ranch residence located in a highly desirable location, combining contemporary style with thoughtful design. Positioned as an end unit, this home offers both convenience and luxury in one package. Step into a bright and inviting living space adorned with recessed lighting on a dimmer, creating the perfect ambiance for any occasion. The updated kitchen is a culinary haven, featuring stainless steel appliances, quartz counters, and elegant white shaker cabinets with soft-close drawers and doors. The porcelain tile floors throughout the main level add a touch of sophistication, while newer carpet in the bedrooms provides comfort and warmth. Each bedroom is equipped with custom blinds, new fans, and lighting fixtures, offering a personalized retreat for everyone in the household. Embrace the perks of smart living with a programmable thermostat and a Ring doorbell, ensuring both comfort and security. The finished 2-car garage, complete with epoxy floors and built-in storage racks, caters to the needs of the modern homeowner, providing ample space for organization and convenience. Enjoy the California sunshine in your community pool or take advantage of the close proximity to the nearby shopping center, offering a variety of dining options, shops, and restaurants. Additionally, the property grants access to the coveted amenities of Ladera Ranch, including community pools, parks, and a water park.Don't miss the chance to make this your forever home - where style meets functionality and convenience meets luxury. Schedule your tour today and experience the epitome of contemporary living!
Last Agent to Sell the Property
Kase Real Estate Brokerage Phone: 951-603-4305 License #02145909 Listed on: 02/21/2024

Property Details
Home Type
- Condominium
Year Built
- Built in 2001
Lot Details
- No Units Above
- End Unit
- No Units Located Below
- 1 Common Wall
- Density is 21-25 Units/Acre
HOA Fees
Parking
- 2 Car Direct Access Garage
- Parking Available
Home Design
- Cape Cod Architecture
- Contemporary Architecture
- Turnkey
- Slab Foundation
Interior Spaces
- 1,448 Sq Ft Home
- 2-Story Property
- Open Floorplan
- High Ceiling
- Ceiling Fan
- Double Pane Windows
- Window Screens
- Family Room with Fireplace
- Family Room Off Kitchen
- Neighborhood Views
Kitchen
- Open to Family Room
- Eat-In Kitchen
- Electric Oven
- Built-In Range
- Dishwasher
- ENERGY STAR Qualified Appliances
- Kitchen Island
- Quartz Countertops
Bedrooms and Bathrooms
- 3 Bedrooms
- All Upper Level Bedrooms
- Mirrored Closets Doors
- Quartz Bathroom Countertops
- Dual Vanity Sinks in Primary Bathroom
- Bathtub with Shower
- Walk-in Shower
- Linen Closet In Bathroom
Laundry
- Laundry Room
- Dryer
- Washer
Home Security
Eco-Friendly Details
- ENERGY STAR Qualified Equipment
Outdoor Features
- Spa
- Patio
- Exterior Lighting
- Front Porch
Location
- Property is near a park
- Suburban Location
Schools
- Chaparrel Elementary School
- Ladera Ranch Middle School
- Tesoro High School
Utilities
- Central Heating and Cooling System
- Natural Gas Connected
- ENERGY STAR Qualified Water Heater
- Cable TV Available
Listing and Financial Details
- Tax Lot 3
- Tax Tract Number 15827
- Assessor Parcel Number 93685288
- $1,644 per year additional tax assessments
Community Details
Overview
- 153 Units
- Chambray Association, Phone Number (949) 218-9970
- Fs Residential Association, Phone Number (949) 218-0900
- Pmp Management HOA
- Built by D.R. Horton
- Chambray Subdivision
- Maintained Community
- Greenbelt
Amenities
- Outdoor Cooking Area
- Community Fire Pit
- Community Barbecue Grill
- Picnic Area
- Clubhouse
- Banquet Facilities
- Meeting Room
Recreation
- Tennis Courts
- Sport Court
- Community Playground
- Community Pool
- Community Spa
- Dog Park
- Hiking Trails
- Bike Trail
Pet Policy
- Pets Allowed
Security
- Carbon Monoxide Detectors
- Fire and Smoke Detector
Similar Homes in the area
Home Values in the Area
Average Home Value in this Area
Property History
| Date | Event | Price | Change | Sq Ft Price |
|---|---|---|---|---|
| 04/03/2024 04/03/24 | Sold | $870,000 | +8.8% | $601 / Sq Ft |
| 02/25/2024 02/25/24 | Pending | -- | -- | -- |
| 02/21/2024 02/21/24 | For Sale | $799,900 | +41.6% | $552 / Sq Ft |
| 11/20/2019 11/20/19 | Sold | $565,000 | 0.0% | $390 / Sq Ft |
| 10/11/2019 10/11/19 | Pending | -- | -- | -- |
| 08/10/2019 08/10/19 | For Sale | $565,000 | 0.0% | $390 / Sq Ft |
| 08/01/2019 08/01/19 | Off Market | $565,000 | -- | -- |
| 07/19/2019 07/19/19 | For Sale | $565,000 | -- | $390 / Sq Ft |
Tax History Compared to Growth
Agents Affiliated with this Home
-
Elijah Weeks
E
Seller's Agent in 2024
Elijah Weeks
Kase Real Estate
(951) 603-4305
1 in this area
18 Total Sales
-
Richard Mulder

Seller Co-Listing Agent in 2024
Richard Mulder
Kase Real Estate
(949) 375-3438
1 in this area
92 Total Sales
-
Corie Isbell

Buyer's Agent in 2024
Corie Isbell
Partners Real Estate Group
(949) 531-8012
1 in this area
128 Total Sales
-
Shawn Isbell

Buyer Co-Listing Agent in 2024
Shawn Isbell
Partners Real Estate Group
(714) 528-3100
1 in this area
97 Total Sales
-
Shaun Bayliss

Seller's Agent in 2019
Shaun Bayliss
All In Realty
(714) 454-5921
2 in this area
28 Total Sales
-
Katie Bayliss

Seller Co-Listing Agent in 2019
Katie Bayliss
All In Realty
(714) 514-0005
2 in this area
54 Total Sales
Map
Source: California Regional Multiple Listing Service (CRMLS)
MLS Number: OC24036221
- 74 Garrison Loop
- 15 Beacon Point
- 18 Beacon Point
- 22 Martino
- 14 Downing St
- 24 Marcilla
- 46 Downing St
- 43 Flintridge Ave
- 11 Markham Ln
- 2 Markham Ln
- 31 Amesbury Ct Unit 41
- 2 Lynde St
- 22 St Just Ave
- 22 Amesbury Ct
- 4 Lindenwood Farm
- 66 Glenalmond Ln Unit 87
- 78 Three Vines Ct
- 27242 Jardines
- 1 Evergreen Rd
- 37 Rumford St
