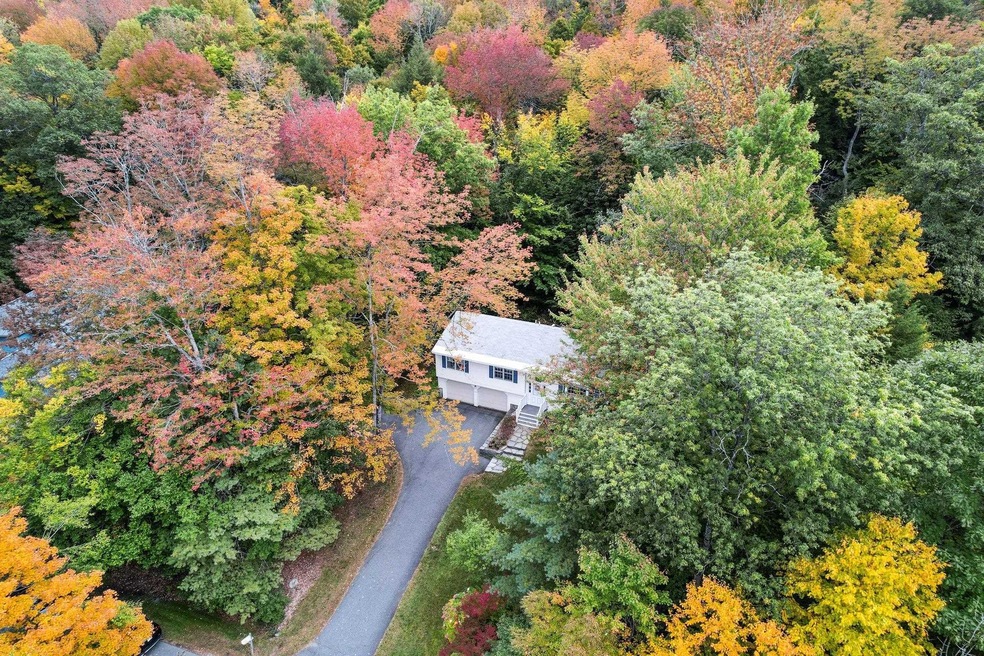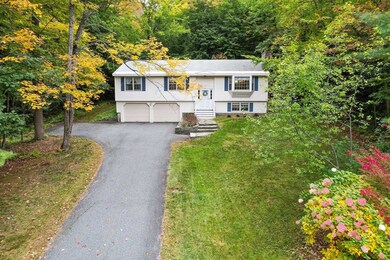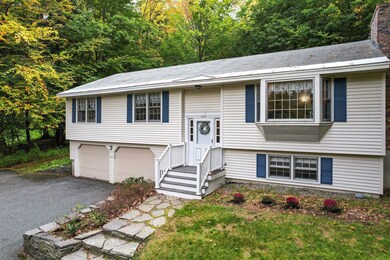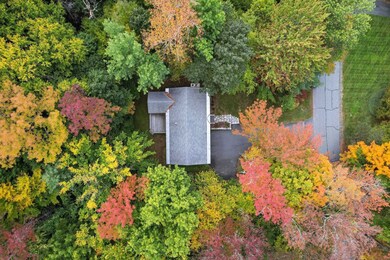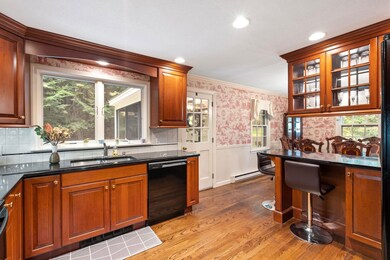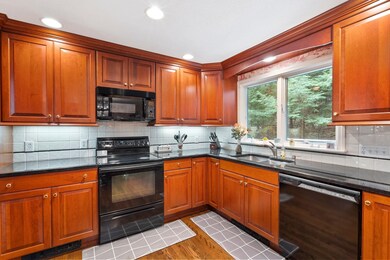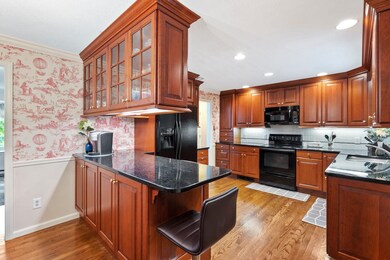
18 Haskins Rd Hanover, NH 03755
Highlights
- Countryside Views
- Deck
- Multiple Fireplaces
- Bernice A. Ray School Rated A+
- Wood Burning Stove
- Wooded Lot
About This Home
As of December 2022Lovingly maintained and well cared for in-town property, located along a quiet cul-de-sac neighborhood road and just a quick walk away from Downtown Hanover, the Dartmouth College Campus and Appalachian Trail access. A beautiful tree-lined street leads to a quiet and private setting. Perched high on a level lot and facing West on a nicely landscaped and private lot, this raised ranch style home boasts practicality and convenience featuring modern updates and delightful finishes, including crown molding, hardwoods, and tile. The updated kitchen and baths present granite countertops and newer appliances, the living and dining space layouts are well structured with an open concept feel. Three bedrooms, including a primary with ensuite complete the main level. The lower level offers an additional family room area to relax or play, a bathroom, and bonus office/study/bedroom with direct entry to the two-car garage. Two fireplaces and a three season sunroom leading to a private back deck to enjoy those cool Summer nights are the finishing touches and add the perfect charm to complete this walk-to-town package. Enjoy all that Hanover and Dartmouth College have offer right outside your doorstep.
Home Details
Home Type
- Single Family
Est. Annual Taxes
- $10,584
Year Built
- Built in 1972
Lot Details
- 0.72 Acre Lot
- Cul-De-Sac
- Landscaped
- Level Lot
- Open Lot
- Wooded Lot
- Property is zoned SR1
Parking
- 2 Car Direct Access Garage
Home Design
- Raised Ranch Architecture
- Slab Foundation
- Wood Frame Construction
- Shingle Roof
- Vinyl Siding
Interior Spaces
- 2-Story Property
- Ceiling Fan
- Multiple Fireplaces
- Wood Burning Stove
- Wood Burning Fireplace
- Combination Kitchen and Dining Room
- Countryside Views
Kitchen
- Electric Range
- <<microwave>>
- Dishwasher
- Kitchen Island
Flooring
- Wood
- Carpet
- Tile
- Slate Flooring
Bedrooms and Bathrooms
- 3 Bedrooms
- En-Suite Primary Bedroom
Laundry
- Dryer
- Washer
Home Security
- Carbon Monoxide Detectors
- Fire and Smoke Detector
Outdoor Features
- Deck
- Enclosed patio or porch
Schools
- Bernice A. Ray Elementary School
- Frances C. Richmond Middle Sch
- Hanover High School
Utilities
- Baseboard Heating
- Heating System Uses Wood
- Electric Water Heater
- High Speed Internet
Community Details
- Trails
Listing and Financial Details
- Legal Lot and Block 1 / 107
Ownership History
Purchase Details
Home Financials for this Owner
Home Financials are based on the most recent Mortgage that was taken out on this home.Purchase Details
Home Financials for this Owner
Home Financials are based on the most recent Mortgage that was taken out on this home.Similar Homes in the area
Home Values in the Area
Average Home Value in this Area
Purchase History
| Date | Type | Sale Price | Title Company |
|---|---|---|---|
| Warranty Deed | $820,000 | None Available | |
| Warranty Deed | $820,000 | None Available | |
| Warranty Deed | $820,000 | None Available | |
| Warranty Deed | $580,000 | None Available | |
| Warranty Deed | $580,000 | None Available | |
| Warranty Deed | $580,000 | None Available |
Mortgage History
| Date | Status | Loan Amount | Loan Type |
|---|---|---|---|
| Open | $520,000 | Purchase Money Mortgage | |
| Closed | $520,000 | Purchase Money Mortgage | |
| Previous Owner | $280,000 | New Conventional | |
| Previous Owner | $300,000 | Stand Alone Refi Refinance Of Original Loan | |
| Previous Owner | $30,000 | Unknown | |
| Previous Owner | $60,000 | Unknown |
Property History
| Date | Event | Price | Change | Sq Ft Price |
|---|---|---|---|---|
| 12/16/2022 12/16/22 | Sold | $820,000 | +0.6% | $338 / Sq Ft |
| 10/17/2022 10/17/22 | Pending | -- | -- | -- |
| 10/05/2022 10/05/22 | For Sale | $815,000 | +40.5% | $336 / Sq Ft |
| 04/16/2020 04/16/20 | Sold | $580,000 | -3.2% | $322 / Sq Ft |
| 01/16/2020 01/16/20 | Pending | -- | -- | -- |
| 01/13/2020 01/13/20 | For Sale | $598,900 | -- | $333 / Sq Ft |
Tax History Compared to Growth
Tax History
| Year | Tax Paid | Tax Assessment Tax Assessment Total Assessment is a certain percentage of the fair market value that is determined by local assessors to be the total taxable value of land and additions on the property. | Land | Improvement |
|---|---|---|---|---|
| 2024 | $11,564 | $600,100 | $276,100 | $324,000 |
| 2023 | $11,126 | $600,100 | $276,100 | $324,000 |
| 2022 | $10,676 | $600,100 | $276,100 | $324,000 |
| 2021 | $10,586 | $600,100 | $276,100 | $324,000 |
| 2020 | $9,476 | $468,900 | $300,100 | $168,800 |
| 2019 | $9,345 | $468,900 | $300,100 | $168,800 |
| 2018 | $9,017 | $468,900 | $300,100 | $168,800 |
| 2017 | $8,329 | $384,000 | $180,300 | $203,700 |
| 2016 | $8,175 | $384,000 | $180,300 | $203,700 |
| 2015 | $8,018 | $384,000 | $180,300 | $203,700 |
| 2014 | $7,692 | $384,000 | $180,300 | $203,700 |
| 2013 | $7,415 | $384,000 | $180,300 | $203,700 |
| 2012 | $7,087 | $383,300 | $184,400 | $198,900 |
Agents Affiliated with this Home
-
Tyler Hall

Seller's Agent in 2022
Tyler Hall
BHHS Verani Upper Valley
(802) 359-2687
82 Total Sales
-
Kasia Butterfield

Buyer's Agent in 2022
Kasia Butterfield
Coldwell Banker LIFESTYLES - Quechee
(802) 369-0188
146 Total Sales
-
J
Seller's Agent in 2020
Joe Roberto
Big Green Real Estate
-
S
Buyer's Agent in 2020
Steven Usle
Prudent Real Estate
Map
Source: PrimeMLS
MLS Number: 4932414
APN: HNOV-000039-000107-000001
- 26 Low Rd
- 1 Rayton Rd
- 37 Low Rd
- 8 Willow Spring Ln
- 4 O'Leary Ave
- 24 Greensboro Rd
- 3 Crowley Terrace
- 2 Brockway Rd
- 5 College Hill
- 26 Stonehurst Common
- 36 Stonehurst Common
- 7 Shadow Brook Dr
- 10 Curtiss Rd
- 53 Lyme Rd Unit 29
- 84 S Main St
- 7 Gile Dr Unit 2B
- 12 Dresden Rd
- 4 Gile Dr Unit 2A
- 4 Occom Ridge
- 87 Greensboro Rd
