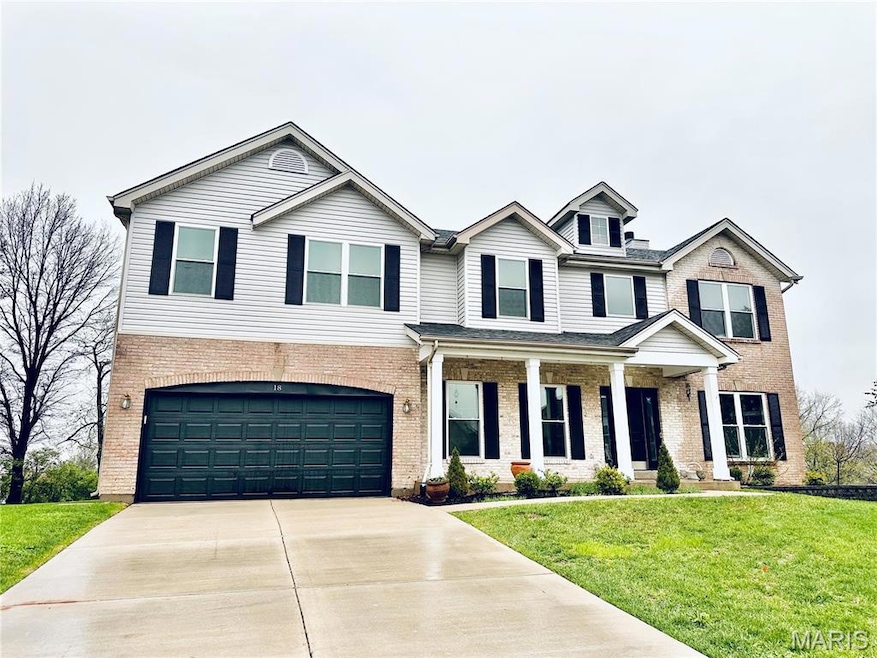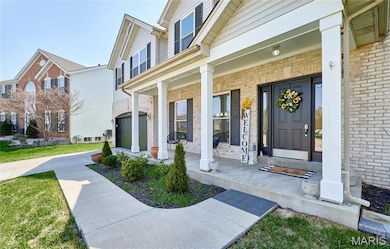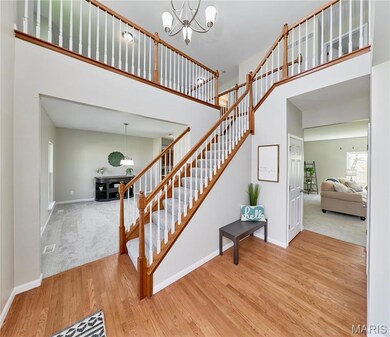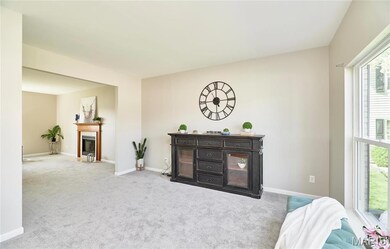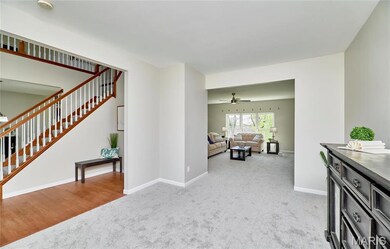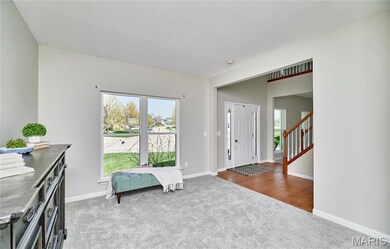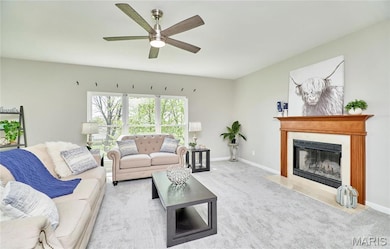
18 La Costa Ct O Fallon, MO 63368
Highlights
- Hearth Room
- Recreation Room
- Wood Flooring
- Emge Elementary School Rated A
- Traditional Architecture
- 2 Fireplaces
About This Home
As of May 2025Nestled on a quiet cul-de-sac this 4-bedroom, 4.5-bath home offers spectacular sunset views. Updated in 2024-2025, the home features refinished hardwood floors in the kitchen & hearth room, along w/ new windows, carpet, paint, siding, light fixtures, backsplash, & LVP flooring. The main floor boasts 9-ft ceilings, sep. dining room, office, hearth room & family room w/ 2nd wburning fireplace. The eat-in kitchen shines w/ a bay window, island, & 42” cabinetry. Upstairs, a spacious loft is perfect for a movie/game room. The primary suite includes a vaulted ceiling, walk-in closet, soaker tub, separate shower & linen closet. There is a large upper-level laundry room, hall bath, 2nd bedroom all off the loft area & the 3rd & 4 bedrooms share a jacknjill bath. The lower level is partially finished w/ a kitchenette, extra washer/dryer hookups, drywall walls, recessed lighting, full bath & concrete floors. Dual HVAC (2 yr), roof (5yr). Deck is needed to complete the backyard space.
Last Agent to Sell the Property
Magnolia Real Estate License #2011020325 Listed on: 04/11/2025

Home Details
Home Type
- Single Family
Est. Annual Taxes
- $6,075
Year Built
- Built in 1998
HOA Fees
- $46 Monthly HOA Fees
Parking
- 2 Car Attached Garage
- Garage Door Opener
- Off-Street Parking
Home Design
- Traditional Architecture
- Brick Veneer
- Vinyl Siding
Interior Spaces
- 2-Story Property
- 2 Fireplaces
- Sliding Doors
- Panel Doors
- Living Room
- Dining Room
- Home Office
- Recreation Room
- Loft
- Laundry Room
Kitchen
- Hearth Room
- <<microwave>>
- Dishwasher
- Disposal
Flooring
- Wood
- Carpet
- Concrete
- Luxury Vinyl Plank Tile
Bedrooms and Bathrooms
- 4 Bedrooms
Partially Finished Basement
- Basement Fills Entire Space Under The House
- Basement Ceilings are 8 Feet High
- Bedroom in Basement
Schools
- Emge Elem. Elementary School
- Ft. Zumwalt South Middle School
- Ft. Zumwalt South High School
Additional Features
- Covered patio or porch
- 0.28 Acre Lot
- Forced Air Heating and Cooling System
Listing and Financial Details
- Assessor Parcel Number 2-0066-7789-00-0094.0000000
Ownership History
Purchase Details
Home Financials for this Owner
Home Financials are based on the most recent Mortgage that was taken out on this home.Purchase Details
Home Financials for this Owner
Home Financials are based on the most recent Mortgage that was taken out on this home.Similar Homes in the area
Home Values in the Area
Average Home Value in this Area
Purchase History
| Date | Type | Sale Price | Title Company |
|---|---|---|---|
| Warranty Deed | -- | None Listed On Document | |
| Corporate Deed | $224,900 | -- |
Mortgage History
| Date | Status | Loan Amount | Loan Type |
|---|---|---|---|
| Open | $531,643 | FHA | |
| Previous Owner | $27,400 | Credit Line Revolving | |
| Previous Owner | $210,465 | New Conventional | |
| Previous Owner | $223,500 | Unknown | |
| Previous Owner | $221,000 | Unknown | |
| Previous Owner | $200,000 | Balloon |
Property History
| Date | Event | Price | Change | Sq Ft Price |
|---|---|---|---|---|
| 05/09/2025 05/09/25 | Sold | -- | -- | -- |
| 04/14/2025 04/14/25 | Pending | -- | -- | -- |
| 04/11/2025 04/11/25 | For Sale | $549,000 | 0.0% | $122 / Sq Ft |
| 04/04/2025 04/04/25 | Price Changed | $549,000 | -- | $122 / Sq Ft |
| 02/04/2025 02/04/25 | Off Market | -- | -- | -- |
Tax History Compared to Growth
Tax History
| Year | Tax Paid | Tax Assessment Tax Assessment Total Assessment is a certain percentage of the fair market value that is determined by local assessors to be the total taxable value of land and additions on the property. | Land | Improvement |
|---|---|---|---|---|
| 2023 | $6,078 | $92,194 | $0 | $0 |
| 2022 | $5,842 | $82,487 | $0 | $0 |
| 2021 | $5,847 | $82,487 | $0 | $0 |
| 2020 | $5,322 | $72,625 | $0 | $0 |
| 2019 | $5,335 | $72,625 | $0 | $0 |
| 2018 | $5,064 | $65,809 | $0 | $0 |
| 2017 | $5,013 | $65,809 | $0 | $0 |
| 2016 | $4,338 | $56,715 | $0 | $0 |
| 2015 | $4,032 | $56,715 | $0 | $0 |
| 2014 | $4,134 | $57,163 | $0 | $0 |
Agents Affiliated with this Home
-
Robyn Canada

Seller's Agent in 2025
Robyn Canada
Magnolia Real Estate
(314) 550-7247
12 in this area
76 Total Sales
-
Whitney Borden
W
Buyer's Agent in 2025
Whitney Borden
Compass Realty Group
1 in this area
55 Total Sales
Map
Source: MARIS MLS
MLS Number: MIS25005927
APN: 2-0066-7789-00-0094.0000000
- 269 Sassafras Parc Dr
- 34 Lace Bark Ct
- 7 Park City Ct
- 367 Shamrock St
- 361 Shamrock St
- 224 Fairgate Dr Unit 60A
- 182 Cherrywood Parc Dr
- 2668 Breckenridge Cir
- 1931 Brothers Ct
- 1 Calumet Meadows Ct
- 40 Huntgate Dr
- 3 Pearview Ct
- 2 Pearview Ct
- 104 Wild Winds Dr
- 57 Loganberry Ct
- 7 Babble Creek Ct
- 26 Patriarch Ct
- 2439 Beaujolais Dr
- 221 Mondair Dr
- 113 Stage Coach Landing Dr
