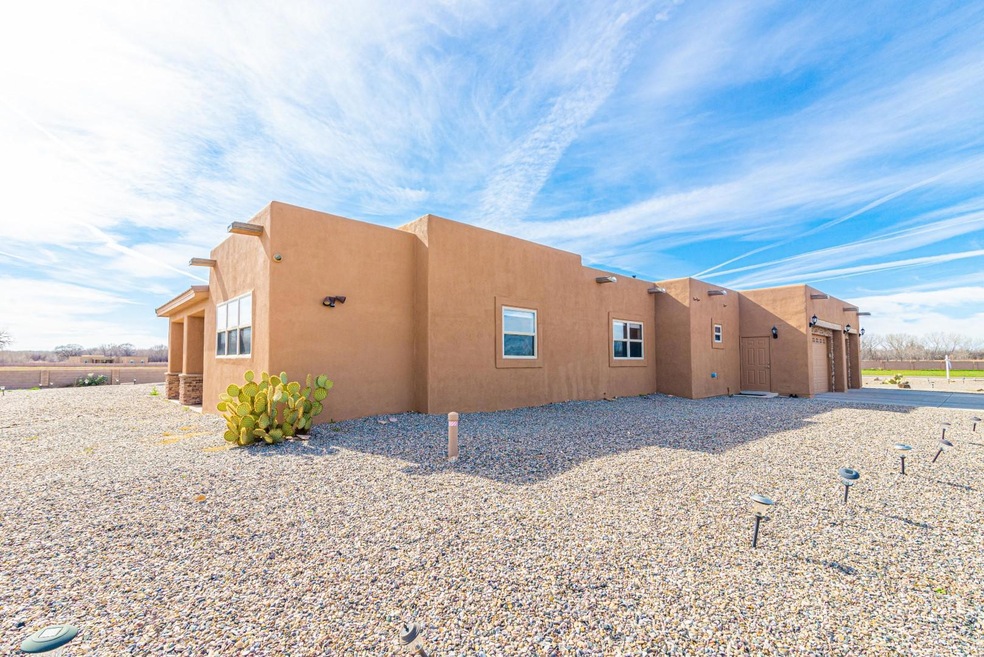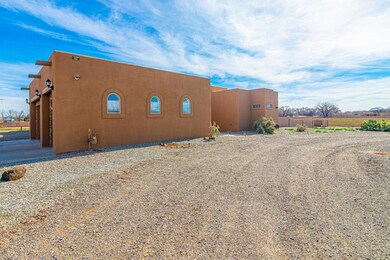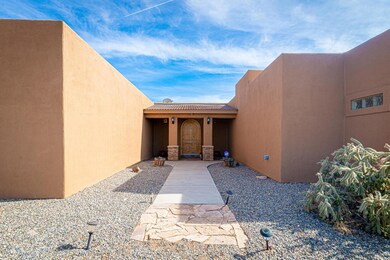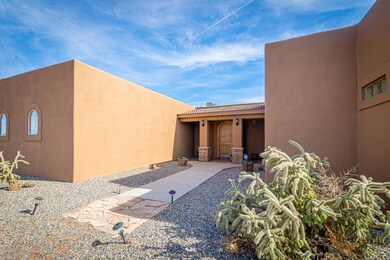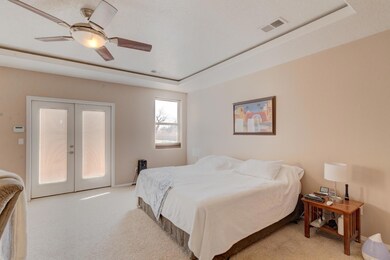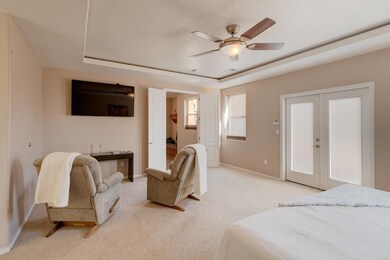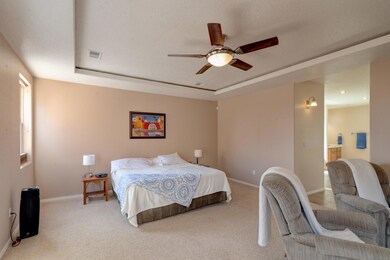
18 Leibel Ct Los Lunas, NM 87031
East Los Lunas NeighborhoodEstimated Value: $557,558 - $589,000
Highlights
- Sitting Area In Primary Bedroom
- Hydromassage or Jetted Bathtub
- Separate Formal Living Room
- Gated Community
- 1 Fireplace
- High Ceiling
About This Home
As of October 2020Custom home in secluded country setting with outstanding views of the Manzano Mountains. Chef's kitchen with stainless steel appliances, granite counter tops & tongue & groove ceiling. Relax by the fireplace in the spacious Living Room with raised tongue & groove ceiling & sliding glass door to go out the private court yard. Jack & Jill bathroom with marble tub/shower and vanity, brushed nickle door knobs & faucets. Hampton Bay ceiling fan/light fixtures throughout. Master Bath is a woman's dream with jetted marble tub, his & hers separate sink area, walk-in shower and a closet the size of a small bedroom. Finished garage is 971 sq ft with 2 doors & openers. SW gravel landscaping with fruit trees, shrubs & cactus plants. Close to all City conveniences!
Last Agent to Sell the Property
Century 21 Champions License #6751 Listed on: 03/10/2020

Home Details
Home Type
- Single Family
Est. Annual Taxes
- $4,017
Year Built
- Built in 2009
Lot Details
- 1.5 Acre Lot
- West Facing Home
- Private Entrance
- Fenced
- Xeriscape Landscape
- Private Yard
Parking
- 2 Car Attached Garage
- Dry Walled Garage
Home Design
- Flat Roof Shape
- Frame Construction
- Pitched Roof
- Stucco
Interior Spaces
- 2,672 Sq Ft Home
- Property has 1 Level
- Wet Bar
- High Ceiling
- Ceiling Fan
- Skylights
- 1 Fireplace
- Double Pane Windows
- Insulated Windows
- Sliding Doors
- Great Room
- Separate Formal Living Room
- Home Office
- Washer and Gas Dryer Hookup
Kitchen
- Breakfast Bar
- Free-Standing Gas Range
- Microwave
- Dishwasher
- Disposal
Flooring
- CRI Green Label Plus Certified Carpet
- Tile
Bedrooms and Bathrooms
- 3 Bedrooms
- Sitting Area In Primary Bedroom
- Walk-In Closet
- Jack-and-Jill Bathroom
- Dual Sinks
- Hydromassage or Jetted Bathtub
- Garden Bath
- Separate Shower
Home Security
- Home Security System
- Fire and Smoke Detector
Outdoor Features
- Covered patio or porch
- Covered Courtyard
Utilities
- Two cooling system units
- Refrigerated Cooling System
- Multiple Heating Units
- Heating System Uses Natural Gas
- Natural Gas Connected
- Private Water Source
- Well
- Septic Tank
Listing and Financial Details
- Assessor Parcel Number 1009035485240000000
Community Details
Overview
- No Home Owners Association
- Association fees include common areas
- Built by Al Miera
- Bosque Vista Estates Subdivision
Security
- Gated Community
Ownership History
Purchase Details
Home Financials for this Owner
Home Financials are based on the most recent Mortgage that was taken out on this home.Purchase Details
Home Financials for this Owner
Home Financials are based on the most recent Mortgage that was taken out on this home.Purchase Details
Home Financials for this Owner
Home Financials are based on the most recent Mortgage that was taken out on this home.Purchase Details
Home Financials for this Owner
Home Financials are based on the most recent Mortgage that was taken out on this home.Similar Homes in Los Lunas, NM
Home Values in the Area
Average Home Value in this Area
Purchase History
| Date | Buyer | Sale Price | Title Company |
|---|---|---|---|
| Stanley Kenneth L | -- | Fidelity National Ttl Ins Co | |
| Weis Adam J | -- | Fidelity National Title Ins | |
| Weis Adam J | -- | Fidelity National Title Ins | |
| Weis Adam J | -- | Stewart Title |
Mortgage History
| Date | Status | Borrower | Loan Amount |
|---|---|---|---|
| Open | Stanley Kenneth L | $80,000 | |
| Open | Stanley Kenneth L | $393,680 | |
| Previous Owner | Weis Adam J | $278,000 | |
| Previous Owner | Weis Adam J | $278,000 | |
| Previous Owner | Weis Adam J | $288,000 | |
| Previous Owner | Weis Adam J | $321,000 |
Property History
| Date | Event | Price | Change | Sq Ft Price |
|---|---|---|---|---|
| 10/12/2020 10/12/20 | Sold | -- | -- | -- |
| 08/19/2020 08/19/20 | Pending | -- | -- | -- |
| 03/10/2020 03/10/20 | For Sale | $380,000 | -- | $142 / Sq Ft |
Tax History Compared to Growth
Tax History
| Year | Tax Paid | Tax Assessment Tax Assessment Total Assessment is a certain percentage of the fair market value that is determined by local assessors to be the total taxable value of land and additions on the property. | Land | Improvement |
|---|---|---|---|---|
| 2024 | $3,958 | $132,510 | $27,500 | $105,010 |
| 2023 | $3,940 | $130,467 | $27,500 | $102,967 |
| 2022 | $3,830 | $130,878 | $27,500 | $103,378 |
| 2021 | $3,810 | $130,467 | $28,325 | $102,142 |
| 2020 | $4,029 | $131,221 | $49,173 | $82,048 |
| 2019 | $4,017 | $131,221 | $49,173 | $82,048 |
| 2018 | $3,986 | $131,221 | $49,173 | $82,048 |
| 2017 | $3,923 | $131,221 | $49,173 | $82,048 |
| 2016 | $3,857 | $131,221 | $49,173 | $82,048 |
| 2015 | -- | $131,221 | $49,173 | $82,048 |
| 2013 | -- | $126,667 | $31,667 | $95,000 |
| 2011 | -- | $404,355 | $143,223 | $261,132 |
Agents Affiliated with this Home
-
Nancy Montoya

Seller's Agent in 2020
Nancy Montoya
Century 21 Champions
(505) 480-2121
49 in this area
483 Total Sales
-
Tara Diaz

Buyer's Agent in 2020
Tara Diaz
EXP Realty LLC
(505) 226-1150
1 in this area
238 Total Sales
Map
Source: Southwest MLS (Greater Albuquerque Association of REALTORS®)
MLS Number: 964229
APN: 1-009-035-485-240-000000
- 19 Leibel Ct
- 12 Leibel Ct
- 3078 New Mexico 47
- 3110 Highway 47
- 384 Don St SE
- 20 Hamilton Rd
- 0 Tavalopa Dr
- VL Hathaway Cir
- 13 Enebro Place
- 19474 Highway 314 SW
- 13 Shadow View Rd
- 1 Calle de Oro
- 3 Shadow View Ct
- 8 Silva Rd
- 611 Cordova Rd
- 6 Rabbit Foot Ct
- 8 Rabbit Foot Ct
- 0 Shooting Star Ln
- 2 Wishbone
- 4 Jackpot Ct
