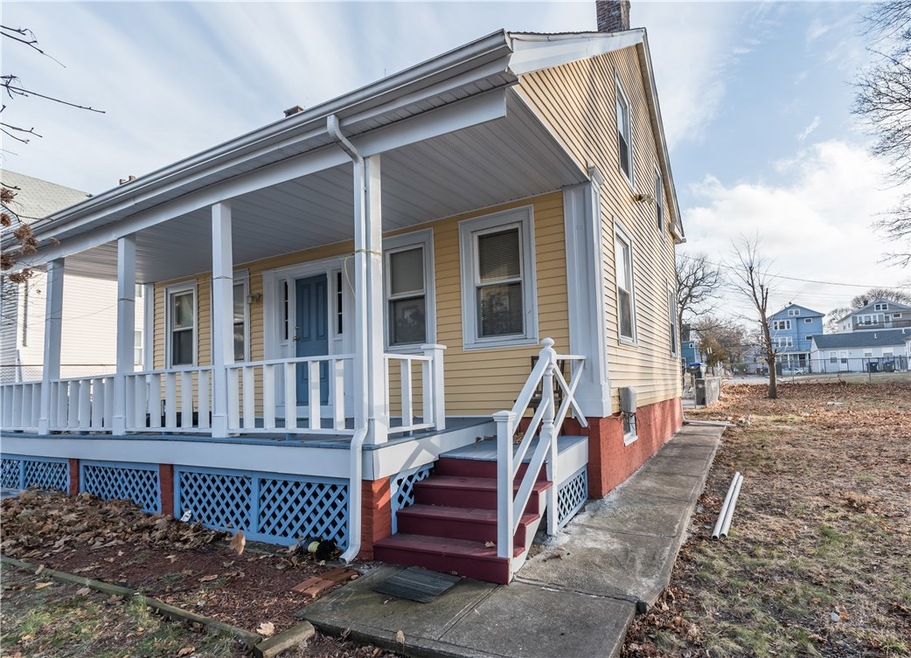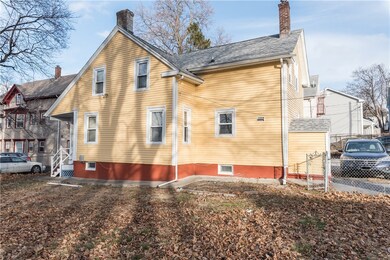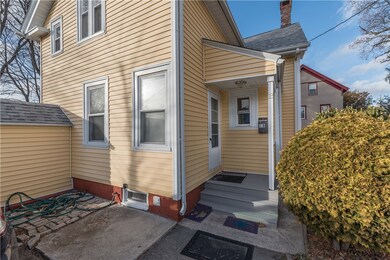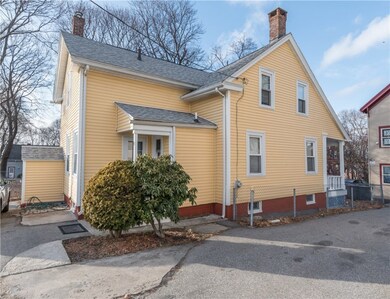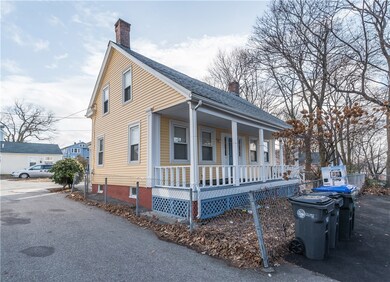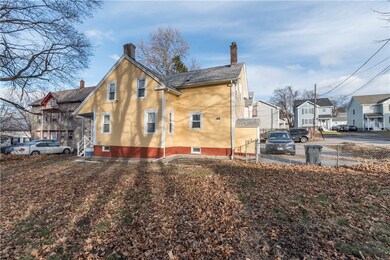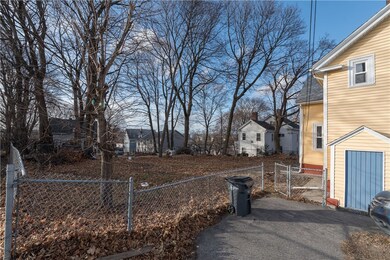
18 Mccann Place Providence, RI 02906
Mount Hope NeighborhoodEstimated Value: $470,000 - $618,258
Highlights
- Marina
- Colonial Architecture
- 2 Fireplaces
- Golf Course Community
- Wood Flooring
- Corner Lot
About This Home
As of April 2020Relax on the front porch of this 1930's colonial home. This 4 bedroom 2,5 bathroom home is spacious and light-filled. The luminous first floor has an open concept and includes two brick fireplaces in the living and dining rooms. Central staircase leads to 4 bedrooms on the second level. The basement area offers great storage space and laundry area with a full bath. There is an area for grilling right outside the kitchen door. Set on a corner lot, the property includes off-street parking and fenced-in backyard. For the urban gardener, it is just the perfect sized yard... just add a few planter boxes in the sun-drenched areas, an herb garden planter outside your kitchen door and you will be pleased. The roof is 5 years old. This home is located near coffee shops, grocery stores and minutes to Downtown, the train station, the Hope Village business area, as well as college campuses.
Last Listed By
Mott & Chace Sotheby's Intl. License #RES.0041564 Listed on: 01/13/2020

Home Details
Home Type
- Single Family
Est. Annual Taxes
- $2,117
Year Built
- Built in 1930
Lot Details
- 5,699 Sq Ft Lot
- Fenced
- Corner Lot
Home Design
- Colonial Architecture
- Brick Exterior Construction
- Brick Foundation
- Combination Foundation
- Vinyl Siding
Interior Spaces
- 1,642 Sq Ft Home
- 2-Story Property
- 2 Fireplaces
- Fireplace Features Masonry
- Storage Room
- Utility Room
- Wood Flooring
- Storm Doors
Kitchen
- Oven
- Range
Bedrooms and Bathrooms
- 4 Bedrooms
- Bathtub with Shower
Laundry
- Laundry Room
- Dryer
- Washer
Partially Finished Basement
- Basement Fills Entire Space Under The House
- Interior and Exterior Basement Entry
Parking
- 4 Parking Spaces
- No Garage
- Driveway
Utilities
- No Cooling
- Heating System Uses Gas
- Baseboard Heating
- 100 Amp Service
- Electric Water Heater
Additional Features
- Porch
- Property near a hospital
Listing and Financial Details
- Tax Lot 459
- Assessor Parcel Number 18MCCANNPLPROV
Community Details
Overview
- Mount Hope / Eastside Subdivision
Amenities
- Shops
- Public Transportation
Recreation
- Marina
- Golf Course Community
- Tennis Courts
- Recreation Facilities
Ownership History
Purchase Details
Home Financials for this Owner
Home Financials are based on the most recent Mortgage that was taken out on this home.Purchase Details
Home Financials for this Owner
Home Financials are based on the most recent Mortgage that was taken out on this home.Purchase Details
Purchase Details
Home Financials for this Owner
Home Financials are based on the most recent Mortgage that was taken out on this home.Similar Homes in Providence, RI
Home Values in the Area
Average Home Value in this Area
Purchase History
| Date | Buyer | Sale Price | Title Company |
|---|---|---|---|
| Perrotti John | $250,000 | None Available | |
| Maharjan Madan | $140,000 | -- | |
| King Carl H | $50,000 | -- | |
| Spears Cheryl A | $70,000 | -- |
Mortgage History
| Date | Status | Borrower | Loan Amount |
|---|---|---|---|
| Open | Perrotti John | $150,000 | |
| Previous Owner | Maharjan Madan | $14,410 | |
| Previous Owner | Spears Cheryl A | $112,000 | |
| Previous Owner | Spears Cheryl A | $125,660 | |
| Previous Owner | Spears Cheryl A | $67,700 |
Property History
| Date | Event | Price | Change | Sq Ft Price |
|---|---|---|---|---|
| 04/17/2020 04/17/20 | Sold | $250,000 | -5.7% | $152 / Sq Ft |
| 03/18/2020 03/18/20 | Pending | -- | -- | -- |
| 01/13/2020 01/13/20 | For Sale | $265,000 | -- | $161 / Sq Ft |
Tax History Compared to Growth
Tax History
| Year | Tax Paid | Tax Assessment Tax Assessment Total Assessment is a certain percentage of the fair market value that is determined by local assessors to be the total taxable value of land and additions on the property. | Land | Improvement |
|---|---|---|---|---|
| 2024 | $7,366 | $401,400 | $216,500 | $184,900 |
| 2023 | $7,366 | $401,400 | $216,500 | $184,900 |
| 2022 | $7,145 | $401,400 | $216,500 | $184,900 |
| 2021 | $5,808 | $236,500 | $101,600 | $134,900 |
| 2020 | $5,808 | $236,500 | $101,600 | $134,900 |
| 2019 | $5,808 | $236,500 | $101,600 | $134,900 |
| 2018 | $5,823 | $182,200 | $89,400 | $92,800 |
| 2017 | $5,823 | $182,200 | $89,400 | $92,800 |
| 2016 | $5,823 | $182,200 | $89,400 | $92,800 |
| 2015 | $5,723 | $172,900 | $98,400 | $74,500 |
| 2014 | $5,835 | $172,900 | $98,400 | $74,500 |
| 2013 | $5,835 | $172,900 | $98,400 | $74,500 |
Agents Affiliated with this Home
-
Elmehdi Mechtaly

Seller's Agent in 2020
Elmehdi Mechtaly
Mott & Chace Sotheby's Intl.
(305) 240-1920
36 Total Sales
-
B
Buyer's Agent in 2020
Bonnie Perrotti
Countryside Real Estate, Inc.
-
B
Buyer's Agent in 2020
Bonnie Perotti
Countryside Real Estate, Inc.
(401) 487-0825
Map
Source: State-Wide MLS
MLS Number: 1244421
APN: PROV-080459-000000-000000
- 20 Padelford St
- 98 Pleasant St
- 40 Jenkins St
- 12 Daggett Ct Unit 1
- 80 Jenkins St
- 40 Cypress St
- 66 Cypress St Unit 3
- 7 Mount Hope Ave Unit 207
- 181 Pleasant St
- 24 Camp St Unit 1
- 37 Royal St
- 135 Cypress St
- 193 Howell St Unit 1
- 172 Doyle Ave Unit 1
- 214 Howell St Unit 2
- 61 Grand View St
- 11 Larch St
- 170 Prospect St Unit 6
- 3 Hidden St
- 35 Larch St
- 18 Mccann Place
- 33 Jenkins St
- 43 Jenkins St
- 7 Mccann Place
- 8 Mccann Place
- 47 Jenkins St
- 15 Tew Place
- 4 Mccann Place
- 21 Jenkins St Unit 4
- 21 Jenkins St Unit 3
- 64 Pleasant St
- 2 Mccann Place
- 19 Jenkins St
- 19 Jenkins St Unit 2
- 62 Pleasant St
- 62 Pleasant St Unit 2
- 62 Pleasant St Unit 1
- 62 Pleasant St Unit 2B
- 32 Jenkins St
- 23 Jenkins St
