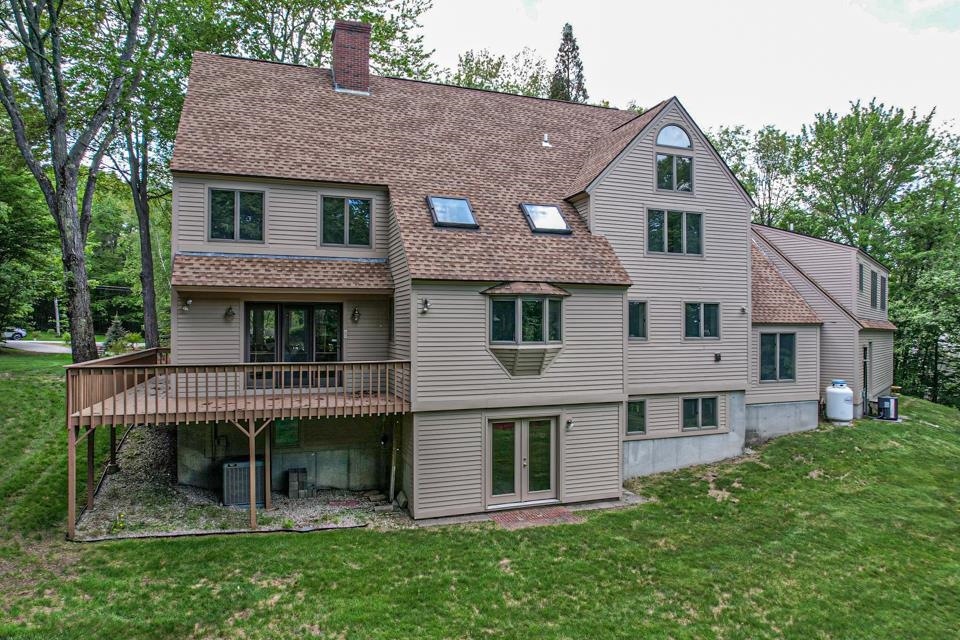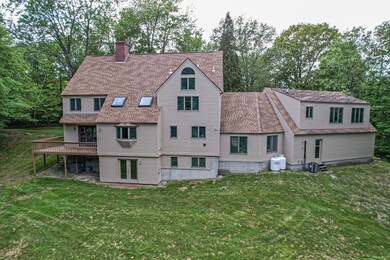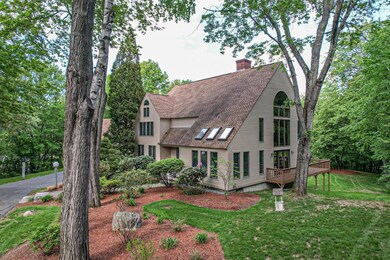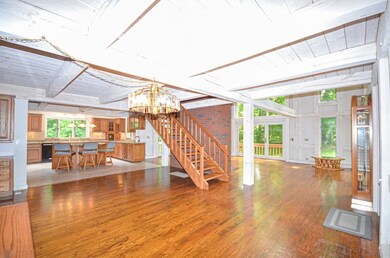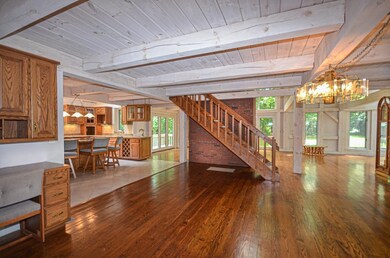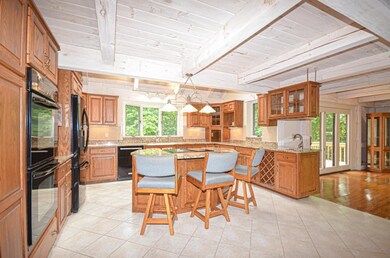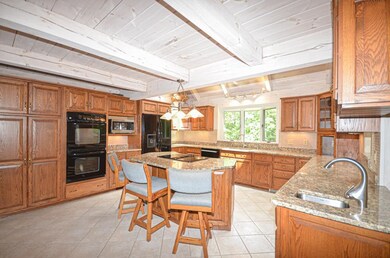
Highlights
- Countryside Views
- Deck
- Wooded Lot
- Bow Elementary School Rated A-
- Contemporary Architecture
- Cathedral Ceiling
About This Home
As of June 2023Elegant Custom Timberpeg Post & Beam, One-Owner Home, Floor to Roof Windows & Skylights Allow Natural Light to Stream In, Center Floor to Roof Chimney Reflects Quality Masonry, Wood Flooring, Open Concept w/Dramatic Cathedral Ceiling, Updated Granite Counters w/Central Cooking Island, Central Wood Staircase to Second Floor Overlook to Kitchen & Living Room, Primary Bedroom Suite w/Large Walk-In Closet, En Suite Bath w/Soaking Tub, Separate Shower, Double Sinks, Spiral Staircase to Third Floor Bedroom/Office Space w/Half Bath, 1st Floor Den/TV Room, Grand Foyer/Sunroom Entry from Garage or Side Door, Finished Guest Quarters Above Garage w/3/4 Bath & Large Closet Space, Three-Car Garage w/Three Entry Doors from Paved Circular Driveway, WalkOut Basement to Private Landscaped Yard, Wrap Around Deck, Central A/C, Central VAC, 2+ Acre Lot at the Top of Tonga's Longview Neighborhood.
Last Agent to Sell the Property
Hearthside Realty, LLC License #000570 Listed on: 06/23/2022
Last Buyer's Agent
Tom Edwards
Redfin Corporation

Home Details
Home Type
- Single Family
Est. Annual Taxes
- $13,438
Year Built
- Built in 1988
Lot Details
- 2.12 Acre Lot
- Landscaped
- Lot Sloped Up
- Wooded Lot
Parking
- 3 Car Attached Garage
- Automatic Garage Door Opener
- Circular Driveway
Home Design
- Contemporary Architecture
- Post and Beam
- Concrete Foundation
- Poured Concrete
- Shingle Roof
- Clap Board Siding
Interior Spaces
- 3-Story Property
- Central Vacuum
- Cathedral Ceiling
- Ceiling Fan
- Skylights
- Wood Burning Fireplace
- Screen For Fireplace
- Double Pane Windows
- Blinds
- Window Screens
- Combination Kitchen and Dining Room
- Countryside Views
- Home Security System
Kitchen
- <<OvenToken>>
- Electric Cooktop
- <<microwave>>
- Dishwasher
- Kitchen Island
- Disposal
Flooring
- Wood
- Carpet
- Ceramic Tile
Bedrooms and Bathrooms
- 3 Bedrooms
- Main Floor Bedroom
- En-Suite Primary Bedroom
- Walk-In Closet
- Bathroom on Main Level
- <<bathWithWhirlpoolToken>>
Laundry
- Laundry on main level
- Dryer
- Washer
Unfinished Basement
- Walk-Out Basement
- Basement Fills Entire Space Under The House
- Connecting Stairway
- Basement Storage
Utilities
- Forced Air Heating System
- Heating System Uses Oil
- 200+ Amp Service
- Private Water Source
- Drilled Well
- Water Heater
- Septic Tank
- Private Sewer
- High Speed Internet
- Phone Available
- Cable TV Available
Additional Features
- Hard or Low Nap Flooring
- Deck
Listing and Financial Details
- Legal Lot and Block 125-G4 / 4
Ownership History
Purchase Details
Purchase Details
Home Financials for this Owner
Home Financials are based on the most recent Mortgage that was taken out on this home.Purchase Details
Home Financials for this Owner
Home Financials are based on the most recent Mortgage that was taken out on this home.Similar Homes in Bow, NH
Home Values in the Area
Average Home Value in this Area
Purchase History
| Date | Type | Sale Price | Title Company |
|---|---|---|---|
| Quit Claim Deed | -- | None Available | |
| Quit Claim Deed | -- | None Available | |
| Warranty Deed | $675,000 | None Available | |
| Warranty Deed | $675,000 | None Available | |
| Warranty Deed | $580,000 | None Available | |
| Warranty Deed | $580,000 | None Available |
Mortgage History
| Date | Status | Loan Amount | Loan Type |
|---|---|---|---|
| Previous Owner | $395,000 | Purchase Money Mortgage | |
| Previous Owner | $464,000 | Purchase Money Mortgage |
Property History
| Date | Event | Price | Change | Sq Ft Price |
|---|---|---|---|---|
| 06/27/2023 06/27/23 | Sold | $675,000 | +12.5% | $176 / Sq Ft |
| 05/22/2023 05/22/23 | Pending | -- | -- | -- |
| 05/17/2023 05/17/23 | For Sale | $599,900 | +3.4% | $157 / Sq Ft |
| 10/07/2022 10/07/22 | Sold | $580,000 | -10.8% | $152 / Sq Ft |
| 08/25/2022 08/25/22 | Pending | -- | -- | -- |
| 08/13/2022 08/13/22 | Price Changed | $650,000 | -3.7% | $170 / Sq Ft |
| 08/09/2022 08/09/22 | Price Changed | $675,000 | -3.4% | $176 / Sq Ft |
| 07/11/2022 07/11/22 | Price Changed | $699,000 | -3.6% | $183 / Sq Ft |
| 06/28/2022 06/28/22 | For Sale | $725,000 | 0.0% | $189 / Sq Ft |
| 06/27/2022 06/27/22 | Pending | -- | -- | -- |
| 06/23/2022 06/23/22 | For Sale | $725,000 | -- | $189 / Sq Ft |
Tax History Compared to Growth
Tax History
| Year | Tax Paid | Tax Assessment Tax Assessment Total Assessment is a certain percentage of the fair market value that is determined by local assessors to be the total taxable value of land and additions on the property. | Land | Improvement |
|---|---|---|---|---|
| 2024 | $16,089 | $813,400 | $156,000 | $657,400 |
| 2023 | $14,661 | $527,200 | $108,600 | $418,600 |
| 2022 | $13,981 | $527,200 | $108,600 | $418,600 |
| 2021 | $13,438 | $527,200 | $108,600 | $418,600 |
| 2020 | $13,486 | $527,200 | $108,600 | $418,600 |
| 2019 | $13,818 | $527,200 | $108,600 | $418,600 |
| 2018 | $12,601 | $453,600 | $99,900 | $353,700 |
| 2017 | $12,616 | $454,300 | $99,900 | $354,400 |
| 2016 | $11,944 | $454,300 | $99,900 | $354,400 |
| 2015 | $12,092 | $423,700 | $99,900 | $323,800 |
| 2014 | $12,503 | $423,700 | $99,900 | $323,800 |
| 2011 | $10,903 | $401,600 | $100,400 | $301,200 |
Agents Affiliated with this Home
-
Georgia Melas

Seller's Agent in 2023
Georgia Melas
Keller Williams Realty-Metropolitan
(603) 785-6424
1 in this area
77 Total Sales
-
Tess Crane-Stenslie

Buyer's Agent in 2023
Tess Crane-Stenslie
Keller Williams Realty-Metropolitan
(603) 867-3769
1 in this area
103 Total Sales
-
Irene Vincent
I
Seller's Agent in 2022
Irene Vincent
Hearthside Realty, LLC
(603) 622-5020
1 in this area
37 Total Sales
-
T
Buyer's Agent in 2022
Tom Edwards
Redfin Corporation
Map
Source: PrimeMLS
MLS Number: 4917363
APN: BOWW-000004-000004-000125-G000004
- 4 Longview Dr
- 20 Clement Rd
- 50 Clement Rd
- 6 Bona Vista Dr
- 0 Brown Hill Rd Unit 5032600
- 7 Sundance Ln
- 3 Sundance Ln Unit Lot N - The Hannah
- 43 Sterling Place
- 64 Sterling Place
- 13 Kelso Dr
- 23 Sawmill Rd
- 40 Sawmill Rd
- 22 Brushwood Dr
- 82 F Sawmill Rd
- 82 I Sawmill Rd
- I3-03-05 Clinton St
- 105 Brown Hill Rd
- 2 Wheeler Rd
- 8 Essex Dr
- 13 Evergreen Dr
