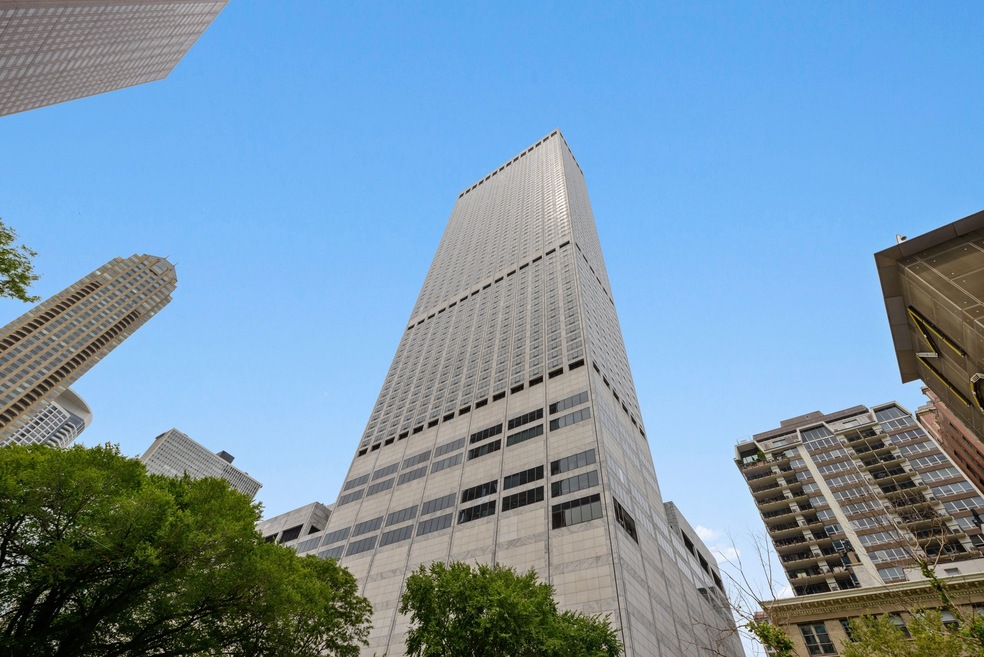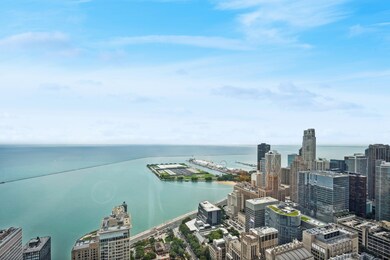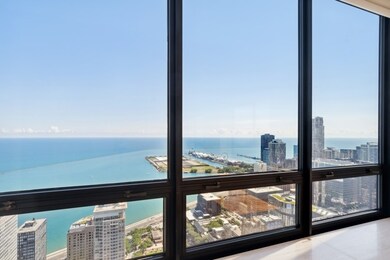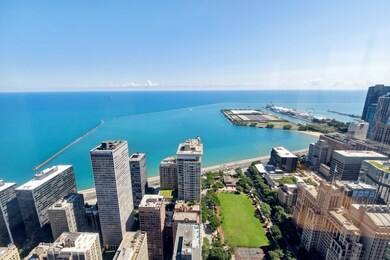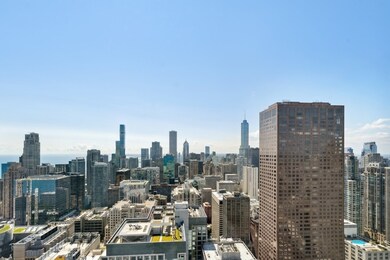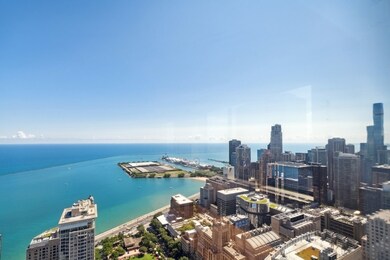
180 E Pearson St Unit 6104 Chicago, IL 60611
Streeterville NeighborhoodHighlights
- Doorman
- Fitness Center
- Community Indoor Pool
- Steam Room
- <<bathWithWhirlpoolToken>>
- 1-minute walk to Jane Byrne Plaza
About This Home
As of June 2024PRICED TO MOVE FAST! Luxurious Water Tower Residences offers, RARELY available, coveted southeast corner, 3320 square foot, 4-bedroom, 3.5 baths, residence. Stunning postcard views frame sweeping panoramas of Lake Michigan, Navy pier to the east and the Chicago skyline to the south from oversized windows. Enjoy spectacular water views, inspiring sunrises and dramatic city lights in the evenings. Bring your designer and architect to create your dream home that offers large room sizes for easy living and fabulous entertaining. High ceilings, large foyer, large eat in kitchen, and.... Enjoy the comfort of incredible storage and lots of closet space throughout the home, a large laundry room with separate entry and in unit trash chute, a large primary suite with luxurious bath and two oversized walk-in closets. Bedrooms enjoy their own ensuite bathroom. With all of this, enjoy living above the exclusive Ritz Carlton Hotel and all the sought after amenities it will offer YOU- concierge, room service, spa, fitness- indoor pool- Experience resort like living, every day of your life! Unlimited on-site valet or self-parking options available to residents and their guests. Dogs welcome too! Property being sold "AS IS".
Last Agent to Sell the Property
Berkshire Hathaway HomeServices Chicago License #471004934 Listed on: 03/19/2024

Last Buyer's Agent
@properties Christie's International Real Estate License #475160037

Property Details
Home Type
- Condominium
Est. Annual Taxes
- $38,664
Year Built
- Built in 1975
HOA Fees
- $2,654 Monthly HOA Fees
Parking
- 2 Car Attached Garage
- Leased Parking
- Heated Garage
- Garage Door Opener
- Driveway
Home Design
- Marble or Granite Building Materials
Interior Spaces
- 3,320 Sq Ft Home
- Wet Bar
- Built-In Features
- Bookcases
- Ceiling height of 9 feet or more
- Entrance Foyer
- Formal Dining Room
- Storage Room
Kitchen
- Built-In Double Oven
- Electric Oven
- Electric Cooktop
- Range Hood
- <<microwave>>
- High End Refrigerator
- Freezer
- Dishwasher
- Disposal
Bedrooms and Bathrooms
- 4 Bedrooms
- 4 Potential Bedrooms
- Walk-In Closet
- Dual Sinks
- <<bathWithWhirlpoolToken>>
- Separate Shower
Laundry
- Laundry on main level
- Dryer
- Washer
Home Security
Schools
- Ogden Elementary
Utilities
- Forced Air Zoned Heating and Cooling System
- Humidifier
- Radiant Heating System
- Lake Michigan Water
- Cable TV Available
Community Details
Overview
- Association fees include air conditioning, water, insurance, doorman, tv/cable, exterior maintenance, lawn care, scavenger, snow removal, internet
- 260 Units
- Mitchell Rose Association, Phone Number (312) 337-5303
- High-Rise Condominium
- Water Tower Residences Subdivision
- Property managed by First Service Residential
- 73-Story Property
Amenities
- Doorman
- Restaurant
- Steam Room
- Sauna
- Elevator
- Service Elevator
- Community Storage Space
Recreation
- Fitness Center
- Community Indoor Pool
- Park
- Bike Trail
Pet Policy
- Dogs and Cats Allowed
Security
- Resident Manager or Management On Site
- Fire Sprinkler System
Ownership History
Purchase Details
Home Financials for this Owner
Home Financials are based on the most recent Mortgage that was taken out on this home.Purchase Details
Home Financials for this Owner
Home Financials are based on the most recent Mortgage that was taken out on this home.Purchase Details
Home Financials for this Owner
Home Financials are based on the most recent Mortgage that was taken out on this home.Purchase Details
Similar Homes in Chicago, IL
Home Values in the Area
Average Home Value in this Area
Purchase History
| Date | Type | Sale Price | Title Company |
|---|---|---|---|
| Warranty Deed | $1,200,000 | None Listed On Document | |
| Warranty Deed | $2,100,000 | Attorneys Title Guaranty Fun | |
| Interfamily Deed Transfer | -- | Stewart Title Company | |
| Interfamily Deed Transfer | -- | Stewart Title Company | |
| Interfamily Deed Transfer | -- | -- | |
| Interfamily Deed Transfer | -- | -- | |
| Interfamily Deed Transfer | -- | -- |
Mortgage History
| Date | Status | Loan Amount | Loan Type |
|---|---|---|---|
| Open | $960,000 | New Conventional | |
| Previous Owner | $1,125,000 | Adjustable Rate Mortgage/ARM | |
| Previous Owner | $1,125,000 | Adjustable Rate Mortgage/ARM | |
| Previous Owner | $1,410,000 | Credit Line Revolving |
Property History
| Date | Event | Price | Change | Sq Ft Price |
|---|---|---|---|---|
| 06/20/2024 06/20/24 | Sold | $1,200,000 | -7.5% | $361 / Sq Ft |
| 05/20/2024 05/20/24 | Pending | -- | -- | -- |
| 03/19/2024 03/19/24 | For Sale | $1,297,747 | -38.2% | $391 / Sq Ft |
| 10/11/2016 10/11/16 | Sold | $2,100,000 | -12.5% | $633 / Sq Ft |
| 08/12/2016 08/12/16 | Pending | -- | -- | -- |
| 07/20/2016 07/20/16 | For Sale | $2,400,000 | 0.0% | $723 / Sq Ft |
| 07/17/2016 07/17/16 | Pending | -- | -- | -- |
| 04/25/2016 04/25/16 | For Sale | $2,400,000 | 0.0% | $723 / Sq Ft |
| 04/05/2016 04/05/16 | Pending | -- | -- | -- |
| 09/08/2015 09/08/15 | For Sale | $2,400,000 | -- | $723 / Sq Ft |
Tax History Compared to Growth
Tax History
| Year | Tax Paid | Tax Assessment Tax Assessment Total Assessment is a certain percentage of the fair market value that is determined by local assessors to be the total taxable value of land and additions on the property. | Land | Improvement |
|---|---|---|---|---|
| 2024 | $39,662 | $167,969 | $11,574 | $156,395 |
| 2023 | $38,664 | $187,980 | $9,382 | $178,598 |
| 2022 | $38,664 | $187,980 | $9,382 | $178,598 |
| 2021 | $37,801 | $187,979 | $9,382 | $178,597 |
| 2020 | $33,985 | $152,555 | $6,523 | $146,032 |
| 2019 | $33,260 | $165,547 | $6,523 | $159,024 |
| 2018 | $32,701 | $165,547 | $6,523 | $159,024 |
| 2017 | $29,404 | $136,592 | $5,218 | $131,374 |
| 2016 | $26,858 | $136,592 | $5,218 | $131,374 |
| 2015 | $24,549 | $136,592 | $5,218 | $131,374 |
| 2014 | $21,552 | $118,729 | $4,193 | $114,536 |
| 2013 | $22,343 | $125,479 | $4,193 | $121,286 |
Agents Affiliated with this Home
-
Michael Rosenblum

Seller's Agent in 2024
Michael Rosenblum
Berkshire Hathaway HomeServices Chicago
(312) 286-1634
54 in this area
184 Total Sales
-
James DeMarco

Buyer's Agent in 2024
James DeMarco
@ Properties
(312) 888-6440
6 in this area
115 Total Sales
-
M
Seller's Agent in 2016
Marie Campbell
Berkshire Hathaway HomeServices Chicago
-
Kevin Snow

Seller Co-Listing Agent in 2016
Kevin Snow
Berkshire Hathaway HomeServices Chicago
(312) 206-3787
2 in this area
37 Total Sales
Map
Source: Midwest Real Estate Data (MRED)
MLS Number: 12007714
APN: 17-03-226-065-1192
- 201 E Chestnut St Unit 19E
- 201 E Chestnut St Unit 21F
- 201 E Chestnut St Unit 20F
- 201 E Chestnut St Unit 24C
- 200 E Pearson St Unit 6W
- 210 E Pearson St Unit 11A
- 210 E Pearson St Unit 7B
- 180 E Pearson St Unit 4801
- 180 E Pearson St Unit 4006
- 180 E Pearson St Unit 3701
- 180 E Pearson St Unit 4301
- 180 E Pearson St Unit 4904
- 180 E Pearson St Unit 4503
- 180 E Pearson St Unit 7004
- 180 E Pearson St Unit 5803
- 180 E Pearson St Unit 4901
- 222 E Chestnut St Unit 7B
- 247 E Chestnut St Unit 502
- 247 E Chestnut St Unit 2504
- 247 E Chestnut St Unit 1102
