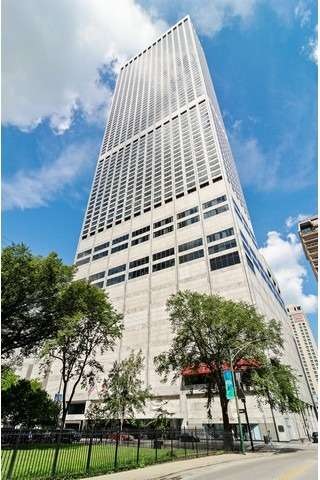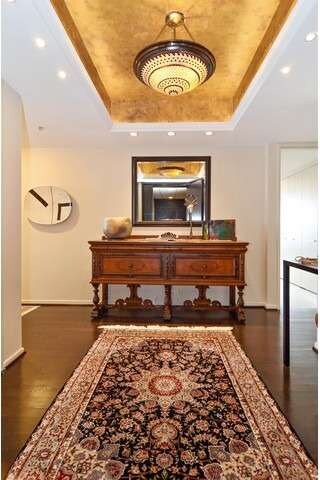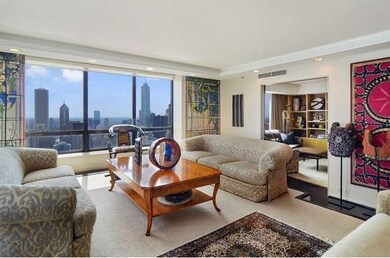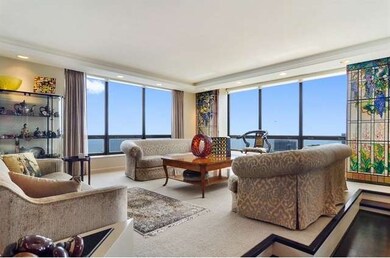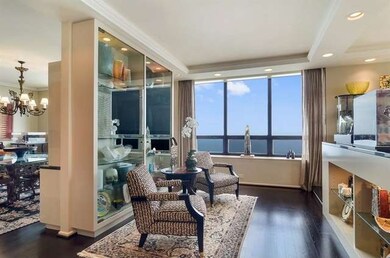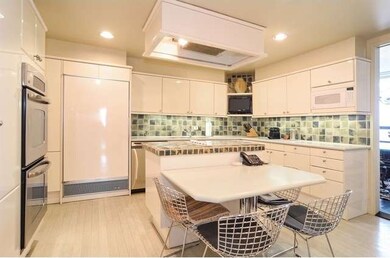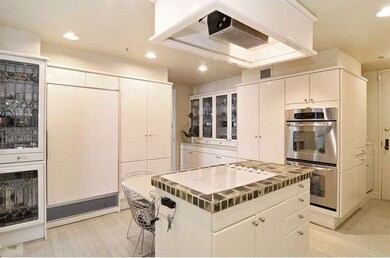
180 E Pearson St Unit 6104 Chicago, IL 60611
Streeterville NeighborhoodHighlights
- Lake Front
- Zoned Heating and Cooling
- Radiant Heating System
- Attached Garage
- Southern Exposure
- 1-minute walk to Jane Byrne Plaza
About This Home
As of June 2024WATER TOWER'S FINEST VIEWS FROM THIS SOUTHEAST CORNER ON A HIGH FLOOR. 3,200 SQUARE FEET WITH 4 BEDROOMS AND 4 RECENTLY REDONE MARBLE, SLATE AND GRANITE BATHS, SOPHISTICATED DECOR. DEGUILIO KITCHEN WITH SIEMATIC LACQUER LEADED-GLASS FRONT CABINETS, FINEST APPLIANCES. LIVING ROOM HAS RAISED FLOOR TO ENHANCE VIEW. CUSTOM SHELVES, CABINETRY AND BUILT-INS THROUGHOUT. TWO OF THE BEDROOMS ARE CURRENTLY USED AS HIS AND HER OFFICES. MANY FAUX PAINTED SURFACES, WOOD FLOORS. ALL MARBLE MASTER BATH IN A VARIETY OF FINISHES HAS KOHLER JETTED TUB, STEAM SHOWER. NEW TWO ZONED COPPER PIPED HUMIDITY SYSTEM MECHANICALS LOCATED IN LARGE UTILITY ROOM. GENEROUS STORAGE SPACE THROUGHOUT INCLUDES CALIFORNIA CLOSETS DESIGNS. THIS APARTMENT HAS BEEN FEATURED IN FINEST PUBLICATIONS.
Last Agent to Sell the Property
Marie Campbell
Berkshire Hathaway HomeServices Chicago License #475091506 Listed on: 09/08/2015
Property Details
Home Type
- Condominium
Est. Annual Taxes
- $39,662
Year Built
- 1975
Lot Details
- Lake Front
- Southern Exposure
- East or West Exposure
HOA Fees
- $3,194 per month
Parking
- Attached Garage
Home Design
- Marble or Granite Building Materials
Utilities
- Zoned Heating and Cooling
- Radiant Heating System
- Lake Michigan Water
Additional Features
- Primary Bathroom is a Full Bathroom
- City Lot
Community Details
- Pets Allowed
Ownership History
Purchase Details
Home Financials for this Owner
Home Financials are based on the most recent Mortgage that was taken out on this home.Purchase Details
Home Financials for this Owner
Home Financials are based on the most recent Mortgage that was taken out on this home.Purchase Details
Home Financials for this Owner
Home Financials are based on the most recent Mortgage that was taken out on this home.Purchase Details
Similar Homes in Chicago, IL
Home Values in the Area
Average Home Value in this Area
Purchase History
| Date | Type | Sale Price | Title Company |
|---|---|---|---|
| Warranty Deed | $1,200,000 | None Listed On Document | |
| Warranty Deed | $2,100,000 | Attorneys Title Guaranty Fun | |
| Interfamily Deed Transfer | -- | Stewart Title Company | |
| Interfamily Deed Transfer | -- | Stewart Title Company | |
| Interfamily Deed Transfer | -- | -- | |
| Interfamily Deed Transfer | -- | -- | |
| Interfamily Deed Transfer | -- | -- |
Mortgage History
| Date | Status | Loan Amount | Loan Type |
|---|---|---|---|
| Open | $960,000 | New Conventional | |
| Previous Owner | $1,125,000 | Adjustable Rate Mortgage/ARM | |
| Previous Owner | $1,125,000 | Adjustable Rate Mortgage/ARM | |
| Previous Owner | $1,410,000 | Credit Line Revolving |
Property History
| Date | Event | Price | Change | Sq Ft Price |
|---|---|---|---|---|
| 06/20/2024 06/20/24 | Sold | $1,200,000 | -7.5% | $361 / Sq Ft |
| 05/20/2024 05/20/24 | Pending | -- | -- | -- |
| 03/19/2024 03/19/24 | For Sale | $1,297,747 | -38.2% | $391 / Sq Ft |
| 10/11/2016 10/11/16 | Sold | $2,100,000 | -12.5% | $633 / Sq Ft |
| 08/12/2016 08/12/16 | Pending | -- | -- | -- |
| 07/20/2016 07/20/16 | For Sale | $2,400,000 | 0.0% | $723 / Sq Ft |
| 07/17/2016 07/17/16 | Pending | -- | -- | -- |
| 04/25/2016 04/25/16 | For Sale | $2,400,000 | 0.0% | $723 / Sq Ft |
| 04/05/2016 04/05/16 | Pending | -- | -- | -- |
| 09/08/2015 09/08/15 | For Sale | $2,400,000 | -- | $723 / Sq Ft |
Tax History Compared to Growth
Tax History
| Year | Tax Paid | Tax Assessment Tax Assessment Total Assessment is a certain percentage of the fair market value that is determined by local assessors to be the total taxable value of land and additions on the property. | Land | Improvement |
|---|---|---|---|---|
| 2024 | $39,662 | $167,969 | $11,574 | $156,395 |
| 2023 | $38,664 | $187,980 | $9,382 | $178,598 |
| 2022 | $38,664 | $187,980 | $9,382 | $178,598 |
| 2021 | $37,801 | $187,979 | $9,382 | $178,597 |
| 2020 | $33,985 | $152,555 | $6,523 | $146,032 |
| 2019 | $33,260 | $165,547 | $6,523 | $159,024 |
| 2018 | $32,701 | $165,547 | $6,523 | $159,024 |
| 2017 | $29,404 | $136,592 | $5,218 | $131,374 |
| 2016 | $26,858 | $136,592 | $5,218 | $131,374 |
| 2015 | $24,549 | $136,592 | $5,218 | $131,374 |
| 2014 | $21,552 | $118,729 | $4,193 | $114,536 |
| 2013 | $22,343 | $125,479 | $4,193 | $121,286 |
Agents Affiliated with this Home
-
Michael Rosenblum

Seller's Agent in 2024
Michael Rosenblum
Berkshire Hathaway HomeServices Chicago
(312) 286-1634
54 in this area
184 Total Sales
-
James DeMarco

Buyer's Agent in 2024
James DeMarco
@ Properties
(312) 888-6440
6 in this area
115 Total Sales
-
M
Seller's Agent in 2016
Marie Campbell
Berkshire Hathaway HomeServices Chicago
-
Kevin Snow

Seller Co-Listing Agent in 2016
Kevin Snow
Berkshire Hathaway HomeServices Chicago
(312) 206-3787
2 in this area
37 Total Sales
Map
Source: Midwest Real Estate Data (MRED)
MLS Number: MRD09032707
APN: 17-03-226-065-1192
- 201 E Chestnut St Unit 19E
- 201 E Chestnut St Unit 21F
- 201 E Chestnut St Unit 20F
- 201 E Chestnut St Unit 24C
- 200 E Pearson St Unit 6W
- 210 E Pearson St Unit 11A
- 210 E Pearson St Unit 7B
- 180 E Pearson St Unit 4801
- 180 E Pearson St Unit 4006
- 180 E Pearson St Unit 3701
- 180 E Pearson St Unit 4301
- 180 E Pearson St Unit 4904
- 180 E Pearson St Unit 4503
- 180 E Pearson St Unit 7004
- 180 E Pearson St Unit 5803
- 180 E Pearson St Unit 4901
- 222 E Chestnut St Unit 7B
- 247 E Chestnut St Unit 502
- 247 E Chestnut St Unit 2504
- 247 E Chestnut St Unit 1102
