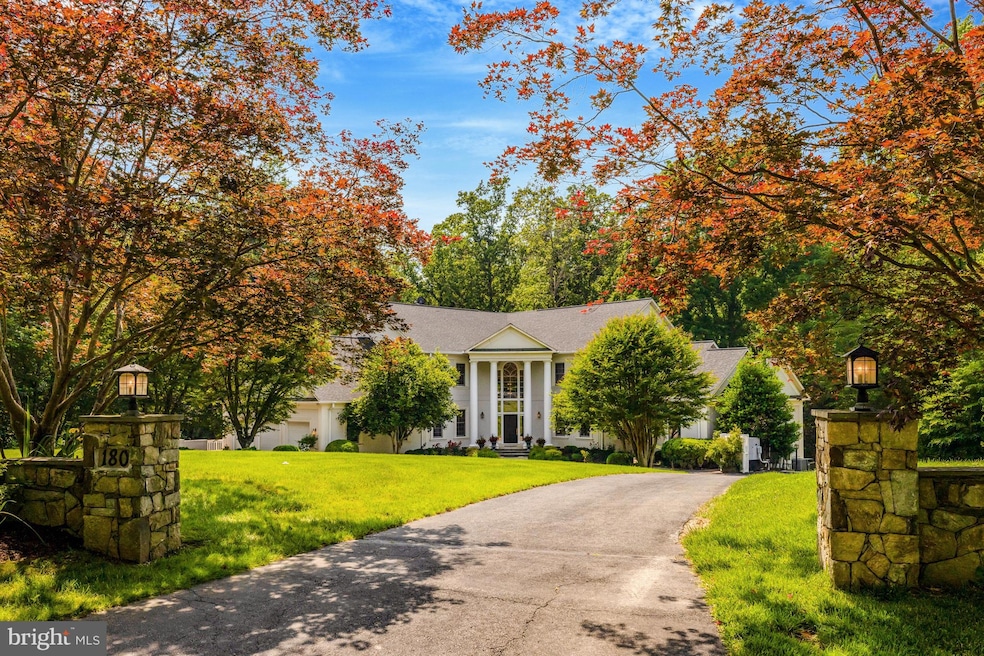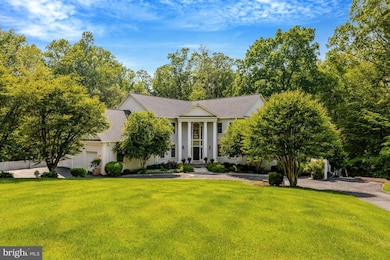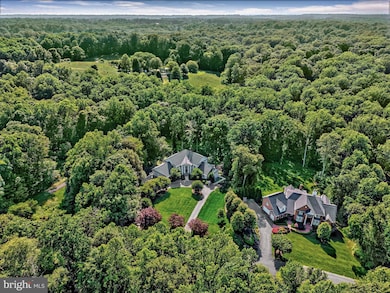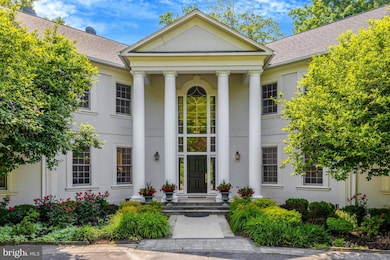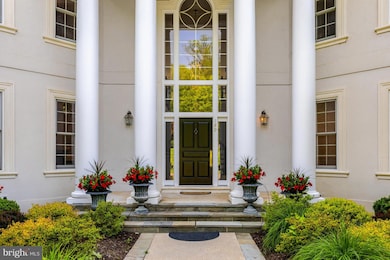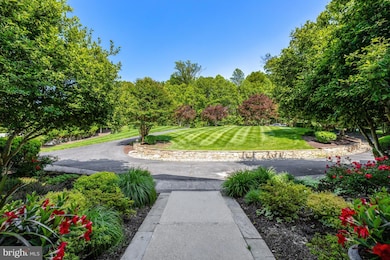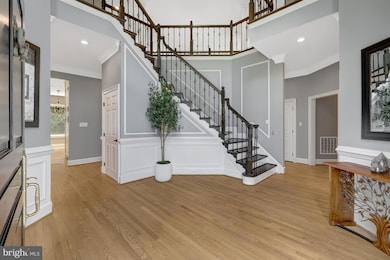
180 River Park Dr Great Falls, VA 22066
Estimated payment $17,182/month
Highlights
- Home Theater
- Gourmet Kitchen
- 2 Acre Lot
- Great Falls Elementary School Rated A
- View of Trees or Woods
- Colonial Architecture
About This Home
Welcome to this unique V-shaped residence, framed by four stately columns and a soaring artistic Palladian window. This distinguished home, offering 9 bedrooms and 8 1⁄2 baths and providing over 9,000 sq ft of living space, is located in one of the most desired and lovely neighborhoods on the east side of Great Falls; the proximity to the village center, Riverbend Country Club, and the national and regional parks can’t be beat.
An elegant octagonal foyer sets the tone for the home’s refined and thoughtful design. The main level features beautifully refinished hardwood floors and flows seamlessly into a remodeled gourmet kitchen and a dramatic two-story family room, which is framed above by a striking gallery-style promenade. Expansive picture windows throughout flood the home with natural light and offer sweeping views of the surrounding woodlands. The main level also hosts the spacious owner’s suite—a true retreat—featuring a recently renovated bathroom with luxurious, spa-quality finishes.
Upstairs, you’ll find four generously sized ensuite bedrooms, each offering comfort and privacy. The fully finished lower level adds even more versatility, with four additional bedrooms, a full kitchen, and ample space for guests, multi-generational living, or extended entertaining. Outdoors, a private path winds through the backyard, providing direct access to the scenic Potomac River—a rare and coveted amenity.
Listing Agent
Long & Foster Real Estate, Inc. License #0225070092 Listed on: 06/06/2025

Home Details
Home Type
- Single Family
Est. Annual Taxes
- $23,738
Year Built
- Built in 1994
Lot Details
- 2 Acre Lot
- Extensive Hardscape
- Wooded Lot
- Backs to Trees or Woods
- Back and Front Yard
- Property is in excellent condition
- Property is zoned 100
Parking
- 3 Car Attached Garage
- Side Facing Garage
- Garage Door Opener
- Circular Driveway
Home Design
- Colonial Architecture
- Concrete Perimeter Foundation
- Stucco
Interior Spaces
- Property has 3 Levels
- Built-In Features
- Chair Railings
- Crown Molding
- Wainscoting
- Two Story Ceilings
- Ceiling Fan
- Recessed Lighting
- 2 Fireplaces
- Gas Fireplace
- Palladian Windows
- French Doors
- Atrium Doors
- Entrance Foyer
- Family Room Off Kitchen
- Living Room
- Formal Dining Room
- Home Theater
- Den
- Library
- Recreation Room
- Bonus Room
- Game Room
- Hobby Room
- Solid Hardwood Flooring
- Views of Woods
- Walk-Out Basement
Kitchen
- Gourmet Kitchen
- Breakfast Room
- Kitchen Island
- Upgraded Countertops
Bedrooms and Bathrooms
- En-Suite Primary Bedroom
- En-Suite Bathroom
- Walk-In Closet
- Soaking Tub
- Walk-in Shower
Laundry
- Laundry Room
- Laundry on main level
Schools
- Forestville Elementary School
- Cooper Middle School
- Langley High School
Utilities
- Forced Air Heating and Cooling System
- Well
- Electric Water Heater
- Septic Less Than The Number Of Bedrooms
Community Details
- No Home Owners Association
- River Bend Estates Subdivision
Listing and Financial Details
- Tax Lot 5A
- Assessor Parcel Number 0043 09 0005A
Map
Home Values in the Area
Average Home Value in this Area
Tax History
| Year | Tax Paid | Tax Assessment Tax Assessment Total Assessment is a certain percentage of the fair market value that is determined by local assessors to be the total taxable value of land and additions on the property. | Land | Improvement |
|---|---|---|---|---|
| 2021 | $18,439 | $1,571,260 | $624,000 | $947,260 |
| 2020 | $18,269 | $1,543,670 | $624,000 | $919,670 |
| 2019 | $18,269 | $1,543,670 | $624,000 | $919,670 |
| 2018 | $18,269 | $1,543,670 | $624,000 | $919,670 |
| 2017 | $19,316 | $1,663,770 | $624,000 | $1,039,770 |
| 2016 | $20,265 | $1,749,230 | $624,000 | $1,125,230 |
| 2015 | $19,270 | $1,726,720 | $624,000 | $1,102,720 |
| 2014 | $19,135 | $1,718,460 | $624,000 | $1,094,460 |
Property History
| Date | Event | Price | Change | Sq Ft Price |
|---|---|---|---|---|
| 06/06/2025 06/06/25 | For Sale | $2,745,000 | +104.9% | $289 / Sq Ft |
| 04/21/2017 04/21/17 | Sold | $1,340,000 | -10.4% | $115 / Sq Ft |
| 03/09/2017 03/09/17 | Pending | -- | -- | -- |
| 02/22/2017 02/22/17 | For Sale | $1,495,000 | -- | $129 / Sq Ft |
Purchase History
| Date | Type | Sale Price | Title Company |
|---|---|---|---|
| Gift Deed | -- | Penfed Title Llc | |
| Special Warranty Deed | $1,340,000 | Rl Title And Escrow Inc | |
| Warranty Deed | $1,700,000 | -- |
Mortgage History
| Date | Status | Loan Amount | Loan Type |
|---|---|---|---|
| Open | $1,400,000 | New Conventional | |
| Closed | $1,052,700 | New Conventional | |
| Previous Owner | $1,072,000 | Purchase Money Mortgage | |
| Previous Owner | $729,750 | New Conventional |
Similar Homes in the area
Source: Bright MLS
MLS Number: VAFX2245536
APN: 004-3-09-0005
- 204 River Park Dr
- 9884 River Chase Way
- 121 Yarnick Rd
- Lot 4 Walker Meadow Ct
- 218 Walker Rd
- Lot 3 Walker Meadow Ct
- 9560 Edmonston Dr
- 0 Beach Mill Rd Unit VAFX2120062
- 401 Walker Rd
- 317 Springvale Rd
- 247 Springvale Rd
- 9106 Potomac Ridge Rd
- 427 Springvale Rd
- 0 Still Pond Run Unit VAFX2222744
- 390 Still Pond Run
- 9112 Potomac Ridge Rd
- 11500 Springridge Rd
- 13312 Drews Ln
- 12017 Evening Ride Dr
- 11552 Springridge Rd
- 317 Springvale Rd
- 10244 Forest Lake Dr
- 11500 Springridge Rd
- 13620 Canal Vista Ct
- 13731 Canal Vista Ct
- 532 Springvale Rd
- 624 Walker Rd
- 13400 Bissel Ln
- 11208 W Montpelier Rd
- 412 Ole Dirt Rd
- 502 Seneca Knoll Ct
- 829 Golden Arrow St
- 14900 River Rd
- 860 Nicholas Run Dr
- 779 Ad Hoc Rd
- 901 Walker Rd
- 11620 Piney Spring Ln
- 10912 Martingale Ct
- 1023 Utterback Store Rd
- 20366 Clover Field Terrace
