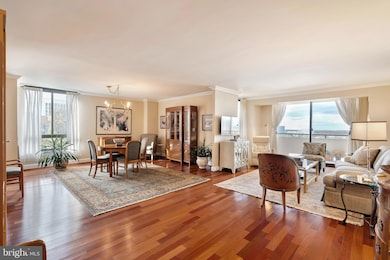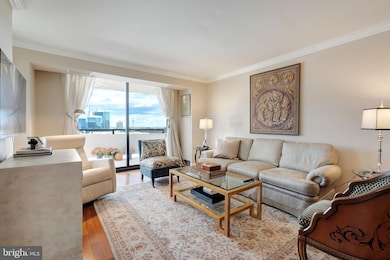Regency 1800 Old Meadow Rd Unit 1121 Floor 11 McLean, VA 22102
Tysons Corner NeighborhoodEstimated payment $4,055/month
Highlights
- Concierge
- 24-Hour Security
- Newspaper Service
- Kilmer Middle School Rated A
- Penthouse
- Panoramic View
About This Home
WONDERFUL CONDO -- WONDERFUL PRICE
The owner is in the process of moving out on 11/26.
Welcome to your next chapter at The Regency -- where convenience, comfort, and style meet in this meticulously maintained 1,486 sq. ft. end unit with an expansive wraparound balcony overlooking the lush, landscaped courtyard.
This move-in ready condo features a bright, modern eat-in kitchen with generous counter space, a windowed breakfast nook, a large pantry, a dedicated cabinet housing a top-of-the-line Miele washer and dryer. The sun-filled L-shaped living and dining area, bathed in light from two exposures, offers flexible space for entertaining, and relaxing.
Retreat to a plushly carpeted primary suite and a perfect updated en suite bath with a sleek walk-in shower. The spacious second bedroom is ideal for a bedroom, a den, or home office.
Enjoy the fabulous view from your private balcony. The view includes the Regency's landscaped Plaza, where gas grills, fire pits, and three pools set the stage for social gatherings or peaceful evenings. The night view from the 1121 balcony is amazing. The lights of Tysons Corner makes it a "don't miss" destination. Our next door neighbor is OneLife Fitness Club. From the Regency you have indoor access to the Club. Membership is available to the Club and their tennis courts.
A designated parking space is included, with the option to rent a second space. A separate storage unit adds to your convenience.
Monthly condo fee covers all utilities .
Property Details
Home Type
- Condominium
Est. Annual Taxes
- $4,984
Year Built
- Built in 1977 | Remodeled in 2014
Lot Details
- Two or More Common Walls
- Cul-De-Sac
- East Facing Home
- Property is Fully Fenced
- Landscaped
- Extensive Hardscape
- No Through Street
- Backs to Trees or Woods
- Property is in excellent condition
HOA Fees
- $1,279 Monthly HOA Fees
Parking
- Assigned parking located at #G3#66
- Lighted Parking
- Garage Door Opener
- Parking Space Conveys
- Secure Parking
Property Views
- Panoramic
- Woods
Home Design
- Penthouse
- Traditional Architecture
- Entry on the 11th floor
- Brick Exterior Construction
Interior Spaces
- 1,486 Sq Ft Home
- Property has 1 Level
- Traditional Floor Plan
- Crown Molding
- Window Treatments
- Sliding Windows
- Window Screens
- Sliding Doors
- Living Room
- Dining Room
- Wood Flooring
Kitchen
- Breakfast Area or Nook
- Eat-In Kitchen
- Electric Oven or Range
- Self-Cleaning Oven
- Stove
- Cooktop
- Built-In Microwave
- Extra Refrigerator or Freezer
- Ice Maker
- Dishwasher
- Stainless Steel Appliances
- Upgraded Countertops
- Disposal
Bedrooms and Bathrooms
- 2 Main Level Bedrooms
- En-Suite Bathroom
- Walk-In Closet
- 2 Full Bathrooms
- Bathtub with Shower
- Walk-in Shower
Laundry
- Laundry in unit
- Stacked Electric Washer and Dryer
Home Security
- Security Gate
- Exterior Cameras
- Monitored
- Flood Lights
Accessible Home Design
- No Interior Steps
Outdoor Features
- Exterior Lighting
- Outdoor Storage
- Outdoor Grill
- Wrap Around Porch
Schools
- Westgate Elementary School
- Kilmer Middle School
- Marshall High School
Utilities
- Zoned Heating and Cooling
- Heating unit installed on the ceiling
- Vented Exhaust Fan
- Programmable Thermostat
- Natural Gas Water Heater
Listing and Financial Details
- Assessor Parcel Number 0294 08 1121
Community Details
Overview
- Association fees include air conditioning, common area maintenance, electricity, exterior building maintenance, gas, heat, laundry, lawn maintenance, management, pool(s), reserve funds, security gate, snow removal, sewer, trash, water
- 311 Units
- High-Rise Condominium
- Regency As Mclean Condos
- Regency At Mclean Subdivision
- Property Manager
Amenities
- Concierge
- Newspaper Service
- Common Area
- Beauty Salon
- Meeting Room
- Party Room
- Art Studio
- Community Library
- Laundry Facilities
- 4 Elevators
Recreation
- Jogging Path
Pet Policy
- No Pets Allowed
Security
- 24-Hour Security
- Front Desk in Lobby
- Gated Community
- Fire and Smoke Detector
Map
About Regency
Home Values in the Area
Average Home Value in this Area
Tax History
| Year | Tax Paid | Tax Assessment Tax Assessment Total Assessment is a certain percentage of the fair market value that is determined by local assessors to be the total taxable value of land and additions on the property. | Land | Improvement |
|---|---|---|---|---|
| 2025 | $4,945 | $413,250 | $83,000 | $330,250 |
| 2024 | $4,945 | $409,160 | $82,000 | $327,160 |
| 2023 | $5,023 | $426,210 | $85,000 | $341,210 |
| 2022 | $4,987 | $417,850 | $84,000 | $333,850 |
| 2021 | $5,439 | $444,520 | $89,000 | $355,520 |
| 2020 | $5,429 | $440,120 | $88,000 | $352,120 |
| 2019 | $5,141 | $416,760 | $83,000 | $333,760 |
| 2018 | $4,524 | $393,360 | $79,000 | $314,360 |
| 2017 | $4,866 | $401,800 | $80,000 | $321,800 |
| 2016 | $4,623 | $382,520 | $77,000 | $305,520 |
| 2015 | $4,853 | $416,170 | $83,000 | $333,170 |
| 2014 | $4,213 | $365,250 | $73,000 | $292,250 |
Property History
| Date | Event | Price | List to Sale | Price per Sq Ft | Prior Sale |
|---|---|---|---|---|---|
| 11/12/2025 11/12/25 | Price Changed | $450,000 | -6.1% | $303 / Sq Ft | |
| 10/16/2025 10/16/25 | Price Changed | $479,000 | -3.0% | $322 / Sq Ft | |
| 09/25/2025 09/25/25 | Price Changed | $494,000 | -4.8% | $332 / Sq Ft | |
| 09/10/2025 09/10/25 | For Sale | $519,000 | +14.1% | $349 / Sq Ft | |
| 02/25/2014 02/25/14 | Sold | $454,900 | 0.0% | $306 / Sq Ft | View Prior Sale |
| 01/06/2014 01/06/14 | Pending | -- | -- | -- | |
| 12/31/2013 12/31/13 | For Sale | $454,900 | -- | $306 / Sq Ft |
Purchase History
| Date | Type | Sale Price | Title Company |
|---|---|---|---|
| Warranty Deed | $454,900 | -- | |
| Trustee Deed | $345,592 | -- | |
| Warranty Deed | $420,240 | -- |
Mortgage History
| Date | Status | Loan Amount | Loan Type |
|---|---|---|---|
| Open | $272,900 | New Conventional | |
| Previous Owner | $324,800 | New Conventional |
Source: Bright MLS
MLS Number: VAFX2264186
APN: 0294-08-1121
- 1800 Old Meadow Rd Unit 1412
- 1800 Old Meadow Rd Unit 1415
- 1800 Old Meadow Rd Unit 302
- 1800 Old Meadow Rd Unit 1215
- 1800 Old Meadow Rd Unit 1017
- 1800 Old Meadow Rd Unit 1204
- 1808 Old Meadow Rd Unit 507
- 1808 Old Meadow Rd Unit 1115
- 1931 Wilson Ln Unit 201
- 1923 Wilson Ln Unit 202
- 1923 Wilson Ln Unit 201
- 1914 Wilson Ln Unit 202
- 1954 Kennedy Dr Unit 104
- 7839 Enola St Unit 204
- 7640 Provincial Dr Unit 214
- 7640 Provincial Dr Unit 204
- 7855 Enola St Unit 103
- 7703 Lunceford Ln
- 7680 Tremayne Place Unit 308
- 1830 Cherri Dr
- 1800 Old Meadow Rd Unit 1415
- 1800 Old Meadow Rd Unit 902
- 1808 Old Meadow Rd Unit 1104
- 1808 Old Meadow Rd Unit 1012
- 1808 Old Meadow Rd Unit 1016
- 1808 Old Meadow Rd Unit 805
- 1768 Old Meadow Rd
- 1805 Wilson Ln
- 1761 Old Meadow Rd Unit 223
- 1761 Old Meadow Rd Unit 121
- 1761 Old Meadow Rd Unit 209
- 1949 Kennedy Dr
- 1916 Wilson Ln Unit 201
- 7748 Legere Ct
- 1954 Kennedy Dr Unit 104
- 7721 Tremayne Place Unit 313
- 7902 Tysons One Place
- 7857 Enola St Unit 208
- 7651 Tremayne Place Unit 202
- 7680 Tremayne Place Unit 201







