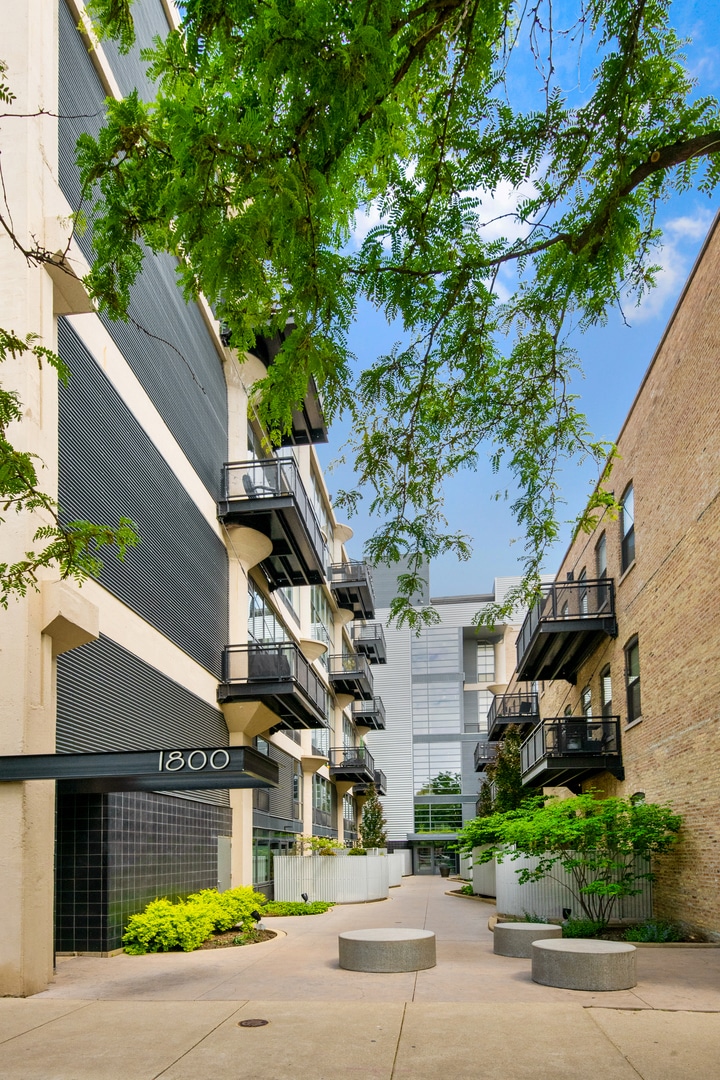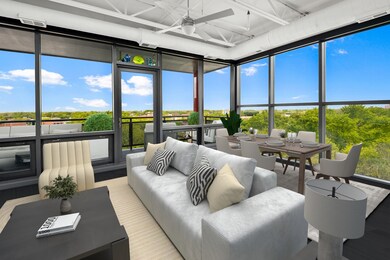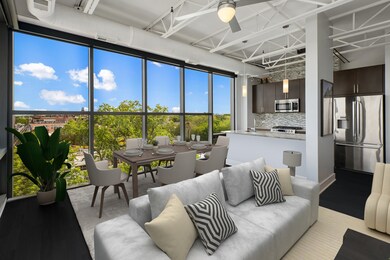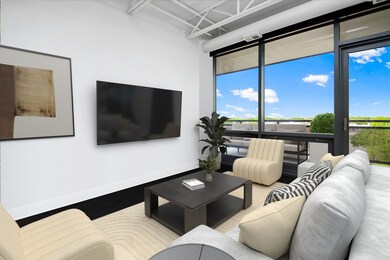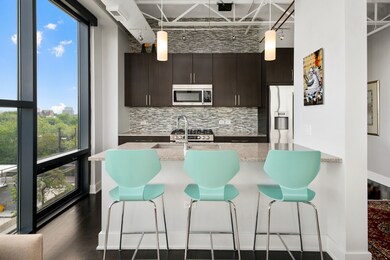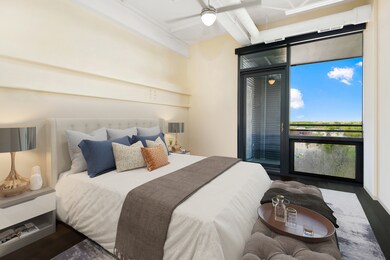
The Lofts at 1800 1800 W Grace St Unit 601 Chicago, IL 60613
North Center NeighborhoodHighlights
- Fitness Center
- 4-minute walk to Irving Park Station (Brown Line)
- Green Roof
- Hamilton Elementary School Rated A-
- Penthouse
- 4-minute walk to Filbert Playlot Park
About This Home
As of May 2025Elevated Corner Loft Living with Sunset Views Step into this exceptional corner concrete loft penthouse, where floor-to-ceiling windows frame serene, treetop cityscape views and capture stunning western sunsets. The open-concept layout offers generous space for both living and dining-perfect for entertaining or simply unwinding with a scenic backdrop. The sleek pass-through chef's kitchen shines with high-end cabinetry, polished quartz countertops, and top-of-the-line appliances-thoughtfully designed for both everyday meals and gourmet gatherings. The king-sized primary suite is your private retreat, featuring oversized closets, direct access to the balcony, and a spa-inspired en-suite bath with a luxurious soaking tub. The spacious second bedroom also offers impressive closet space, calming views, and easy access to a beautifully finished second full bathroom. Storage closet located off the balcony, perfect for storage outdoor cushions, etc. Additional storage unit on the 5th floor also comes with the unit. Located in a striking mid-rise elevator building, residents enjoy a stylish lobby and an impressive array of amenities, including a fully furnished rooftop deck with dining and BBQ area, sundeck, 24-hour fitness center, and indoor heated garage. From the rooftop, take in panoramic views of Wrigley Field and the iconic Chicago skyline. And the location? It's unbeatable. Just steps from Trader Joe's, ideally nestled between the Addison and Irving Park Brown Line stops, and only a 20-minute walk to the Ravenswood Metra station-making commuting and exploring the city effortless.
Property Details
Home Type
- Condominium
Est. Annual Taxes
- $10,555
Year Renovated
- 2008
Lot Details
- End Unit
- Additional Parcels
HOA Fees
- $789 Monthly HOA Fees
Parking
- 1 Car Garage
- Parking Included in Price
Home Design
- Penthouse
- Brick Exterior Construction
- Concrete Block And Stucco Construction
Interior Spaces
- Window Screens
- Family Room
- Combination Dining and Living Room
- Storage
- Wood Flooring
Kitchen
- Range<<rangeHoodToken>>
- <<microwave>>
- Dishwasher
- Stainless Steel Appliances
Bedrooms and Bathrooms
- 2 Bedrooms
- 2 Potential Bedrooms
- 2 Full Bathrooms
- Soaking Tub
- European Shower
Laundry
- Laundry Room
- Dryer
- Washer
Eco-Friendly Details
- Green Roof
Outdoor Features
- Outdoor Grill
Utilities
- Forced Air Heating and Cooling System
- Heating System Uses Natural Gas
- Lake Michigan Water
- Cable TV Available
Community Details
Overview
- Association fees include water, insurance, tv/cable, exercise facilities, exterior maintenance, lawn care, scavenger, snow removal
- 91 Units
- Jonathan Bierman Association, Phone Number (773) 649-5724
- Mid-Rise Condominium
- Property managed by Forth Group
- 6-Story Property
Amenities
- Sundeck
- Community Storage Space
- Elevator
Recreation
- Bike Trail
Pet Policy
- Dogs and Cats Allowed
Security
- Resident Manager or Management On Site
Ownership History
Purchase Details
Home Financials for this Owner
Home Financials are based on the most recent Mortgage that was taken out on this home.Purchase Details
Home Financials for this Owner
Home Financials are based on the most recent Mortgage that was taken out on this home.Purchase Details
Home Financials for this Owner
Home Financials are based on the most recent Mortgage that was taken out on this home.Similar Homes in Chicago, IL
Home Values in the Area
Average Home Value in this Area
Purchase History
| Date | Type | Sale Price | Title Company |
|---|---|---|---|
| Deed | $575,000 | Chicago Title Company | |
| Warranty Deed | $525,000 | Chicago Title | |
| Special Warranty Deed | $432,000 | Chicago Title Insurance Co |
Mortgage History
| Date | Status | Loan Amount | Loan Type |
|---|---|---|---|
| Previous Owner | $417,000 | New Conventional | |
| Previous Owner | $232,000 | New Conventional |
Property History
| Date | Event | Price | Change | Sq Ft Price |
|---|---|---|---|---|
| 05/23/2025 05/23/25 | Sold | $575,000 | 0.0% | $411 / Sq Ft |
| 05/02/2025 05/02/25 | Pending | -- | -- | -- |
| 04/28/2025 04/28/25 | For Sale | $575,000 | +9.5% | $411 / Sq Ft |
| 01/13/2017 01/13/17 | Sold | $525,000 | 0.0% | $375 / Sq Ft |
| 12/31/2016 12/31/16 | Off Market | $525,000 | -- | -- |
| 12/01/2016 12/01/16 | Pending | -- | -- | -- |
| 10/18/2016 10/18/16 | Price Changed | $499,000 | -9.1% | $356 / Sq Ft |
| 09/21/2016 09/21/16 | For Sale | $549,000 | -- | $392 / Sq Ft |
Tax History Compared to Growth
Tax History
| Year | Tax Paid | Tax Assessment Tax Assessment Total Assessment is a certain percentage of the fair market value that is determined by local assessors to be the total taxable value of land and additions on the property. | Land | Improvement |
|---|---|---|---|---|
| 2024 | $655 | $4,744 | $791 | $3,953 |
| 2023 | $638 | $3,000 | $639 | $2,361 |
| 2022 | $638 | $3,000 | $639 | $2,361 |
| 2021 | $623 | $2,999 | $638 | $2,361 |
| 2020 | $926 | $4,024 | $285 | $3,739 |
| 2019 | $913 | $4,385 | $285 | $4,100 |
| 2018 | $895 | $4,385 | $285 | $4,100 |
| 2017 | $958 | $4,278 | $255 | $4,023 |
| 2016 | $893 | $4,278 | $255 | $4,023 |
| 2015 | $818 | $4,278 | $255 | $4,023 |
| 2014 | $774 | $3,991 | $207 | $3,784 |
| 2013 | $742 | $3,991 | $207 | $3,784 |
Agents Affiliated with this Home
-
Natalie Renna

Seller's Agent in 2025
Natalie Renna
Compass
(312) 605-2373
2 in this area
158 Total Sales
-
Sheila Troy
S
Buyer's Agent in 2025
Sheila Troy
Baird Warner
(312) 560-6321
2 in this area
31 Total Sales
-
K
Seller's Agent in 2017
Kiki Karavolos
Jameson Sotheby's Intl Realty
About The Lofts at 1800
Map
Source: Midwest Real Estate Data (MRED)
MLS Number: 12345911
APN: 14-19-212-044-1177
- 1800 W Grace St Unit 523
- 1840 W Grace St Unit 2W
- 3818 N Hermitage Ave
- 3746 N Hermitage Ave
- 3809 N Hermitage Ave
- 3723 N Wolcott Ave
- 3828 N Lincoln Ave Unit 2
- 3851 N Hermitage Ave
- 1642 W Wolfram St
- 3924 N Paulina St
- 1956 W Bradley Place Unit 2W
- 1934 W Patterson Ave
- 3955 N Paulina St
- 3635 N Paulina St
- 3726 N Ashland Ave
- 3637 N Damen Ave Unit 1
- 2026 W Waveland Ave
- 3642 N Ashland Ave
- 3814 N Greenview Ave Unit 1
- 3724 N Bosworth Ave
